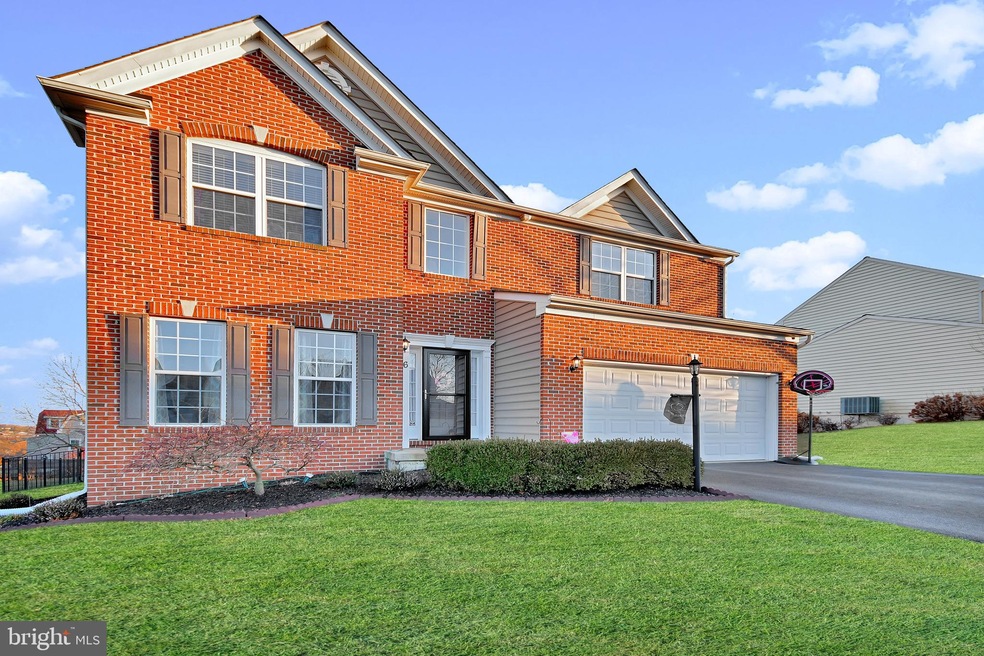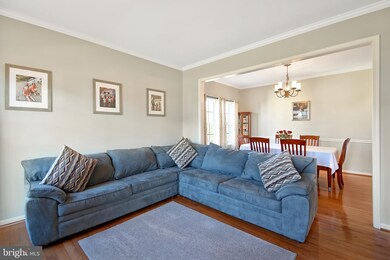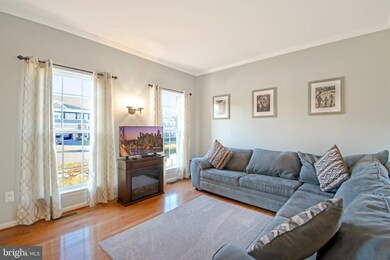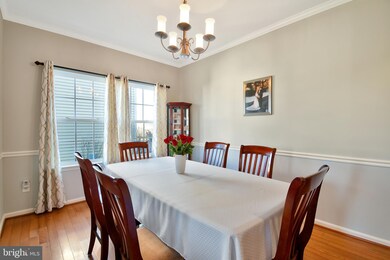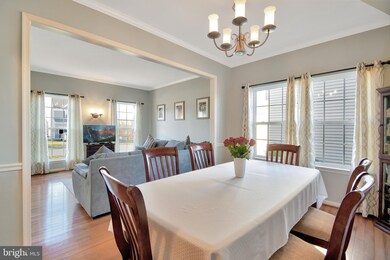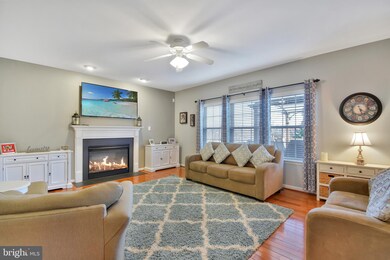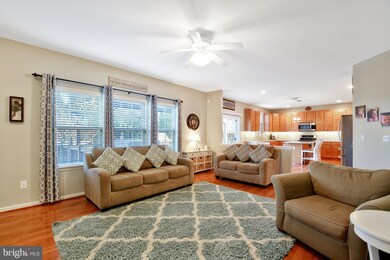
6 Kodi Cir Avondale, PA 19311
Estimated Value: $519,000 - $656,000
Highlights
- Open Floorplan
- Colonial Architecture
- Two Story Ceilings
- Fred S Engle Middle School Rated A-
- Deck
- Wood Flooring
About This Home
As of June 2020Meticulously maintained and located on arguably the best street in the Hills of London Grove! Must see 4/5 bedroom, 3.5 bath single family home in Avon Grove School District. The exterior front of the home is covered in red brick, giving it a classic look. Upon entering, you are greeted by the 2-story foyer and the gleaming hardwood floors which cover the entire main level. You'll love the light and bright living room, which is outfitted with upgraded crown molding that passes through to the formal dining room. At the rear of the home is the spacious kitchen, complete with recessed lighting, stainless steel appliances, plenty of 42" oak cabinets, granite countertops, tiled backspash, undermount sink with gooseneck faucet, plus a center island with breakfast bar and even a built-in desk for your convenience. Relax in front of the gas fireplace in the adjoining family room, and just through the sliding doors you'll access the large composite maintenance free deck, complete with lighted stairs leading to a level and completely fenced in back yard! A powder room, the laundry room, and inside access to the 2-car heated garage complete the first floor. Upstairs does not disappoint, with a master bedroom that features a separate sitting area, a large walk in closet with organizers, a stunning full bath with double vanity, oversized shower with double shower heads, and an enticing corner soaking tub. Three additional large bedrooms and a hallway full bathroom complete the upper floor. The basement has walkout access to the rear yard and is fully finished, with nearly 1,200 square feet of space including a bonus room which can be used as a 5th bedroom, office or in law quarters with convenient full tiled bathroom. 6 Kodi Circle is tastefully painted in neutral colors throughout, and has a low HOA fee of just $236 quarterly and taxes of just $7,251/annually, making this an extremely affordable home. If you love to entertain, this is the house for you, so do not miss out on this wonderful opportunity!
Home Details
Home Type
- Single Family
Est. Annual Taxes
- $7,251
Year Built
- Built in 2006
Lot Details
- 9,000 Sq Ft Lot
- Northwest Facing Home
- Back Yard Fenced
- Decorative Fence
- Property is in very good condition
- Property is zoned RR
HOA Fees
- $79 Monthly HOA Fees
Parking
- 2 Car Direct Access Garage
- Front Facing Garage
- Garage Door Opener
- Driveway
- On-Street Parking
Home Design
- Colonial Architecture
- Brick Exterior Construction
- Architectural Shingle Roof
- Vinyl Siding
Interior Spaces
- Property has 2 Levels
- Open Floorplan
- Two Story Ceilings
- Ceiling Fan
- Recessed Lighting
- Gas Fireplace
- Sliding Doors
- Six Panel Doors
- Family Room Off Kitchen
- Living Room
- Formal Dining Room
- Game Room
- Basement Fills Entire Space Under The House
- Storm Doors
- Attic
Kitchen
- Breakfast Area or Nook
- Eat-In Kitchen
- Gas Oven or Range
- Built-In Microwave
- Dishwasher
- Stainless Steel Appliances
- Kitchen Island
- Upgraded Countertops
Flooring
- Wood
- Carpet
- Ceramic Tile
Bedrooms and Bathrooms
- 4 Bedrooms
- En-Suite Primary Bedroom
- En-Suite Bathroom
- Walk-In Closet
- Soaking Tub
- Bathtub with Shower
- Walk-in Shower
Laundry
- Laundry on main level
- Washer and Dryer Hookup
Outdoor Features
- Deck
- Exterior Lighting
Schools
- Penn London Elementary School
- Fred S. Engle Middle School
- Avon Grove High School
Utilities
- Forced Air Heating and Cooling System
- Underground Utilities
- Water Heater
Community Details
- Hills Of London Grov Subdivision
Listing and Financial Details
- Tax Lot 0557
- Assessor Parcel Number 59-08 -0557
Ownership History
Purchase Details
Home Financials for this Owner
Home Financials are based on the most recent Mortgage that was taken out on this home.Purchase Details
Home Financials for this Owner
Home Financials are based on the most recent Mortgage that was taken out on this home.Purchase Details
Home Financials for this Owner
Home Financials are based on the most recent Mortgage that was taken out on this home.Similar Homes in Avondale, PA
Home Values in the Area
Average Home Value in this Area
Purchase History
| Date | Buyer | Sale Price | Title Company |
|---|---|---|---|
| Bromley Ricardo | $395,000 | Greater Montgomery Setmnt Sv | |
| Buttacavoli Edward P | $362,000 | Title Services | |
| Bjorn Munuswami Meera | $318,000 | None Available |
Mortgage History
| Date | Status | Borrower | Loan Amount |
|---|---|---|---|
| Previous Owner | Bromley Ricardo | $275,000 | |
| Previous Owner | Buttacavoli Edward P | $342,000 | |
| Previous Owner | Bjorn Munuswami Meera | $308,391 | |
| Previous Owner | Duran Daniel N | $258,434 | |
| Previous Owner | Duran Daniel N | $20,000 | |
| Previous Owner | Duran Daniel N | $276,000 | |
| Previous Owner | Duran Daniel N | $280,000 |
Property History
| Date | Event | Price | Change | Sq Ft Price |
|---|---|---|---|---|
| 06/19/2020 06/19/20 | Sold | $395,000 | -1.2% | $99 / Sq Ft |
| 03/05/2020 03/05/20 | Price Changed | $399,900 | 0.0% | $100 / Sq Ft |
| 02/15/2020 02/15/20 | For Sale | $400,000 | +9.0% | $100 / Sq Ft |
| 04/22/2016 04/22/16 | Sold | $367,000 | +0.5% | $131 / Sq Ft |
| 03/08/2016 03/08/16 | Pending | -- | -- | -- |
| 02/10/2016 02/10/16 | For Sale | $365,000 | +14.8% | $131 / Sq Ft |
| 05/22/2013 05/22/13 | Sold | $318,000 | -3.6% | $114 / Sq Ft |
| 03/30/2013 03/30/13 | Pending | -- | -- | -- |
| 03/16/2013 03/16/13 | For Sale | $329,900 | -- | $118 / Sq Ft |
Tax History Compared to Growth
Tax History
| Year | Tax Paid | Tax Assessment Tax Assessment Total Assessment is a certain percentage of the fair market value that is determined by local assessors to be the total taxable value of land and additions on the property. | Land | Improvement |
|---|---|---|---|---|
| 2024 | $7,937 | $194,760 | $48,020 | $146,740 |
| 2023 | $7,771 | $194,760 | $48,020 | $146,740 |
| 2022 | $7,658 | $194,760 | $48,020 | $146,740 |
| 2021 | $7,500 | $194,760 | $48,020 | $146,740 |
| 2020 | $7,251 | $194,760 | $48,020 | $146,740 |
| 2019 | $7,072 | $194,760 | $48,020 | $146,740 |
| 2018 | $6,892 | $194,760 | $48,020 | $146,740 |
| 2017 | $6,750 | $194,760 | $48,020 | $146,740 |
| 2016 | $6,112 | $214,060 | $48,020 | $166,040 |
| 2015 | $6,112 | $214,060 | $48,020 | $166,040 |
| 2014 | $6,112 | $214,060 | $48,020 | $166,040 |
Agents Affiliated with this Home
-
Patrick Milia

Seller's Agent in 2020
Patrick Milia
Milia Team Realty
(610) 405-8544
89 Total Sales
-
Sarah Lubragge
S
Seller Co-Listing Agent in 2020
Sarah Lubragge
Milia Team Realty
(610) 220-5996
22 Total Sales
-
Jennifer McKnight

Buyer's Agent in 2020
Jennifer McKnight
Keller Williams Real Estate-Horsham
(215) 990-0718
162 Total Sales
-
Matt Gorham

Seller's Agent in 2016
Matt Gorham
Keller Williams Real Estate -Exton
(610) 842-2686
551 Total Sales
-
Michael Quinn

Seller's Agent in 2013
Michael Quinn
RE/MAX
(484) 880-9046
33 Total Sales
-
Heidi Reese

Seller Co-Listing Agent in 2013
Heidi Reese
Coldwell Banker Hearthside Realtors-Collegeville
(610) 639-4702
11 Total Sales
Map
Source: Bright MLS
MLS Number: PACT498884
APN: 59-008-0557.0000
- 30 Inniscrone Dr
- 723 Elphin Rd
- 12 Rushford Place
- 38 Angelica Dr
- 6 Letchworth Ln
- 225 State Rd
- 125 Maloney Terrace
- 8841 Gap Newport Pike
- 109 Ronway Dr
- 183 Ellicott Rd
- 179 Ellicott Rd
- 175 Ellicott Rd
- 167 Ellicott Rd
- 607 Martin Dr
- 112 Reese St
- 4 Sullivan Chase Dr
- 1935 Garden Station Rd
- 103 Dylan Cir
- 301 Whitestone Rd
- 110 Daniel Dr
