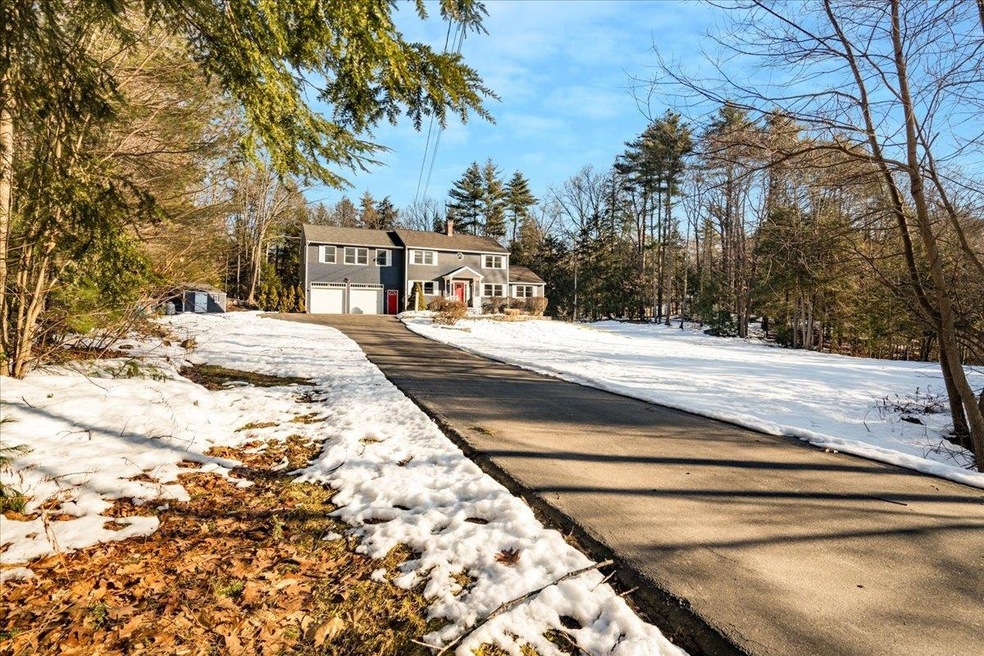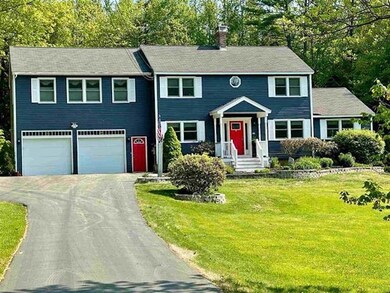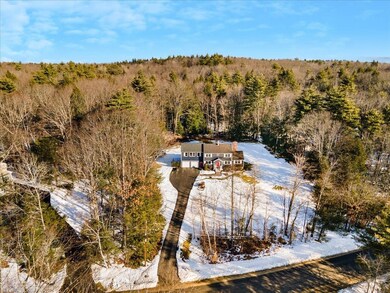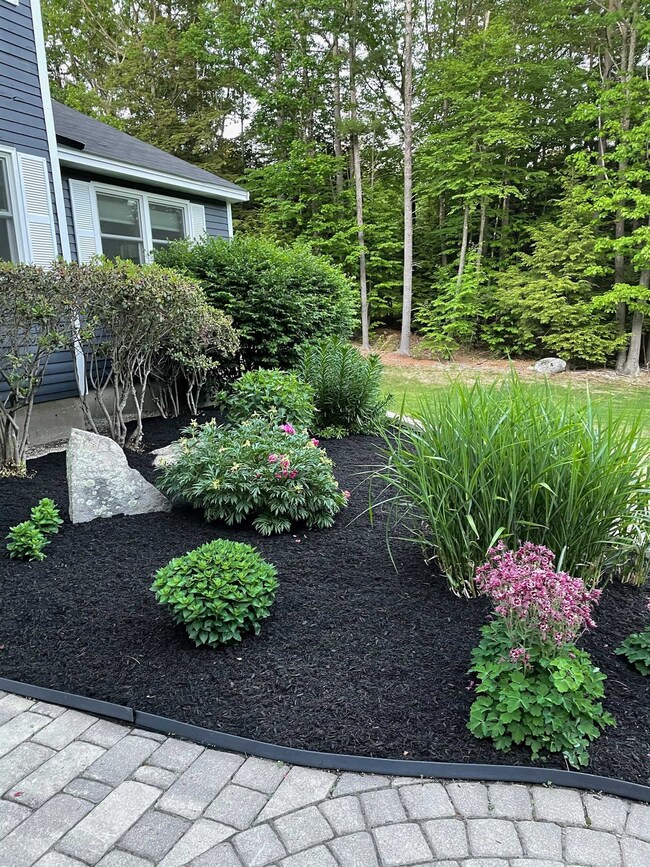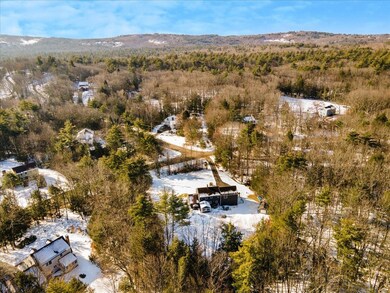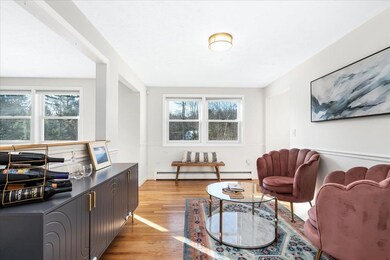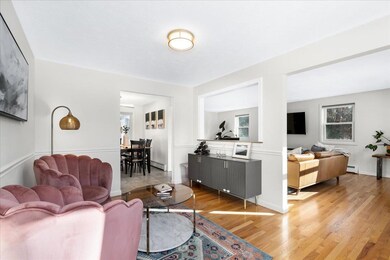
Highlights
- Spa
- Reverse Osmosis System
- Colonial Architecture
- Bow Elementary School Rated A-
- 2.4 Acre Lot
- Deck
About This Home
As of April 2024Welcome to 6 Laurel Drive in DESIRABLE Bow, NH. Discover your dream home that combines privacy, thoughtful design, and modern amenities. This spacious property boasts a great floor plan with a lower level in-law or teen suite for added versatility. Enjoy an abundance of natural light throughout the home, creating a warm and inviting atmosphere. The second floor hosts a convenient laundry room and four generously sized bedrooms. The primary bedroom is a retreat with an updated en suite featuring a tiled walk-in shower and a luxurious soaking tub. The envy-inducing double closets, including a walk-in, provide ample storage. Step outside to your private wooded backyard oasis, complete with a sun room, hot tub, firepit, TREX deck, and a shed. Embrace the secluded deepwoods feel, perfect for relaxation and entertainment. A few additional bonuses include an automatic generator, hardwired Ring cameras and Ring security system, Anderson windows, and a water system. This meticulously maintained property is strategically located, offering proximity to Concord Hospital, major highways, and the Bow trail systems. Benefit from one of the top-rated school systems in the state. The wood stove insert accompanied by the stone fireplace in the family room is sure to catch your eye, adding warmth and charm to this already exceptional home – a perfect blend of comfort, style, and functionality. We can not wait to see you!
Last Agent to Sell the Property
Nelson Real Estate NH, LLC License #067753 Listed on: 02/15/2024
Home Details
Home Type
- Single Family
Est. Annual Taxes
- $11,594
Year Built
- Built in 1988
Lot Details
- 2.4 Acre Lot
- Property fronts a private road
- Property has an invisible fence for dogs
- Lot Sloped Up
- Garden
- Property is zoned RU
Parking
- 2 Car Garage
- Driveway
Home Design
- Colonial Architecture
- Concrete Foundation
- Wood Frame Construction
- Shingle Roof
- Clapboard
Interior Spaces
- 2-Story Property
- Ceiling Fan
- Wood Burning Stove
- Wood Burning Fireplace
- Scuttle Attic Hole
- Home Security System
Kitchen
- Electric Range
- <<microwave>>
- Dishwasher
- Trash Compactor
- Reverse Osmosis System
Flooring
- Wood
- Tile
Bedrooms and Bathrooms
- 4 Bedrooms
- En-Suite Primary Bedroom
- Walk-In Closet
- In-Law or Guest Suite
- Soaking Tub
Laundry
- Laundry on upper level
- Washer and Dryer Hookup
Finished Basement
- Heated Basement
- Walk-Out Basement
- Basement Fills Entire Space Under The House
- Connecting Stairway
- Interior and Exterior Basement Entry
- Sump Pump
- Apartment Living Space in Basement
- Basement Storage
- Natural lighting in basement
Accessible Home Design
- Standby Generator
Outdoor Features
- Spa
- Deck
- Enclosed patio or porch
- Shed
Schools
- Bow Elementary School
- Bow Memorial Middle School
- Bow High School
Utilities
- Hot Water Heating System
- Heating System Uses Oil
- 200+ Amp Service
- Power Generator
- Oil Tank Underground
- Private Water Source
- Private Sewer
- Leach Field
- Internet Available
Listing and Financial Details
- Legal Lot and Block 83-O / 3
Ownership History
Purchase Details
Home Financials for this Owner
Home Financials are based on the most recent Mortgage that was taken out on this home.Purchase Details
Home Financials for this Owner
Home Financials are based on the most recent Mortgage that was taken out on this home.Purchase Details
Purchase Details
Home Financials for this Owner
Home Financials are based on the most recent Mortgage that was taken out on this home.Similar Homes in Bow, NH
Home Values in the Area
Average Home Value in this Area
Purchase History
| Date | Type | Sale Price | Title Company |
|---|---|---|---|
| Warranty Deed | $725,000 | None Available | |
| Warranty Deed | $725,000 | None Available | |
| Warranty Deed | $575,000 | None Available | |
| Warranty Deed | $575,000 | None Available | |
| Warranty Deed | -- | None Available | |
| Warranty Deed | $276,000 | -- | |
| Warranty Deed | $276,000 | -- |
Mortgage History
| Date | Status | Loan Amount | Loan Type |
|---|---|---|---|
| Previous Owner | $460,000 | Purchase Money Mortgage | |
| Previous Owner | $125,001 | Balloon | |
| Previous Owner | $260,000 | Stand Alone Refi Refinance Of Original Loan | |
| Previous Owner | $50,000 | Unknown | |
| Previous Owner | $325,000 | Unknown | |
| Previous Owner | $85,000 | Unknown | |
| Previous Owner | $262,200 | Purchase Money Mortgage |
Property History
| Date | Event | Price | Change | Sq Ft Price |
|---|---|---|---|---|
| 04/12/2024 04/12/24 | Sold | $725,000 | +5.9% | $215 / Sq Ft |
| 02/19/2024 02/19/24 | Pending | -- | -- | -- |
| 02/15/2024 02/15/24 | For Sale | $684,500 | +19.0% | $203 / Sq Ft |
| 08/07/2021 08/07/21 | For Sale | $575,000 | 0.0% | $170 / Sq Ft |
| 08/05/2021 08/05/21 | Sold | $575,000 | -- | $170 / Sq Ft |
| 08/05/2021 08/05/21 | Pending | -- | -- | -- |
Tax History Compared to Growth
Tax History
| Year | Tax Paid | Tax Assessment Tax Assessment Total Assessment is a certain percentage of the fair market value that is determined by local assessors to be the total taxable value of land and additions on the property. | Land | Improvement |
|---|---|---|---|---|
| 2024 | $14,936 | $755,100 | $159,100 | $596,000 |
| 2023 | $11,594 | $416,900 | $110,100 | $306,800 |
| 2022 | $11,056 | $416,900 | $110,100 | $306,800 |
| 2021 | $10,627 | $416,900 | $110,100 | $306,800 |
| 2020 | $10,664 | $416,900 | $110,100 | $306,800 |
| 2019 | $10,927 | $416,900 | $110,100 | $306,800 |
| 2018 | $10,370 | $373,300 | $101,400 | $271,900 |
| 2017 | $10,347 | $372,600 | $100,700 | $271,900 |
| 2016 | $9,740 | $370,500 | $100,700 | $269,800 |
| 2015 | $9,655 | $338,300 | $100,700 | $237,600 |
| 2014 | $9,983 | $338,300 | $100,700 | $237,600 |
| 2011 | $8,916 | $328,400 | $100,700 | $227,700 |
Agents Affiliated with this Home
-
Kristyn Nelson

Seller's Agent in 2024
Kristyn Nelson
Nelson Real Estate NH, LLC
(603) 264-9808
7 in this area
250 Total Sales
-
Helen Skaleris

Buyer's Agent in 2024
Helen Skaleris
The Mullen Realty Group, LLC
(603) 856-5925
2 in this area
74 Total Sales
-
N
Seller's Agent in 2021
No MLS Listing Agent
No MLS Listing Office
Map
Source: PrimeMLS
MLS Number: 4985113
APN: BOWW-000024-000003-000083-O000000
- 16A Rand Rd
- 19 Dean Ave
- 2 Golden View Dr
- 21 Timmins Rd
- 82 F Sawmill Rd
- 2 Parsons Way
- 23 Stone Sled Ln Unit A
- 2 Wheeler Rd
- 23 Sawmill Rd
- 40 Sawmill Rd
- 7 Sawmill Rd
- 56 Knox Rd
- 4 Bow Center Rd Unit B-3
- 5 Heidi Ln
- 105 Brown Hill Rd
- 55 Logging Hill Rd
- 7 Sundance Ln
- 3 Sundance Ln Unit Lot N - The Hannah
- 0 Brown Hill Rd Unit 5032600
- 50 Clement Rd
