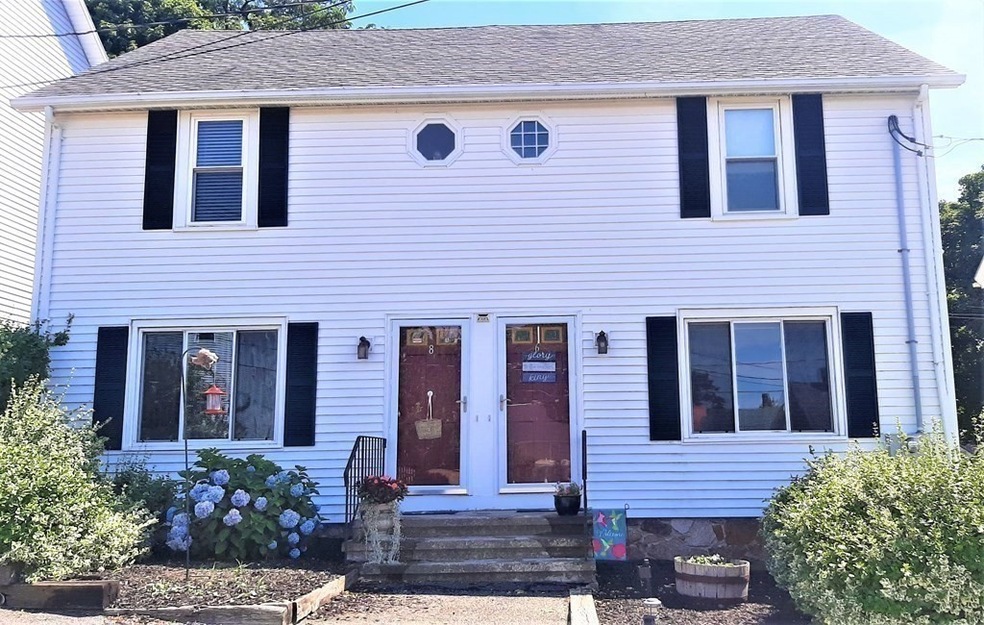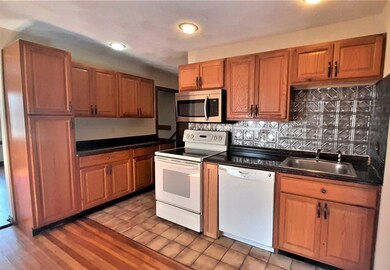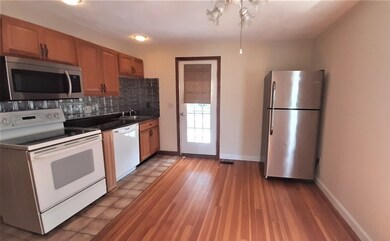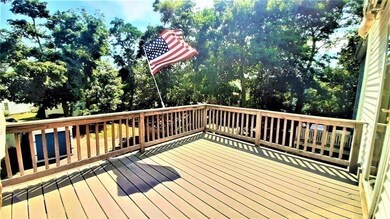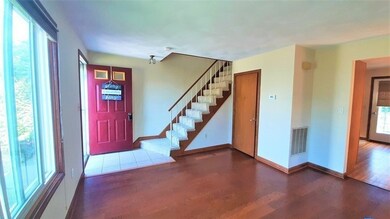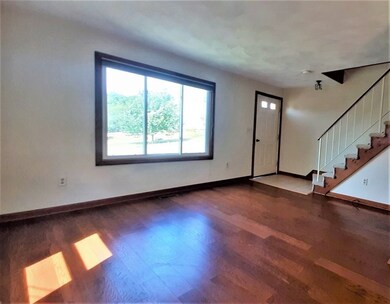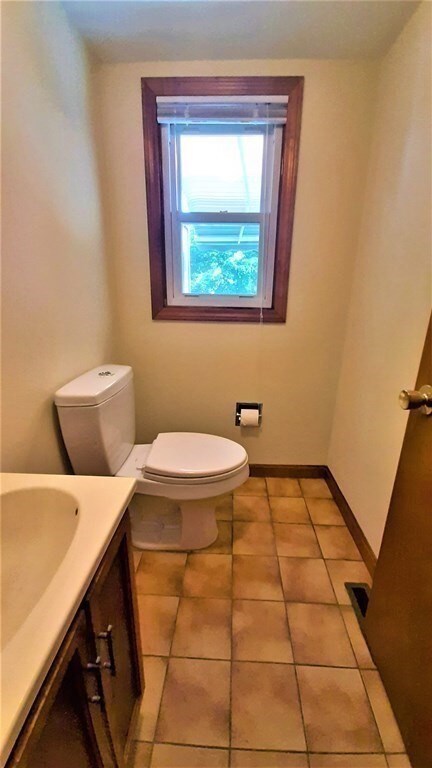
6 Moulton Ct Unit 6 Beverly, MA 01915
Downtown Beverly NeighborhoodEstimated Value: $414,000 - $442,000
Highlights
- Marina
- Medical Services
- Property is near public transit
- Golf Course Community
- Deck
- 2-minute walk to Odell Park
About This Home
As of August 2022Location is everything! Come see this affordable 2 bedroom 1.5 bath multi level Townhome that is PET friendly with a LOW condo FEE. This 1986 Townhome feels like a solid single family alternative. A location ideal for the MBTA commuter or the ocean lover. Only a 3 minute walk to the train station or half mile to the beach. Located in Beverly's robust downtown close to all the splendid community offerings yet nestled on a QUIET side street amongst peace and privacy. Your new home boasts brand new carpeting on the 2nd level, CENTRAL A/C for those hot days, a large composite deck with retractable awning to shade and really enjoy the private outdoor GREEN space. There are 2 deeded parking spaces, a shed for storage, and a FULL walk out basement for work benches, laundry, or the potential to finish for even more living space. Bring your updates and build your EQUITY in this lovely Townhome today! Use ShowingTime to schedule a showing or attend OH. Offers due Monday 12PM
Townhouse Details
Home Type
- Townhome
Est. Annual Taxes
- $3,400
Year Built
- Built in 1986
HOA Fees
- $100 Monthly HOA Fees
Home Design
- Frame Construction
- Shingle Roof
Interior Spaces
- 918 Sq Ft Home
- 2-Story Property
- Ceiling Fan
- Skylights
- Recessed Lighting
- Insulated Windows
- Picture Window
- Dining Area
Kitchen
- Range
- Microwave
- Freezer
- Dishwasher
- Disposal
Flooring
- Wood
- Wall to Wall Carpet
- Ceramic Tile
Bedrooms and Bathrooms
- 2 Bedrooms
- Primary bedroom located on second floor
Laundry
- Dryer
- Washer
Basement
- Exterior Basement Entry
- Laundry in Basement
Home Security
Parking
- 2 Car Parking Spaces
- Off-Street Parking
- Deeded Parking
Outdoor Features
- Walking Distance to Water
- Deck
- Covered patio or porch
- Outdoor Storage
- Rain Gutters
Location
- Property is near public transit
- Property is near schools
Utilities
- Forced Air Heating and Cooling System
- 1 Cooling Zone
- 1 Heating Zone
- Heating System Uses Natural Gas
- Gas Water Heater
- Cable TV Available
Listing and Financial Details
- Assessor Parcel Number 4180406
Community Details
Overview
- Association fees include insurance, reserve funds
- 2 Units
- 6 8 Moulton Court Condominium Trust Community
Amenities
- Medical Services
- Common Area
- Shops
- Coin Laundry
Recreation
- Marina
- Golf Course Community
- Tennis Courts
- Park
- Jogging Path
- Bike Trail
Pet Policy
- Pets Allowed
Security
- Storm Windows
Ownership History
Purchase Details
Home Financials for this Owner
Home Financials are based on the most recent Mortgage that was taken out on this home.Purchase Details
Purchase Details
Purchase Details
Purchase Details
Similar Homes in Beverly, MA
Home Values in the Area
Average Home Value in this Area
Purchase History
| Date | Buyer | Sale Price | Title Company |
|---|---|---|---|
| Parisi Aric T | $254,900 | -- | |
| Stone Carol A | $79,500 | -- | |
| Linster Richard W | $88,900 | -- | |
| Fawson Bertram W | $67,900 | -- | |
| Fhlmc | $116,800 | -- |
Mortgage History
| Date | Status | Borrower | Loan Amount |
|---|---|---|---|
| Open | Lukac Janelle | $306,000 | |
| Closed | Tyrrell M Douglas | $242,155 | |
| Previous Owner | Tyrrell M Douglas | $80,000 | |
| Previous Owner | Tyrrell M Douglas | $85,000 |
Property History
| Date | Event | Price | Change | Sq Ft Price |
|---|---|---|---|---|
| 08/31/2022 08/31/22 | Sold | $376,000 | +7.5% | $410 / Sq Ft |
| 07/30/2022 07/30/22 | Pending | -- | -- | -- |
| 07/27/2022 07/27/22 | For Sale | $349,900 | -- | $381 / Sq Ft |
Tax History Compared to Growth
Tax History
| Year | Tax Paid | Tax Assessment Tax Assessment Total Assessment is a certain percentage of the fair market value that is determined by local assessors to be the total taxable value of land and additions on the property. | Land | Improvement |
|---|---|---|---|---|
| 2025 | $4,299 | $391,200 | $0 | $391,200 |
| 2024 | $4,064 | $361,900 | $0 | $361,900 |
| 2023 | $3,368 | $299,100 | $0 | $299,100 |
| 2022 | $3,400 | $279,400 | $0 | $279,400 |
| 2021 | $3,401 | $267,800 | $0 | $267,800 |
| 2020 | $3,166 | $246,800 | $0 | $246,800 |
| 2019 | $3,054 | $231,200 | $0 | $231,200 |
| 2018 | $2,912 | $214,100 | $0 | $214,100 |
| 2017 | $3,025 | $211,800 | $0 | $211,800 |
| 2016 | $2,997 | $208,300 | $0 | $208,300 |
| 2015 | $2,939 | $208,300 | $0 | $208,300 |
Agents Affiliated with this Home
-
Jennifer Ward
J
Seller's Agent in 2022
Jennifer Ward
North Shore Realty
(978) 430-5876
3 in this area
7 Total Sales
-
Susan Schale

Buyer's Agent in 2022
Susan Schale
Keller Williams Realty Evolution
(978) 836-6042
2 in this area
23 Total Sales
Map
Source: MLS Property Information Network (MLS PIN)
MLS Number: 73017740
APN: BEVE-000005-000119-000001
- 24 Vestry St
- 19 Wallis St Unit 4
- 19 Bartlett St
- 15 River St
- 46 Federal St
- 17 Stone St Unit C
- 49 Federal St
- 28 Arthur St Unit 1
- 19 Pond St
- 20 Atlantic Ave
- 109 Water St Unit 304
- 6 Marion Ave
- 123 Water St Unit 48
- 41 Bridge St
- 56 Dane St Unit 2
- 69 Hale St Unit 1
- 1 Burton Ave
- 44 Baker Ave Unit 1
- 201 Elliott St Unit 615
- 59 Butman St
- 8 Moulton Ct
- 6 Moulton Ct
- 6 Moulton Ct Unit 6
- 12 Moulton Ct Unit 2
- 2 Moulton Ct
- 1-3 Moulton Ct
- 10 Moulton Ct Unit 12
- 5 Hardy St
- 18 1/2 Highland Ave
- 7 Hardy St
- 1 Moulton Ct
- 1 Moulton Ct
- 3 Moulton Ct
- 31 Pleasant St
- 20 Highland Ave
- 42 Railroad Ave Unit 5
- 42 Railroad Ave Unit 4
- 42 Railroad Ave Unit 1
- 42 Railroad Ave Unit 2
- 42 Railroad Ave Unit 6
