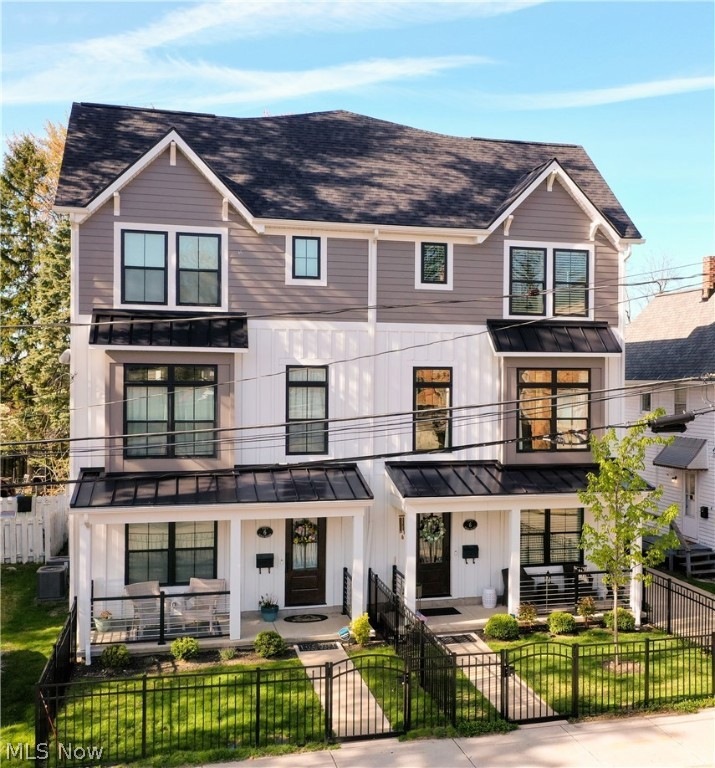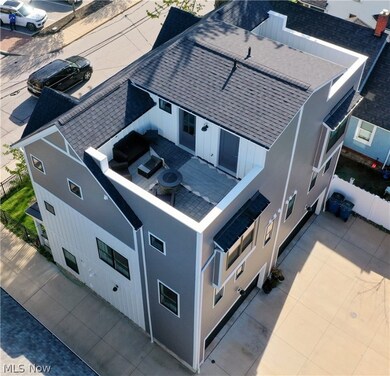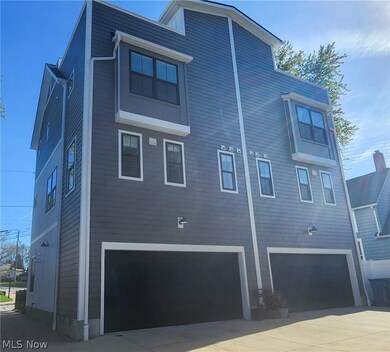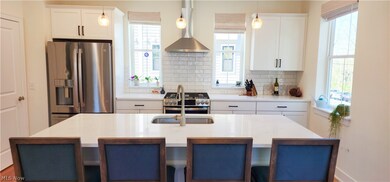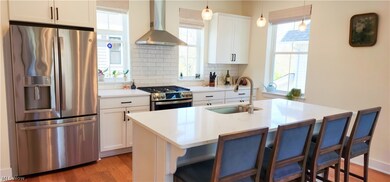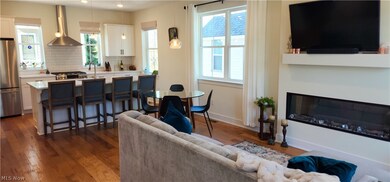
6 Public Square Unit 2 Willoughby, OH 44094
Downtown Willoughby NeighborhoodEstimated Value: $105,000 - $464,000
Highlights
- No HOA
- Patio
- Wrought Iron Fence
- 2 Car Attached Garage
- Forced Air Heating and Cooling System
- 1-minute walk to Todd Field
About This Home
As of May 2024This exquisite Payne & Payne built townhome boasts an unbeatable location, just steps away from everything DTW has to offer. Enter from the charming front porch or the attached two-car garage into a flexible space, currently utilized as an office. The first level is completed with stunning hardwood floors and a spacious closet. The second level presents an open floor plan encompassing the kitchen, a walk-in pantry with custom shelving, a great room, and a half bath. Abundant natural light, hardwood floors, elegant quartz countertops, and an electric fireplace make this area ideal for hosting. On the third level, you'll find two generously sized bedrooms, each with its own ensuite full bath. The primary suite features a walk-in closet with custom shelving and organizers. Ascend to the top level to enjoy park views from your rooftop terrace, perfect for outdoor gatherings with gas, electric, and water hookups, complemented by a large storage room. This townhome has so much to offer, book your private showing today!
Last Agent to Sell the Property
Engel & Völkers Distinct Brokerage Email: nina@yourkeyinrealestate.com 440-478-4094 License #2004005154 Listed on: 04/30/2024

Last Buyer's Agent
Engel & Völkers Distinct Brokerage Email: nina@yourkeyinrealestate.com 440-478-4094 License #2004005154 Listed on: 04/30/2024

Property Details
Home Type
- Multi-Family
Est. Annual Taxes
- $417
Year Built
- Built in 2021
Lot Details
- 1,302 Sq Ft Lot
- Wrought Iron Fence
- Fenced Front Yard
Parking
- 2 Car Attached Garage
- Garage Door Opener
Home Design
- Property Attached
- Fiberglass Roof
- Asphalt Roof
- Wood Siding
- Vinyl Siding
Interior Spaces
- 1,599 Sq Ft Home
- 3-Story Property
- Electric Fireplace
Kitchen
- Range
- Microwave
- Dishwasher
- Disposal
Bedrooms and Bathrooms
- 2 Bedrooms
Laundry
- Dryer
- Washer
Outdoor Features
- Patio
Utilities
- Forced Air Heating and Cooling System
- Heating System Uses Gas
Community Details
- No Home Owners Association
- Built by Payne & Payne
- The Twnhms At Public Square Sub Subdivision
Listing and Financial Details
- Assessor Parcel Number 27-A-030-C-00-002-0
Ownership History
Purchase Details
Home Financials for this Owner
Home Financials are based on the most recent Mortgage that was taken out on this home.Similar Homes in Willoughby, OH
Home Values in the Area
Average Home Value in this Area
Purchase History
| Date | Buyer | Sale Price | Title Company |
|---|---|---|---|
| Kocher Brandon | $445,000 | First Source Title |
Property History
| Date | Event | Price | Change | Sq Ft Price |
|---|---|---|---|---|
| 05/23/2024 05/23/24 | Sold | $445,000 | -6.3% | $278 / Sq Ft |
| 05/08/2024 05/08/24 | Pending | -- | -- | -- |
| 04/30/2024 04/30/24 | For Sale | $474,900 | +25.8% | $297 / Sq Ft |
| 12/03/2020 12/03/20 | Sold | $377,500 | +4.9% | $236 / Sq Ft |
| 09/09/2020 09/09/20 | Pending | -- | -- | -- |
| 09/09/2020 09/09/20 | For Sale | $359,900 | -4.7% | $225 / Sq Ft |
| 09/07/2020 09/07/20 | Off Market | $377,500 | -- | -- |
| 07/02/2020 07/02/20 | Price Changed | $359,900 | +2.9% | $225 / Sq Ft |
| 01/07/2020 01/07/20 | Price Changed | $349,900 | -2.8% | $219 / Sq Ft |
| 11/08/2019 11/08/19 | Price Changed | $359,900 | +2.9% | $225 / Sq Ft |
| 06/07/2019 06/07/19 | For Sale | $349,900 | -- | $219 / Sq Ft |
Tax History Compared to Growth
Tax History
| Year | Tax Paid | Tax Assessment Tax Assessment Total Assessment is a certain percentage of the fair market value that is determined by local assessors to be the total taxable value of land and additions on the property. | Land | Improvement |
|---|---|---|---|---|
| 2023 | $417 | $4,640 | $4,640 | $0 |
| 2022 | $287 | $4,640 | $4,640 | $0 |
| 2021 | $143 | $2,320 | $2,320 | $0 |
Agents Affiliated with this Home
-
Nina Gambatese

Seller's Agent in 2024
Nina Gambatese
Engel & Völkers Distinct
(440) 530-7880
6 in this area
120 Total Sales
-
Paul Paratto

Seller's Agent in 2020
Paul Paratto
Howard Hanna
(440) 953-5697
69 in this area
718 Total Sales
-
Mike Ross

Seller Co-Listing Agent in 2020
Mike Ross
Howard Hanna
(440) 520-9294
25 in this area
136 Total Sales
Map
Source: MLS Now
MLS Number: 5034582
APN: 27-A-030-C-00-002
- 38079 Euclid Ave
- 38063 Euclid Ave
- 4349 Literary Ln
- V/L Vine #46 St
- V/L Vine #47 St
- V/L Vine #48 St
- V/L Vine #49 St
- V/L Vine #50 St
- 4577 Center St
- VL Foothill Blvd
- 38125 Highgate Bluff Ln
- 4640 Highland Dr
- 4729 Waldamere Ave
- 38814 Johnnycake Ridge Rd
- 4800 River St
- 4319 W Bend Dr
- 4815 Waldamere Ave
- 4312 Parklawn Dr
- 4347 Parklawn Dr
- 4879 Oakdale Ave
- 6 Public Square Unit 4
- 6 Public Square Unit 3
- 6 Public Square Unit 2
- 6 Public Square Unit 1
- 6 Public Square
- 4 Public Square
- 8 Public Square
- 10 E Spaulding St Unit UPPER
- 38238 Glenn Ave
- 12 Public Square
- 14 Public Square
- 4127 Erie St
- 4121 Erie St
- VL Stillman Dr Unit 17
- VL Stillman Dr Unit 9
- VL Tudor Dr Unit 26
- VL Tudor Dr Unit 17
- VL Tudor Dr Unit 11
- VL Tudor Dr Unit 9
- VL Tudor Dr
