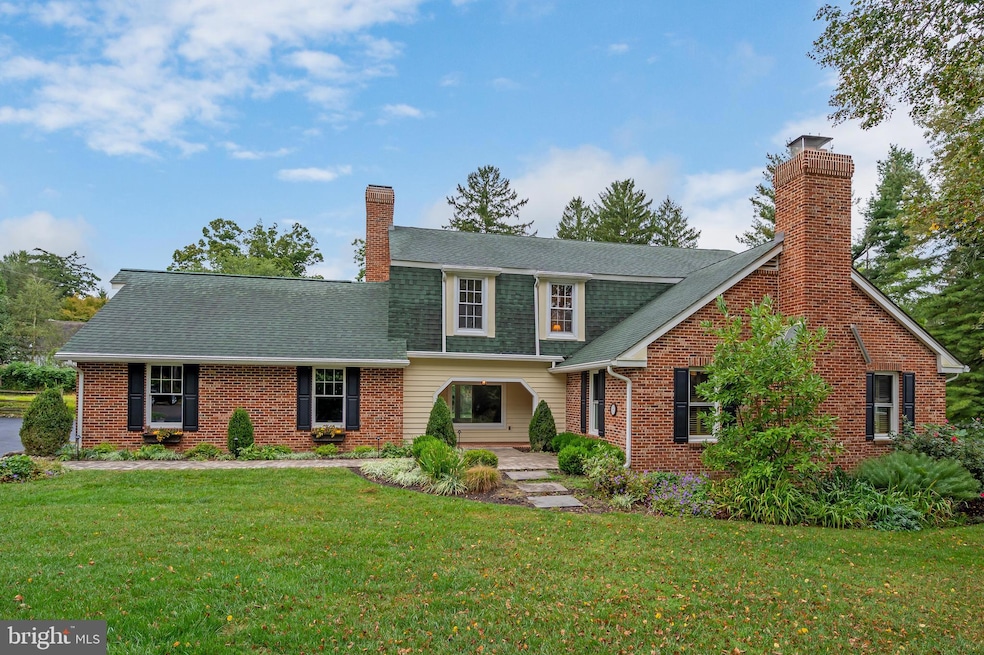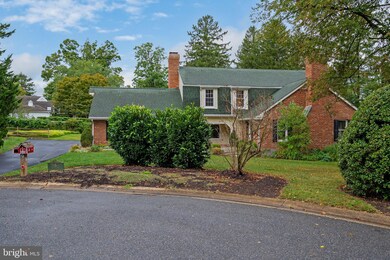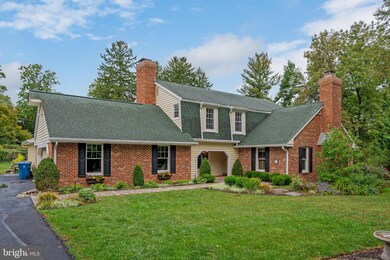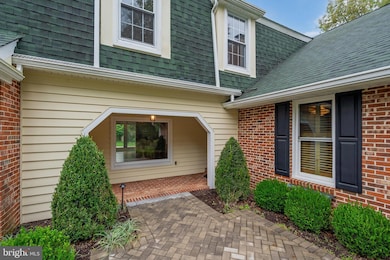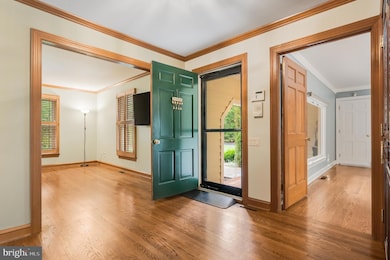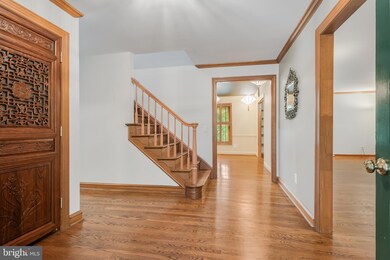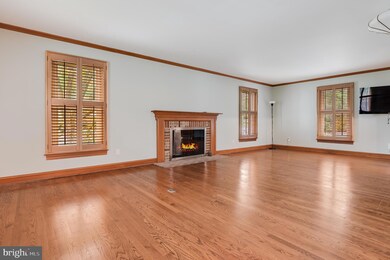
6 Quail Run Wilmington, DE 19807
Highlights
- Colonial Architecture
- 2 Car Attached Garage
- Roll-in Shower
- 3 Fireplaces
- Tankless Water Heater
- Forced Air Heating and Cooling System
About This Home
As of October 2024Fabulous Dutch Colonial in Greenville! This large, well maintained home is situated on a small cul-de-sac in the highly desirable neighborhood of Montchan. A lovely first floor addition was seamlessly added in 2023 by well-respected DiSabatino Builders, providing a wonderfully private, yet accessible primary or in-law suite.
Entering the house, you will find a large entry foyer with custom Asian-influenced doors. The spacious living room, with exposures on 3 sides, has a lovely gas fireplace centering the room. This area has enough room for multiple seating areas and flows into the elegant dining room. A black ceiling and silk lantern light fixtures make this room a favorite for all who are lucky enough to dine here! Moving on to the kitchen through antique Chinese swing doors (dating to the 1750’s), you will find a bright, sunny kitchen that overlooks the backyard. This space was partially updated with an island cooktop and a lovely, cherry, built-in buffet, complete with wine refrigerator. Newer appliances are an added bonus! In the family/game room, a huge gas fireplace has a raised hearth and wood beam mantel. New French doors open to the new paver patio (also by DiSabatino) and large, flat backyard, perfect for additional fun and games!
Back inside, the in-law suite is a resort of its own! High ceilings, a modern gas fireplace, flat screen TV, and a door to the patio create a wonderful, private retreat. The attached bathroom has an accessible walk-in bathtub and huge zero-threshold shower that must be seen to be appreciated. Upstairs, you will find 4 large bedrooms (one en-suite) , all with hardwood floors, and two updated bathrooms.
Recent updates include: roof, windows, HVAC, Siding, whole house generator, chimneys repointed, tankless water heater, front entryway and walkway, back patio, EV charger -the list goes on and on. This home has been meticulously maintained throughout the years and is ready for you to enjoy immediately.
Home Details
Home Type
- Single Family
Est. Annual Taxes
- $7,032
Year Built
- Built in 1978 | Remodeled in 2023
Lot Details
- 0.57 Acre Lot
- Lot Dimensions are 70.00 x 155.90
- Property is zoned NC15
HOA Fees
- $21 Monthly HOA Fees
Parking
- 2 Car Attached Garage
- Side Facing Garage
- Garage Door Opener
Home Design
- Colonial Architecture
- Brick Exterior Construction
- Block Foundation
- Vinyl Siding
Interior Spaces
- 3,675 Sq Ft Home
- Property has 2 Levels
- 3 Fireplaces
Bedrooms and Bathrooms
Basement
- Basement Fills Entire Space Under The House
- Crawl Space
Accessible Home Design
- Roll-in Shower
Utilities
- Forced Air Heating and Cooling System
- Heat Pump System
- Tankless Water Heater
- Natural Gas Water Heater
Community Details
- Montchan Maintenance Corporation HOA
- Montchanin Subdivision
Listing and Financial Details
- Tax Lot 029
- Assessor Parcel Number 07-027.30-029
Ownership History
Purchase Details
Home Financials for this Owner
Home Financials are based on the most recent Mortgage that was taken out on this home.Purchase Details
Purchase Details
Home Financials for this Owner
Home Financials are based on the most recent Mortgage that was taken out on this home.Purchase Details
Purchase Details
Purchase Details
Home Financials for this Owner
Home Financials are based on the most recent Mortgage that was taken out on this home.Similar Homes in Wilmington, DE
Home Values in the Area
Average Home Value in this Area
Purchase History
| Date | Type | Sale Price | Title Company |
|---|---|---|---|
| Deed | $925,000 | None Listed On Document | |
| Interfamily Deed Transfer | -- | None Available | |
| Interfamily Deed Transfer | -- | None Available | |
| Deed | -- | -- | |
| Interfamily Deed Transfer | -- | -- | |
| Interfamily Deed Transfer | -- | -- |
Mortgage History
| Date | Status | Loan Amount | Loan Type |
|---|---|---|---|
| Previous Owner | $555,000 | Credit Line Revolving | |
| Previous Owner | $500,000 | Credit Line Revolving | |
| Previous Owner | $100,000 | Credit Line Revolving | |
| Previous Owner | $390,000 | New Conventional | |
| Previous Owner | $150,000 | Credit Line Revolving | |
| Previous Owner | $437,500 | Stand Alone First |
Property History
| Date | Event | Price | Change | Sq Ft Price |
|---|---|---|---|---|
| 10/30/2024 10/30/24 | Sold | $925,000 | +3.4% | $252 / Sq Ft |
| 10/16/2024 10/16/24 | Pending | -- | -- | -- |
| 10/04/2024 10/04/24 | Price Changed | $895,000 | -9.1% | $244 / Sq Ft |
| 09/28/2024 09/28/24 | For Sale | $985,000 | -- | $268 / Sq Ft |
Tax History Compared to Growth
Tax History
| Year | Tax Paid | Tax Assessment Tax Assessment Total Assessment is a certain percentage of the fair market value that is determined by local assessors to be the total taxable value of land and additions on the property. | Land | Improvement |
|---|---|---|---|---|
| 2024 | $7,668 | $213,200 | $47,900 | $165,300 |
| 2023 | $6,744 | $213,200 | $47,900 | $165,300 |
| 2022 | $6,784 | $213,200 | $47,900 | $165,300 |
| 2021 | $6,875 | $213,200 | $47,900 | $165,300 |
| 2020 | $6,878 | $213,200 | $47,900 | $165,300 |
| 2019 | $7,189 | $213,200 | $47,900 | $165,300 |
| 2018 | $6,751 | $213,200 | $47,900 | $165,300 |
| 2017 | $6,667 | $213,200 | $47,900 | $165,300 |
| 2016 | $6,221 | $213,200 | $47,900 | $165,300 |
| 2015 | $5,817 | $213,200 | $47,900 | $165,300 |
| 2014 | $5,368 | $213,200 | $47,900 | $165,300 |
Agents Affiliated with this Home
-
Carol Mongan

Seller's Agent in 2024
Carol Mongan
Compass
(302) 229-9986
5 in this area
35 Total Sales
-
Judith Kolodgie
J
Buyer's Agent in 2024
Judith Kolodgie
ERA Cole Realty Inc
(302) 584-0570
1 in this area
37 Total Sales
Map
Source: Bright MLS
MLS Number: DENC2068820
APN: 07-027.30-029
- 7 Briars Ln
- 3903 Heather Dr
- 708 Walkers Mill Ln Unit BM29
- 805 Brindley Way
- 501 Montchanin Rd
- 190 1/2 Brecks Ln
- 907 Overbrook Rd
- 5 W Clivden Place
- 1006 Westover Rd
- 0 Kennett Pike Unit DENC2080838
- 919 Barley Dr
- 733 Walkers Mill Ln Unit C004
- 721 Walkers Mill Ln Unit BM9
- 702 Walkers Mill Ln
- 714 Walkers Mill Ln
- 707 Greenwood Rd
- 400 W Rockland Rd
- 420 Campbell Rd
- 1601 Greenhill Ave
- 4 Haslet Way
