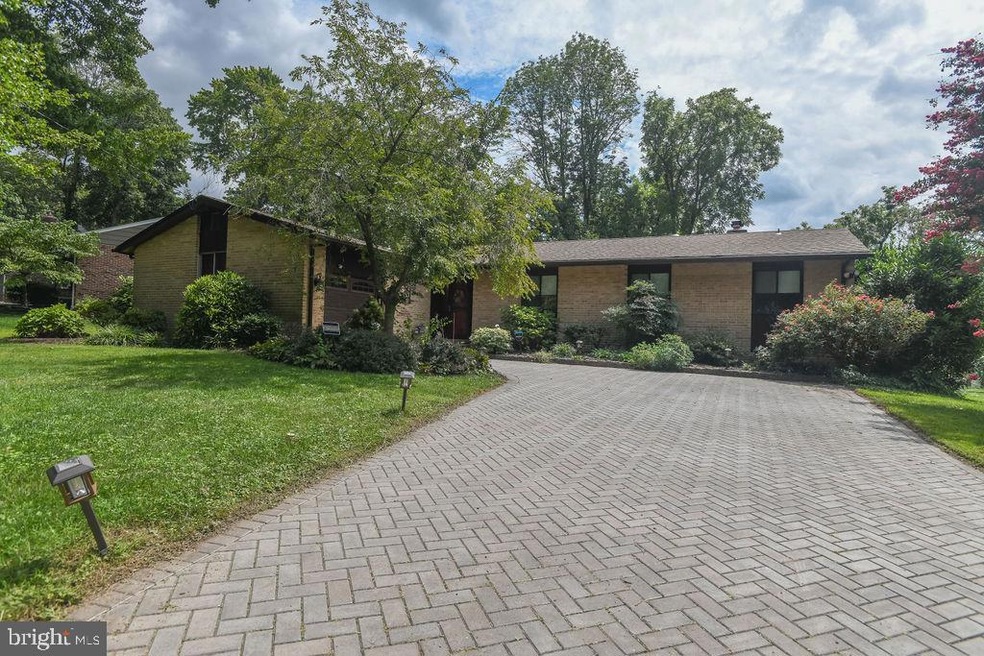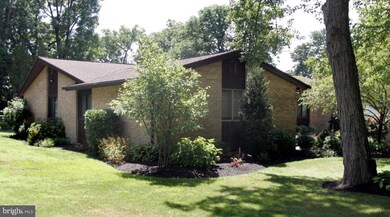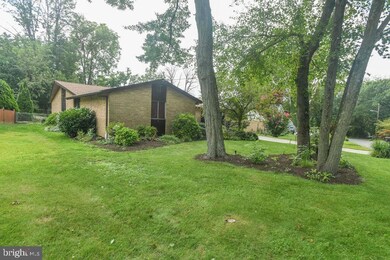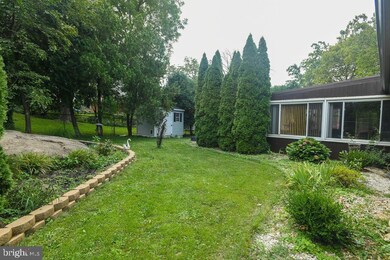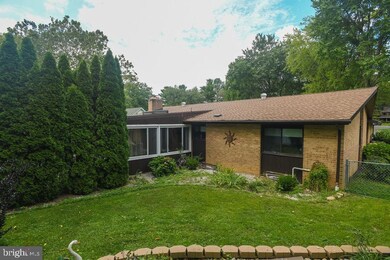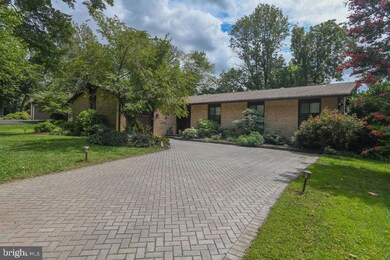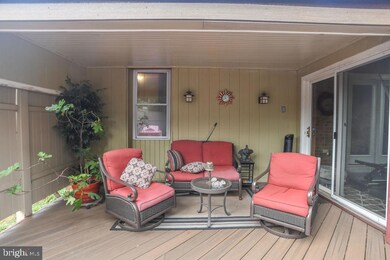
6 Ridgewood Cir Wilmington, DE 19809
Highlights
- Open Floorplan
- Rambler Architecture
- Sun or Florida Room
- Pierre S. Dupont Middle School Rated A-
- Wood Flooring
- Double Oven
About This Home
As of September 2024Turn key classic stretch Ranch in N. Wilm.’s Ridgewood community! Set on a beautifully landscaped lot this 3BRs/2.5 bath home offers spacious rooms, updated kitchen, open space layout and a peaceful backyard oasis with a large composite deck! The front custom paver driveway and walkway enter through the landscaped front lawn and lead up to covered, flagstone porch just off the 1 car garage. The lot offers a collection of mature trees that face the quiet street. This Home’s updates include , New Hot water heater (2022), roof (2020), gutted/remodeled Master bath, updated manicured landscaping, ceiling fans in most rooms, kitchen appliances including a double oven. Step inside to foyer to the wide hallway, to left is large dining room that opens to the breakfast bar and eat-in kitchen where oversized windows spill tons of sunlight into the kitchen and dining room and onto the beautiful original hardwood floors. The 1st floor master suite is also entered through this area. A decorative fireplace sits on the back wall of the adjacent living room. The rear slider opens to a gorgeous sunroom with a flagstone floor & skylight that lets in more sunlight and through another slider to the composite deck with a fenced-in picturesque backyard that is beautifully landscaped and enveloped in serenity and seclusion.The main floor laundry is inconspicuously located behind the fireplace. Down the stairs to the finished basement that features vinyl click flooring a 1/2 bath and a dual subpump with battery back up for a water tight basement and no worries! Back upstairs and down the Hallway are the other 2 spacious bedrooms and the other full bath with jacuzzi tub. Home is mins. from Phil. Pike/Concord Pike corridor, 10 mins. to Wilm. Amtrak Train Station and less than 25 mins. to Phil. International Airport. This is a Fantastic home on Ridgewood!
Home Details
Home Type
- Single Family
Est. Annual Taxes
- $1,694
Year Built
- Built in 1964
Lot Details
- 10,454 Sq Ft Lot
- Lot Dimensions are 100.00 x 125.00
- Chain Link Fence
- Property is in excellent condition
- Property is zoned NC10
HOA Fees
- $6 Monthly HOA Fees
Parking
- 1 Car Attached Garage
- 4 Driveway Spaces
- Side Facing Garage
- Garage Door Opener
Home Design
- Rambler Architecture
- Brick Exterior Construction
- Block Foundation
- Frame Construction
- Shingle Roof
Interior Spaces
- 2,275 Sq Ft Home
- Property has 1 Level
- Open Floorplan
- Ceiling Fan
- Window Treatments
- Family Room
- Combination Kitchen and Dining Room
- Sun or Florida Room
- Finished Basement
- Basement Fills Entire Space Under The House
Kitchen
- Eat-In Kitchen
- Butlers Pantry
- Double Oven
- Built-In Range
- Dishwasher
- Disposal
Flooring
- Wood
- Carpet
- Stone
- Ceramic Tile
- Luxury Vinyl Plank Tile
Bedrooms and Bathrooms
- 3 Main Level Bedrooms
- En-Suite Primary Bedroom
Laundry
- Laundry Room
- Laundry on main level
- Electric Dryer
- Washer
Outdoor Features
- Enclosed patio or porch
- Shed
Utilities
- Forced Air Heating and Cooling System
- Natural Gas Water Heater
Community Details
- Association fees include common area maintenance, snow removal
- Ridgewood Subdivision
Listing and Financial Details
- Tax Lot 071
- Assessor Parcel Number 06-131.00-071
Ownership History
Purchase Details
Home Financials for this Owner
Home Financials are based on the most recent Mortgage that was taken out on this home.Purchase Details
Home Financials for this Owner
Home Financials are based on the most recent Mortgage that was taken out on this home.Purchase Details
Home Financials for this Owner
Home Financials are based on the most recent Mortgage that was taken out on this home.Purchase Details
Home Financials for this Owner
Home Financials are based on the most recent Mortgage that was taken out on this home.Map
Similar Homes in Wilmington, DE
Home Values in the Area
Average Home Value in this Area
Purchase History
| Date | Type | Sale Price | Title Company |
|---|---|---|---|
| Deed | $470,000 | None Listed On Document | |
| Deed | -- | None Listed On Document | |
| Deed | -- | None Available | |
| Interfamily Deed Transfer | -- | North American Title Insuran |
Mortgage History
| Date | Status | Loan Amount | Loan Type |
|---|---|---|---|
| Open | $352,500 | New Conventional | |
| Previous Owner | $100,000 | Credit Line Revolving | |
| Previous Owner | $241,000 | Credit Line Revolving | |
| Previous Owner | $195,500 | New Conventional | |
| Previous Owner | $217,600 | New Conventional | |
| Previous Owner | $31,000 | Unknown | |
| Previous Owner | $40,000 | Unknown |
Property History
| Date | Event | Price | Change | Sq Ft Price |
|---|---|---|---|---|
| 09/16/2024 09/16/24 | Sold | $470,000 | -5.8% | $179 / Sq Ft |
| 08/10/2024 08/10/24 | Pending | -- | -- | -- |
| 07/29/2024 07/29/24 | Price Changed | $499,000 | -6.7% | $190 / Sq Ft |
| 06/26/2024 06/26/24 | For Sale | $535,000 | +2.9% | $204 / Sq Ft |
| 09/27/2023 09/27/23 | Sold | $520,000 | -3.7% | $229 / Sq Ft |
| 08/17/2023 08/17/23 | For Sale | $539,900 | +66.2% | $237 / Sq Ft |
| 12/28/2016 12/28/16 | Sold | $324,900 | -4.1% | $143 / Sq Ft |
| 12/03/2016 12/03/16 | Pending | -- | -- | -- |
| 09/30/2016 09/30/16 | Price Changed | $338,900 | -0.3% | $149 / Sq Ft |
| 09/30/2016 09/30/16 | Price Changed | $339,900 | -2.9% | $149 / Sq Ft |
| 09/08/2016 09/08/16 | For Sale | $350,000 | -- | $154 / Sq Ft |
Tax History
| Year | Tax Paid | Tax Assessment Tax Assessment Total Assessment is a certain percentage of the fair market value that is determined by local assessors to be the total taxable value of land and additions on the property. | Land | Improvement |
|---|---|---|---|---|
| 2024 | $3,041 | $79,900 | $13,800 | $66,100 |
| 2023 | $2,028 | $79,900 | $13,800 | $66,100 |
| 2022 | $2,062 | $79,900 | $13,800 | $66,100 |
| 2021 | $167 | $79,900 | $13,800 | $66,100 |
| 2020 | $167 | $79,900 | $13,800 | $66,100 |
| 2019 | $167 | $79,900 | $13,800 | $66,100 |
| 2018 | $149 | $79,900 | $13,800 | $66,100 |
| 2017 | $2,658 | $79,900 | $13,800 | $66,100 |
| 2016 | $2,658 | $79,900 | $13,800 | $66,100 |
| 2015 | $2,445 | $79,900 | $13,800 | $66,100 |
| 2014 | $2,444 | $79,900 | $13,800 | $66,100 |
Source: Bright MLS
MLS Number: DENC2047726
APN: 06-131.00-071
- 409 S Lynn Dr
- 405 N Lynn Dr
- 201 1/2 Philadelphia Pike Unit 108
- 201 1/2 Philadelphia Pike Unit 212
- 507 Wyndham Rd
- 3203 Heather Ct
- 306 Springhill Ave
- 7 Rodman Rd
- 308 Chestnut Ave
- 3 Corinne Ct
- 708 Haines Ave
- 8503 Park Ct Unit 8503
- 23 Gristmill Ct
- 4601 Big Rock Dr
- 4404 Miller Rd
- 4660 Malden Dr
- 611 W 39th St
- 505 W 38th St
- 29 Beekman Rd
- 605 W Lea Blvd
