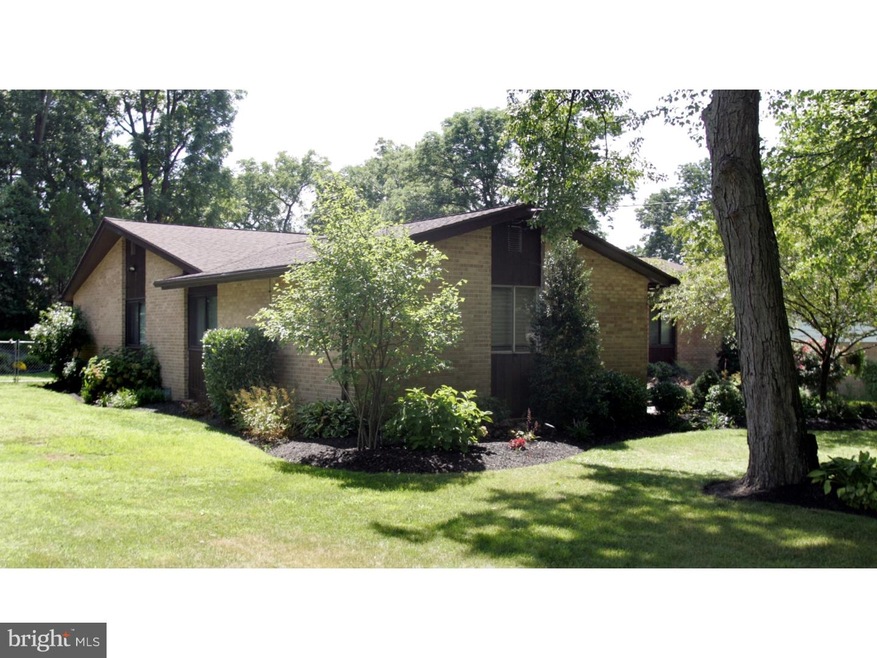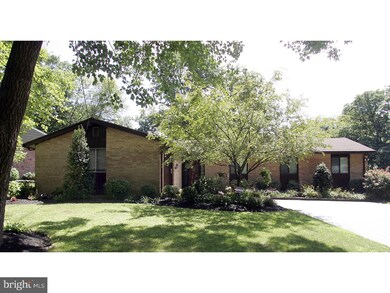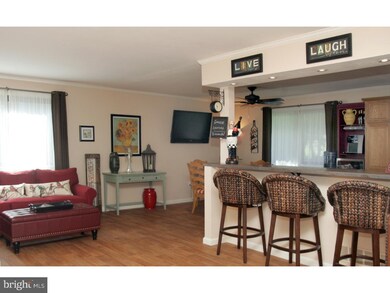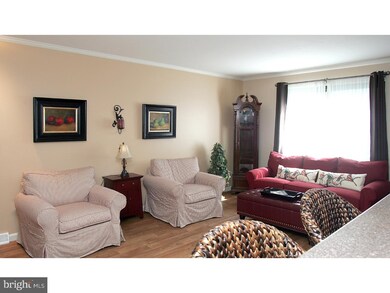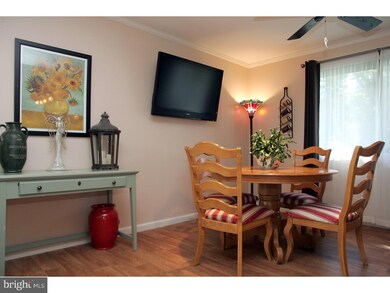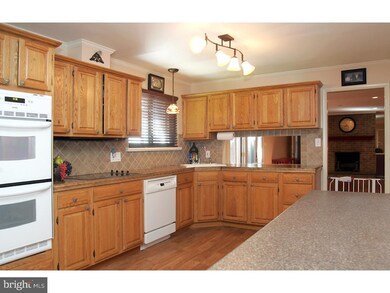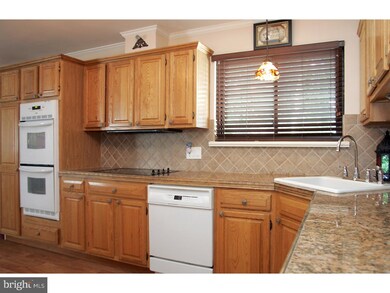
6 Ridgewood Cir Wilmington, DE 19809
Highlights
- Deck
- Rambler Architecture
- Attic
- Pierre S. Dupont Middle School Rated A-
- Wood Flooring
- No HOA
About This Home
As of September 2024This remarkable rancher in Ridgewood (North Wilmington) has everything a new home-owner could possibly ask for: single level living with all 4 bedrooms above grade, hardwood flooring through out, updated kitchen, master suite with private bath and walk-in closet, fireplace, a finished basement (with recently updated powder room), an amazing outdoor living space and so much more. This home has been lovingly cared for by it's current owner and offers a true 'move-in condition' opportunity to a smart Buyer looking to take advantage of the many great features. As you pull into the property you'll notice the meticulous landscape and paver-patio styled driveway before rolling into your 1-car garage. Once inside this grand foyer entry you'll have the master suite isolated from the other bedrooms on your left as you flow through to the enormous living Room, which is open to the dining and kitchen areas. The flow of this home is modern and the entertainment possibilities are endless. Through the kitchen to the back 'family room' you'll have a cozy enclosed porch that's able to be used all year long, which is ideal if you want to be part of the back yard landscape. This home must be toured to be truly appreciated. Come make this house your home!
Home Details
Home Type
- Single Family
Est. Annual Taxes
- $2,658
Year Built
- Built in 1964 | Remodeled in 2016
Lot Details
- 10,454 Sq Ft Lot
- Lot Dimensions are 100x125
- North Facing Home
- Back, Front, and Side Yard
- Property is in good condition
- Property is zoned NC10
Parking
- 1 Car Attached Garage
- 3 Open Parking Spaces
Home Design
- Rambler Architecture
- Brick Exterior Construction
- Brick Foundation
- Pitched Roof
- Shingle Roof
Interior Spaces
- 2,275 Sq Ft Home
- Property has 1 Level
- Ceiling Fan
- Brick Fireplace
- Family Room
- Living Room
- Dining Room
- Finished Basement
- Partial Basement
- Attic
Kitchen
- Built-In Self-Cleaning Oven
- Dishwasher
- Disposal
Flooring
- Wood
- Wall to Wall Carpet
- Vinyl
Bedrooms and Bathrooms
- 4 Bedrooms
- En-Suite Primary Bedroom
- En-Suite Bathroom
- 2.5 Bathrooms
Laundry
- Laundry Room
- Laundry on main level
Outdoor Features
- Deck
- Shed
Schools
- Harlan Elementary School
- Dupont Middle School
- Mount Pleasant High School
Utilities
- Forced Air Heating and Cooling System
- Heating System Uses Gas
- Natural Gas Water Heater
Community Details
- No Home Owners Association
- Ridgewood Subdivision
Listing and Financial Details
- Tax Lot 071
- Assessor Parcel Number 06-131.00-071
Ownership History
Purchase Details
Home Financials for this Owner
Home Financials are based on the most recent Mortgage that was taken out on this home.Purchase Details
Home Financials for this Owner
Home Financials are based on the most recent Mortgage that was taken out on this home.Purchase Details
Home Financials for this Owner
Home Financials are based on the most recent Mortgage that was taken out on this home.Purchase Details
Home Financials for this Owner
Home Financials are based on the most recent Mortgage that was taken out on this home.Map
Similar Homes in Wilmington, DE
Home Values in the Area
Average Home Value in this Area
Purchase History
| Date | Type | Sale Price | Title Company |
|---|---|---|---|
| Deed | $470,000 | None Listed On Document | |
| Deed | -- | None Listed On Document | |
| Deed | -- | None Available | |
| Interfamily Deed Transfer | -- | North American Title Insuran |
Mortgage History
| Date | Status | Loan Amount | Loan Type |
|---|---|---|---|
| Open | $352,500 | New Conventional | |
| Previous Owner | $100,000 | Credit Line Revolving | |
| Previous Owner | $241,000 | Credit Line Revolving | |
| Previous Owner | $195,500 | New Conventional | |
| Previous Owner | $217,600 | New Conventional | |
| Previous Owner | $31,000 | Unknown | |
| Previous Owner | $40,000 | Unknown |
Property History
| Date | Event | Price | Change | Sq Ft Price |
|---|---|---|---|---|
| 09/16/2024 09/16/24 | Sold | $470,000 | -5.8% | $179 / Sq Ft |
| 08/10/2024 08/10/24 | Pending | -- | -- | -- |
| 07/29/2024 07/29/24 | Price Changed | $499,000 | -6.7% | $190 / Sq Ft |
| 06/26/2024 06/26/24 | For Sale | $535,000 | +2.9% | $204 / Sq Ft |
| 09/27/2023 09/27/23 | Sold | $520,000 | -3.7% | $229 / Sq Ft |
| 08/17/2023 08/17/23 | For Sale | $539,900 | +66.2% | $237 / Sq Ft |
| 12/28/2016 12/28/16 | Sold | $324,900 | -4.1% | $143 / Sq Ft |
| 12/03/2016 12/03/16 | Pending | -- | -- | -- |
| 09/30/2016 09/30/16 | Price Changed | $338,900 | -0.3% | $149 / Sq Ft |
| 09/30/2016 09/30/16 | Price Changed | $339,900 | -2.9% | $149 / Sq Ft |
| 09/08/2016 09/08/16 | For Sale | $350,000 | -- | $154 / Sq Ft |
Tax History
| Year | Tax Paid | Tax Assessment Tax Assessment Total Assessment is a certain percentage of the fair market value that is determined by local assessors to be the total taxable value of land and additions on the property. | Land | Improvement |
|---|---|---|---|---|
| 2024 | $3,041 | $79,900 | $13,800 | $66,100 |
| 2023 | $2,028 | $79,900 | $13,800 | $66,100 |
| 2022 | $2,062 | $79,900 | $13,800 | $66,100 |
| 2021 | $167 | $79,900 | $13,800 | $66,100 |
| 2020 | $167 | $79,900 | $13,800 | $66,100 |
| 2019 | $167 | $79,900 | $13,800 | $66,100 |
| 2018 | $149 | $79,900 | $13,800 | $66,100 |
| 2017 | $2,658 | $79,900 | $13,800 | $66,100 |
| 2016 | $2,658 | $79,900 | $13,800 | $66,100 |
| 2015 | $2,445 | $79,900 | $13,800 | $66,100 |
| 2014 | $2,444 | $79,900 | $13,800 | $66,100 |
Source: Bright MLS
MLS Number: 1003960993
APN: 06-131.00-071
- 409 S Lynn Dr
- 405 N Lynn Dr
- 201 1/2 Philadelphia Pike Unit 108
- 201 1/2 Philadelphia Pike Unit 212
- 507 Wyndham Rd
- 3203 Heather Ct
- 306 Springhill Ave
- 7 Rodman Rd
- 308 Chestnut Ave
- 3 Corinne Ct
- 708 Haines Ave
- 8503 Park Ct Unit 8503
- 23 Gristmill Ct
- 4601 Big Rock Dr
- 4404 Miller Rd
- 4660 Malden Dr
- 611 W 39th St
- 505 W 38th St
- 29 Beekman Rd
- 605 W Lea Blvd
