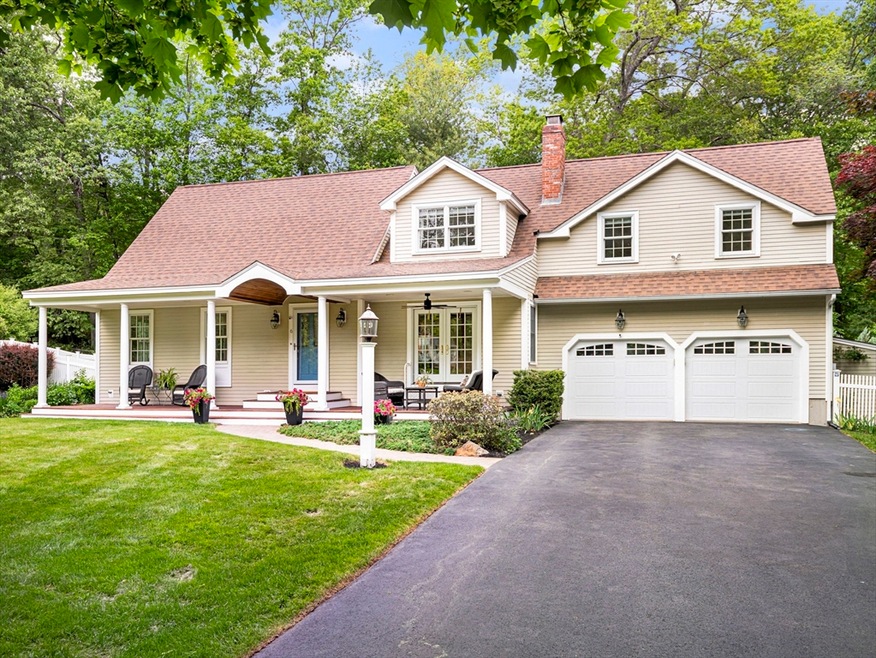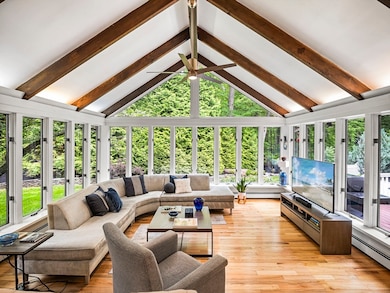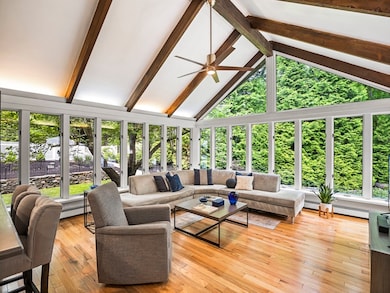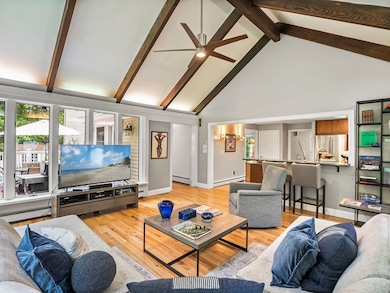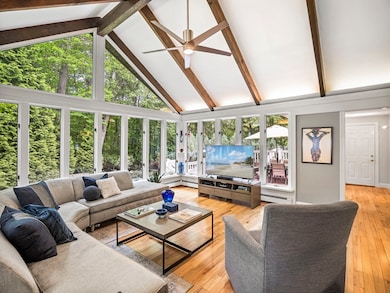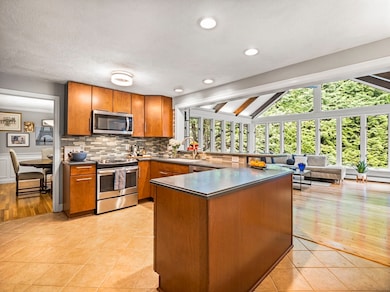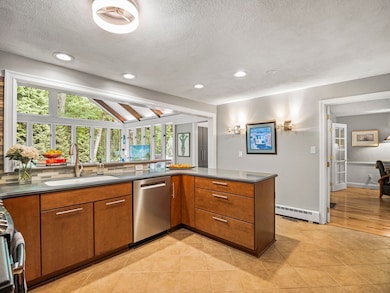
6 Sugarbush Ln Andover, MA 01810
Far West Andover NeighborhoodEstimated payment $7,233/month
Highlights
- Very Popular Property
- Golf Course Community
- Cabana
- High Plain Elementary School Rated A
- Community Stables
- Open Floorplan
About This Home
Fabulous Cape nestled on a double cul-de-sac with unbeatable curb appeal, lush gardens, and a gorgeous in-ground pool. An inviting front porch welcomes you into a warm, flexible floor plan. The modern kitchen opens to a stunning four-season sunroom, lined with windows that overlooks the private backyard oasis, complete with a deck and pool. First floor features a fireplaced living room, cozy dining room, bonus living space, half bath, mudroom, and beautiful hardwood floors. Upstairs offers four bedrooms, hardwood floors, a large primary retreat with a full bath and walk-in closet, plus a spacious, light-filled home office. The flexible layout, combined with walk-in closets and thoughtful details throughout, makes this home both functional and inviting. The finished lower level is ideal for a teen retreat, game room, or gym. A perfect blend of comfort, style, and function in a coveted location. Minutes to 93 & 495.
Home Details
Home Type
- Single Family
Est. Annual Taxes
- $11,309
Year Built
- Built in 1978
Lot Details
- 0.69 Acre Lot
- Fenced Yard
- Fenced
- Sprinkler System
- Property is zoned SRC
Parking
- 2 Car Attached Garage
- Driveway
- Open Parking
- Off-Street Parking
Home Design
- Cape Cod Architecture
- Frame Construction
- Shingle Roof
- Concrete Perimeter Foundation
Interior Spaces
- Open Floorplan
- Vaulted Ceiling
- Ceiling Fan
- Recessed Lighting
- Decorative Lighting
- Light Fixtures
- French Doors
- Mud Room
- Family Room with Fireplace
- Home Office
- Bonus Room
- Sun or Florida Room
Kitchen
- Breakfast Bar
- Range
- Dishwasher
- Stainless Steel Appliances
- Kitchen Island
- Solid Surface Countertops
Flooring
- Wood
- Wall to Wall Carpet
- Ceramic Tile
Bedrooms and Bathrooms
- 4 Bedrooms
- Primary bedroom located on second floor
- Custom Closet System
- Walk-In Closet
- Dual Vanity Sinks in Primary Bathroom
- Bathtub with Shower
Laundry
- Laundry on upper level
- Washer and Electric Dryer Hookup
Finished Basement
- Basement Fills Entire Space Under The House
- Exterior Basement Entry
Pool
- Cabana
- In Ground Pool
Outdoor Features
- Balcony
- Deck
- Porch
Location
- Property is near public transit
- Property is near schools
Schools
- High Plain Elementary School
- Wood Hill Middle School
- AHS High School
Utilities
- Central Air
- 2 Cooling Zones
- 7 Heating Zones
- Heating System Uses Oil
- Heat Pump System
- 200+ Amp Service
- Water Heater
- Private Sewer
Listing and Financial Details
- Assessor Parcel Number 1845190
Community Details
Recreation
- Golf Course Community
- Tennis Courts
- Community Pool
- Park
- Community Stables
- Jogging Path
Additional Features
- No Home Owners Association
- Shops
Map
Home Values in the Area
Average Home Value in this Area
Tax History
| Year | Tax Paid | Tax Assessment Tax Assessment Total Assessment is a certain percentage of the fair market value that is determined by local assessors to be the total taxable value of land and additions on the property. | Land | Improvement |
|---|---|---|---|---|
| 2024 | $11,309 | $878,000 | $438,500 | $439,500 |
| 2023 | $10,858 | $794,900 | $394,900 | $400,000 |
| 2022 | $10,391 | $711,700 | $343,400 | $368,300 |
| 2021 | $9,997 | $653,800 | $312,200 | $341,600 |
| 2020 | $9,627 | $641,400 | $304,700 | $336,700 |
| 2019 | $9,568 | $626,600 | $295,700 | $330,900 |
| 2018 | $9,254 | $591,700 | $284,400 | $307,300 |
| 2017 | $8,895 | $586,000 | $278,800 | $307,200 |
| 2016 | $8,722 | $588,500 | $278,800 | $309,700 |
| 2015 | $8,419 | $562,400 | $267,900 | $294,500 |
Property History
| Date | Event | Price | Change | Sq Ft Price |
|---|---|---|---|---|
| 06/04/2025 06/04/25 | For Sale | $1,125,000 | -- | $347 / Sq Ft |
Purchase History
| Date | Type | Sale Price | Title Company |
|---|---|---|---|
| Quit Claim Deed | -- | None Available | |
| Quit Claim Deed | -- | None Available | |
| Land Court Massachusetts | $409,000 | -- | |
| Land Court Massachusetts | $409,000 | -- |
Mortgage History
| Date | Status | Loan Amount | Loan Type |
|---|---|---|---|
| Open | $247,000 | Credit Line Revolving | |
| Previous Owner | $97,000 | Unknown | |
| Previous Owner | $519,000 | Stand Alone Refi Refinance Of Original Loan | |
| Previous Owner | $384,250 | No Value Available | |
| Previous Owner | $200,000 | No Value Available | |
| Previous Owner | $135,000 | No Value Available | |
| Previous Owner | $435,000 | No Value Available | |
| Previous Owner | $384,000 | No Value Available | |
| Previous Owner | $15,000 | No Value Available | |
| Previous Owner | $327,200 | Purchase Money Mortgage | |
| Previous Owner | $70,000 | No Value Available | |
| Previous Owner | $145,000 | No Value Available | |
| Closed | $45,423 | No Value Available |
Similar Homes in Andover, MA
Source: MLS Property Information Network (MLS PIN)
MLS Number: 73384982
APN: ANDO-000191-000020
- 6 Brady Loop
- 4 Bittersweet Ln
- 24 Greybirch Rd
- 6 Ridge Hill Way
- 237 River Rd
- 3 Dandelion Dr
- 5 Wedgewood Dr
- 8 Gavin Cir
- 17 Boutwell Rd
- 9 Gavin Cir
- 71 Lowell Blvd
- 10 Granada Way
- 4 Ravens Bluff
- 400 Brookside Dr Unit G
- 500 Brookside Dr Unit D
- 650 Brookside Dr Unit G
- 200 Brookside Dr Unit G
- 600 Brookside Dr Unit m
- 35 Avery Ln
- 2 Starwood Crossing
