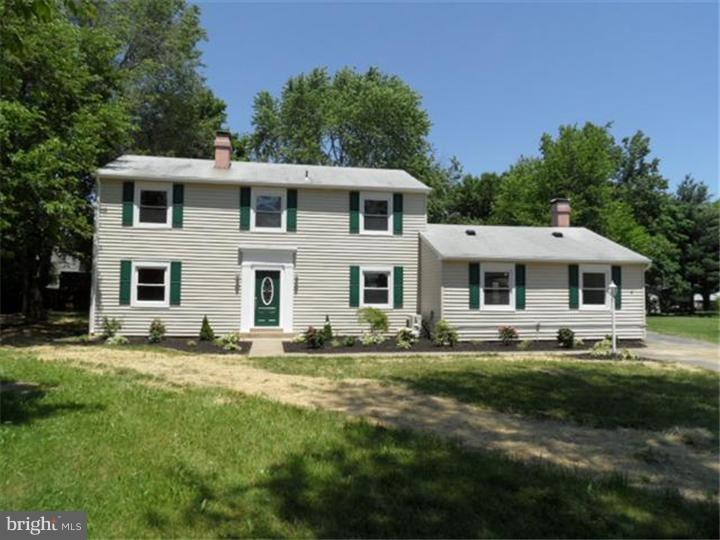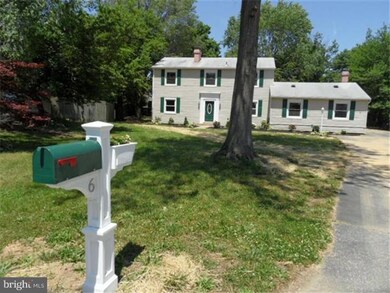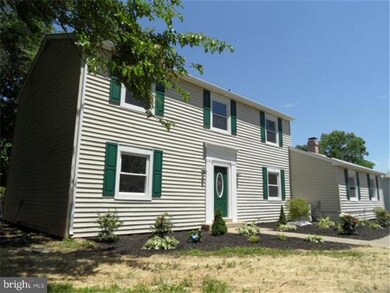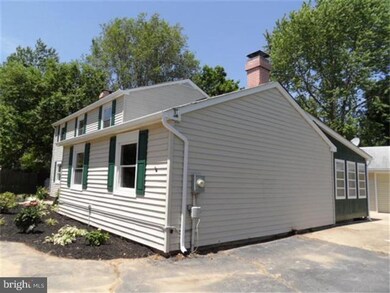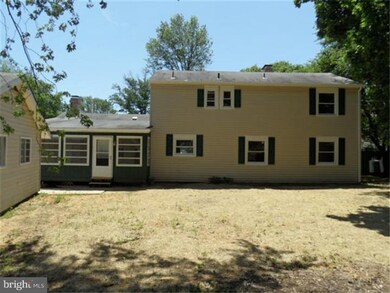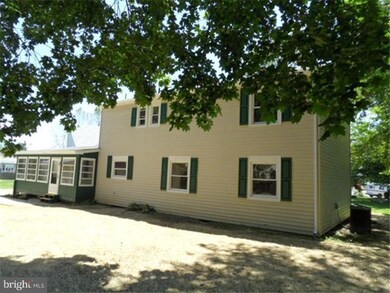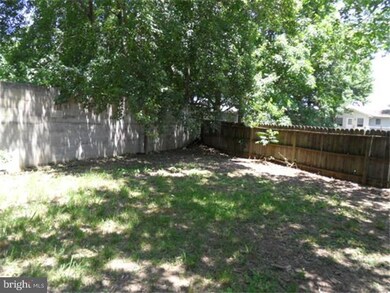
6 Tudor Ct Dover, DE 19901
Highland Acres NeighborhoodHighlights
- Colonial Architecture
- Barn or Farm Building
- No HOA
- Allen Frear Elementary School Rated A
- 2 Fireplaces
- 2 Car Detached Garage
About This Home
As of April 2022Completely remodeled and move-in ready! Large Colonial situated on a private, partially wooded lot at the end of a cul de sac in the established residential community of Royal Grant. Huge backyard and detached 2-car garage/workshop. Located in the highly-rated Caesar Rodney School District. Approximately 1.5 miles from the Dover Air Force Base. Close proximity to downtown Dover, Wesley College, Delaware State University, Delaware Tech and Wilmington College. Available for immediate occupancy!
Home Details
Home Type
- Single Family
Est. Annual Taxes
- $1,019
Year Built
- Built in 1979
Lot Details
- 6,578 Sq Ft Lot
- Lot Dimensions are 35x190
- Cul-De-Sac
- Southwest Facing Home
- Back and Front Yard
- Property is in good condition
- Property is zoned RS1
Parking
- 2 Car Detached Garage
- 3 Open Parking Spaces
- Driveway
Home Design
- Colonial Architecture
- Shingle Roof
- Vinyl Siding
- Concrete Perimeter Foundation
Interior Spaces
- 2,304 Sq Ft Home
- Property has 2 Levels
- 2 Fireplaces
- Family Room
- Living Room
- Dining Room
- Kitchen Island
- Laundry on upper level
Flooring
- Wall to Wall Carpet
- Vinyl
Bedrooms and Bathrooms
- 4 Bedrooms
- En-Suite Primary Bedroom
Schools
- W.B. Simpson Elementary School
Utilities
- Forced Air Zoned Heating and Cooling System
- Heating System Uses Oil
- Back Up Electric Heat Pump System
- Electric Water Heater
Additional Features
- Porch
- Barn or Farm Building
Community Details
- No Home Owners Association
- Royal Grant Subdivision
Listing and Financial Details
- Tax Lot 2100-000
- Assessor Parcel Number NM-00-09509-02-2100-000
Ownership History
Purchase Details
Home Financials for this Owner
Home Financials are based on the most recent Mortgage that was taken out on this home.Purchase Details
Home Financials for this Owner
Home Financials are based on the most recent Mortgage that was taken out on this home.Purchase Details
Home Financials for this Owner
Home Financials are based on the most recent Mortgage that was taken out on this home.Purchase Details
Purchase Details
Purchase Details
Home Financials for this Owner
Home Financials are based on the most recent Mortgage that was taken out on this home.Purchase Details
Home Financials for this Owner
Home Financials are based on the most recent Mortgage that was taken out on this home.Map
Similar Homes in Dover, DE
Home Values in the Area
Average Home Value in this Area
Purchase History
| Date | Type | Sale Price | Title Company |
|---|---|---|---|
| Deed | $403,000 | None Listed On Document | |
| Deed | $175,000 | First American Title Ins Co | |
| Special Warranty Deed | $72,733 | Liberty Title &Escrow Compan | |
| Sheriffs Deed | $191,650 | None Available | |
| Sheriffs Deed | $180,000 | None Available | |
| Deed | $7,500 | None Available | |
| Sheriffs Deed | $172,710 | None Available |
Mortgage History
| Date | Status | Loan Amount | Loan Type |
|---|---|---|---|
| Open | $412,328 | VA | |
| Previous Owner | $168,793 | VA | |
| Previous Owner | $168,944 | Stand Alone Refi Refinance Of Original Loan | |
| Previous Owner | $178,488 | VA | |
| Previous Owner | $178,762 | VA | |
| Previous Owner | $50,000 | Seller Take Back | |
| Previous Owner | $200,000 | Adjustable Rate Mortgage/ARM | |
| Previous Owner | $173,000 | Future Advance Clause Open End Mortgage |
Property History
| Date | Event | Price | Change | Sq Ft Price |
|---|---|---|---|---|
| 08/27/2024 08/27/24 | Rented | $2,450 | 0.0% | -- |
| 08/16/2024 08/16/24 | Off Market | $2,450 | -- | -- |
| 08/06/2024 08/06/24 | Price Changed | $2,450 | -5.8% | $1 / Sq Ft |
| 07/19/2024 07/19/24 | For Rent | $2,600 | 0.0% | -- |
| 04/25/2022 04/25/22 | Sold | $403,000 | +2.0% | $175 / Sq Ft |
| 03/26/2022 03/26/22 | Pending | -- | -- | -- |
| 03/25/2022 03/25/22 | Price Changed | $395,000 | -10.0% | $171 / Sq Ft |
| 03/23/2022 03/23/22 | For Sale | $439,000 | +150.9% | $191 / Sq Ft |
| 11/01/2013 11/01/13 | Sold | $175,000 | -2.2% | $76 / Sq Ft |
| 10/02/2013 10/02/13 | Price Changed | $179,000 | 0.0% | $78 / Sq Ft |
| 09/27/2013 09/27/13 | Pending | -- | -- | -- |
| 08/23/2013 08/23/13 | Pending | -- | -- | -- |
| 08/09/2013 08/09/13 | For Sale | $179,000 | 0.0% | $78 / Sq Ft |
| 07/17/2013 07/17/13 | Pending | -- | -- | -- |
| 07/03/2013 07/03/13 | For Sale | $179,000 | 0.0% | $78 / Sq Ft |
| 06/14/2013 06/14/13 | Pending | -- | -- | -- |
| 06/07/2013 06/07/13 | For Sale | $179,000 | +146.2% | $78 / Sq Ft |
| 11/30/2012 11/30/12 | Sold | $72,700 | -33.8% | $32 / Sq Ft |
| 09/25/2012 09/25/12 | Pending | -- | -- | -- |
| 08/18/2012 08/18/12 | For Sale | $109,900 | +51.2% | $48 / Sq Ft |
| 08/16/2012 08/16/12 | Off Market | $72,700 | -- | -- |
| 08/02/2012 08/02/12 | Price Changed | $109,900 | 0.0% | $48 / Sq Ft |
| 08/02/2012 08/02/12 | For Sale | $109,900 | -12.0% | $48 / Sq Ft |
| 06/28/2012 06/28/12 | Pending | -- | -- | -- |
| 05/18/2012 05/18/12 | For Sale | $124,900 | -- | $54 / Sq Ft |
Tax History
| Year | Tax Paid | Tax Assessment Tax Assessment Total Assessment is a certain percentage of the fair market value that is determined by local assessors to be the total taxable value of land and additions on the property. | Land | Improvement |
|---|---|---|---|---|
| 2024 | $1,794 | $347,400 | $93,800 | $253,600 |
| 2023 | $1,921 | $59,800 | $11,700 | $48,100 |
| 2022 | $1,823 | $59,800 | $11,700 | $48,100 |
| 2021 | $1,789 | $59,800 | $11,700 | $48,100 |
| 2020 | $1,749 | $59,800 | $11,700 | $48,100 |
| 2019 | $1,694 | $59,800 | $11,700 | $48,100 |
| 2018 | $1,646 | $59,800 | $11,700 | $48,100 |
| 2017 | $1,628 | $60,700 | $0 | $0 |
| 2016 | $1,544 | $60,700 | $0 | $0 |
| 2015 | $1,339 | $60,700 | $0 | $0 |
| 2014 | $1,314 | $59,400 | $0 | $0 |
Source: Bright MLS
MLS Number: 1003479040
APN: 7-00-09509-02-2100-000
- 12 Royal Grant Way
- 39 Duchess Cir
- 212 Greenview Dr
- 12 Squire Cir
- 2043 Highland Ave
- 10 Smallwood Dr
- 483 Rising Sun Rd
- 20 S Fairfield Dr
- 30 Tina Dr
- 48 Richardson Cir
- 19 Holly Cove Ln
- 215 Sandy Hill Trail
- 27 Asbury Ave
- 71 Wildswood Rd
- 441 Great Geneva Dr
- 52 Hilltop Trail
- 794 Sandy Hill Trail
- 114 Cambridge Rd
- 177 Exchange Dr
- 38 Bandcroft Dr
