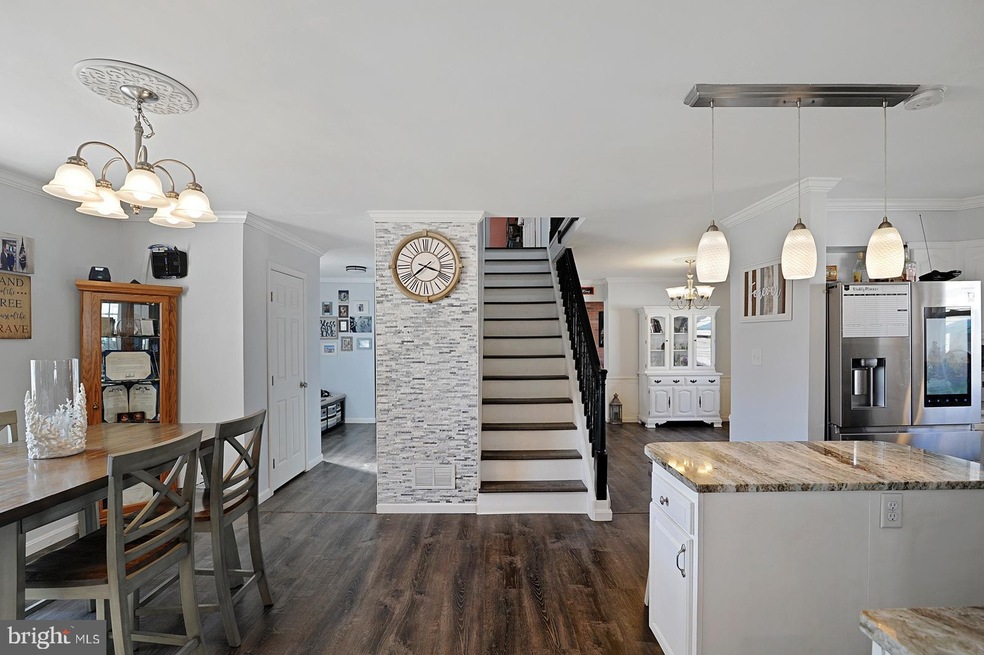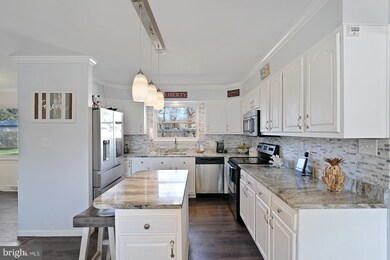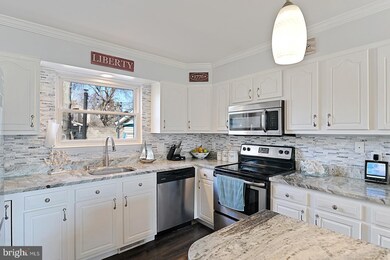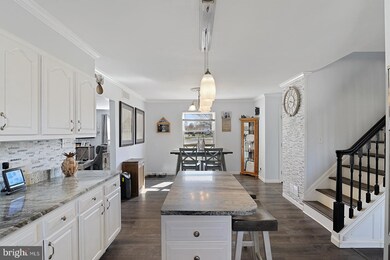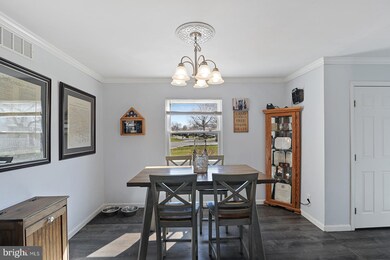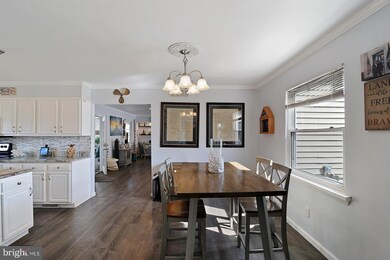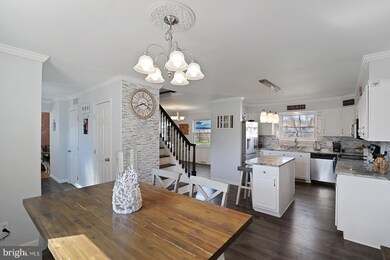
6 Tudor Ct Dover, DE 19901
Highland Acres NeighborhoodHighlights
- Above Ground Pool
- Colonial Architecture
- 2 Fireplaces
- Allen Frear Elementary School Rated A
- Attic
- Sun or Florida Room
About This Home
As of April 2022Don't miss this updated 4 bed/ 2 1/2 bath gem priced BELOW APPRAISED VALUE!! Located in the highly desired CR school district, outside of city limits and on a cul-de-sac in the established neighborhood of Royal Grant..with LOW taxes and voluntary HOA!! Interior updates include renovated kitchen featuring level 4 granite countertops, a custom backsplash and soft close drawers and life proof floors, two fireplaces & fresh paint throughout, crown molding accents...too many updates to list! Exterior updates include a new driveway, patio, fence and pool pump. There's even safety features included: a Ring security system, storm resistant windows and reinforced front door! If that wasn't enough, there is even a transferrable home warranty in place for added peace of mind - good through 2025!
Home Details
Home Type
- Single Family
Est. Annual Taxes
- $1,789
Year Built
- Built in 1978
Lot Details
- 0.33 Acre Lot
- Lot Dimensions are 34.60 x 190.12
- Cul-De-Sac
- Privacy Fence
- Wood Fence
- Sprinkler System
- Property is in excellent condition
- Property is zoned RS1
HOA Fees
- $5 Monthly HOA Fees
Parking
- 2 Car Detached Garage
- Parking Storage or Cabinetry
- Front Facing Garage
- Driveway
- On-Street Parking
Home Design
- Colonial Architecture
- Aluminum Siding
Interior Spaces
- 2,304 Sq Ft Home
- Property has 2 Levels
- Crown Molding
- Ceiling Fan
- Recessed Lighting
- 2 Fireplaces
- Wood Burning Fireplace
- Gas Fireplace
- Window Treatments
- Family Room Off Kitchen
- Combination Kitchen and Dining Room
- Sun or Florida Room
- Carpet
- Crawl Space
- Home Security System
- Attic
Kitchen
- Electric Oven or Range
- Built-In Microwave
- Dishwasher
- Stainless Steel Appliances
- Kitchen Island
- Upgraded Countertops
- Disposal
Bedrooms and Bathrooms
- 4 Bedrooms
Laundry
- Laundry on main level
- Dryer
- Washer
Outdoor Features
- Above Ground Pool
- Patio
- Outbuilding
Location
- Suburban Location
Schools
- Allen Frear Elementary School
- Postlethwait Middle School
- Caesar Rodney High School
Utilities
- Ductless Heating Or Cooling System
- Air Filtration System
- Forced Air Zoned Heating and Cooling System
- Heating System Uses Oil
- Electric Water Heater
- Municipal Trash
Community Details
- Royal Grant Subdivision
Listing and Financial Details
- Home warranty included in the sale of the property
- Tax Lot 2100-000
- Assessor Parcel Number NM-00-09509-02-2100-000
Ownership History
Purchase Details
Home Financials for this Owner
Home Financials are based on the most recent Mortgage that was taken out on this home.Purchase Details
Home Financials for this Owner
Home Financials are based on the most recent Mortgage that was taken out on this home.Purchase Details
Home Financials for this Owner
Home Financials are based on the most recent Mortgage that was taken out on this home.Purchase Details
Purchase Details
Purchase Details
Home Financials for this Owner
Home Financials are based on the most recent Mortgage that was taken out on this home.Purchase Details
Home Financials for this Owner
Home Financials are based on the most recent Mortgage that was taken out on this home.Map
Similar Homes in Dover, DE
Home Values in the Area
Average Home Value in this Area
Purchase History
| Date | Type | Sale Price | Title Company |
|---|---|---|---|
| Deed | $403,000 | None Listed On Document | |
| Deed | $175,000 | First American Title Ins Co | |
| Special Warranty Deed | $72,733 | Liberty Title &Escrow Compan | |
| Sheriffs Deed | $191,650 | None Available | |
| Sheriffs Deed | $180,000 | None Available | |
| Deed | $7,500 | None Available | |
| Sheriffs Deed | $172,710 | None Available |
Mortgage History
| Date | Status | Loan Amount | Loan Type |
|---|---|---|---|
| Open | $412,328 | VA | |
| Previous Owner | $168,793 | VA | |
| Previous Owner | $168,944 | Stand Alone Refi Refinance Of Original Loan | |
| Previous Owner | $178,488 | VA | |
| Previous Owner | $178,762 | VA | |
| Previous Owner | $50,000 | Seller Take Back | |
| Previous Owner | $200,000 | Adjustable Rate Mortgage/ARM | |
| Previous Owner | $173,000 | Future Advance Clause Open End Mortgage |
Property History
| Date | Event | Price | Change | Sq Ft Price |
|---|---|---|---|---|
| 08/27/2024 08/27/24 | Rented | $2,450 | 0.0% | -- |
| 08/16/2024 08/16/24 | Off Market | $2,450 | -- | -- |
| 08/06/2024 08/06/24 | Price Changed | $2,450 | -5.8% | $1 / Sq Ft |
| 07/19/2024 07/19/24 | For Rent | $2,600 | 0.0% | -- |
| 04/25/2022 04/25/22 | Sold | $403,000 | +2.0% | $175 / Sq Ft |
| 03/26/2022 03/26/22 | Pending | -- | -- | -- |
| 03/25/2022 03/25/22 | Price Changed | $395,000 | -10.0% | $171 / Sq Ft |
| 03/23/2022 03/23/22 | For Sale | $439,000 | +150.9% | $191 / Sq Ft |
| 11/01/2013 11/01/13 | Sold | $175,000 | -2.2% | $76 / Sq Ft |
| 10/02/2013 10/02/13 | Price Changed | $179,000 | 0.0% | $78 / Sq Ft |
| 09/27/2013 09/27/13 | Pending | -- | -- | -- |
| 08/23/2013 08/23/13 | Pending | -- | -- | -- |
| 08/09/2013 08/09/13 | For Sale | $179,000 | 0.0% | $78 / Sq Ft |
| 07/17/2013 07/17/13 | Pending | -- | -- | -- |
| 07/03/2013 07/03/13 | For Sale | $179,000 | 0.0% | $78 / Sq Ft |
| 06/14/2013 06/14/13 | Pending | -- | -- | -- |
| 06/07/2013 06/07/13 | For Sale | $179,000 | +146.2% | $78 / Sq Ft |
| 11/30/2012 11/30/12 | Sold | $72,700 | -33.8% | $32 / Sq Ft |
| 09/25/2012 09/25/12 | Pending | -- | -- | -- |
| 08/18/2012 08/18/12 | For Sale | $109,900 | +51.2% | $48 / Sq Ft |
| 08/16/2012 08/16/12 | Off Market | $72,700 | -- | -- |
| 08/02/2012 08/02/12 | Price Changed | $109,900 | 0.0% | $48 / Sq Ft |
| 08/02/2012 08/02/12 | For Sale | $109,900 | -12.0% | $48 / Sq Ft |
| 06/28/2012 06/28/12 | Pending | -- | -- | -- |
| 05/18/2012 05/18/12 | For Sale | $124,900 | -- | $54 / Sq Ft |
Tax History
| Year | Tax Paid | Tax Assessment Tax Assessment Total Assessment is a certain percentage of the fair market value that is determined by local assessors to be the total taxable value of land and additions on the property. | Land | Improvement |
|---|---|---|---|---|
| 2024 | $1,794 | $347,400 | $93,800 | $253,600 |
| 2023 | $1,921 | $59,800 | $11,700 | $48,100 |
| 2022 | $1,823 | $59,800 | $11,700 | $48,100 |
| 2021 | $1,789 | $59,800 | $11,700 | $48,100 |
| 2020 | $1,749 | $59,800 | $11,700 | $48,100 |
| 2019 | $1,694 | $59,800 | $11,700 | $48,100 |
| 2018 | $1,646 | $59,800 | $11,700 | $48,100 |
| 2017 | $1,628 | $60,700 | $0 | $0 |
| 2016 | $1,544 | $60,700 | $0 | $0 |
| 2015 | $1,339 | $60,700 | $0 | $0 |
| 2014 | $1,314 | $59,400 | $0 | $0 |
Source: Bright MLS
MLS Number: DEKT2008870
APN: 7-00-09509-02-2100-000
- 12 Royal Grant Way
- 39 Duchess Cir
- 212 Greenview Dr
- 12 Squire Cir
- 2043 Highland Ave
- 10 Smallwood Dr
- 483 Rising Sun Rd
- 20 S Fairfield Dr
- 30 Tina Dr
- 48 Richardson Cir
- 19 Holly Cove Ln
- 215 Sandy Hill Trail
- 27 Asbury Ave
- 71 Wildswood Rd
- 441 Great Geneva Dr
- 52 Hilltop Trail
- 794 Sandy Hill Trail
- 114 Cambridge Rd
- 177 Exchange Dr
- 38 Bandcroft Dr
