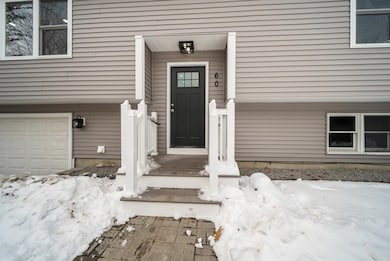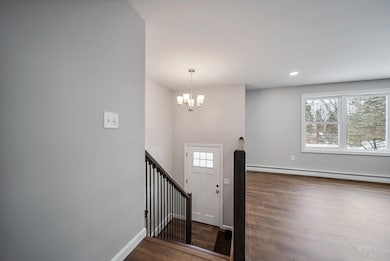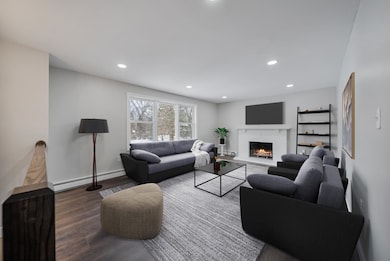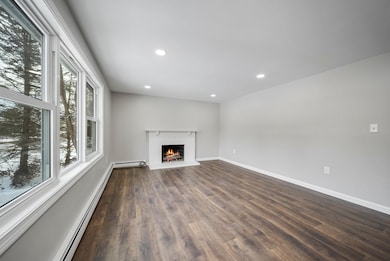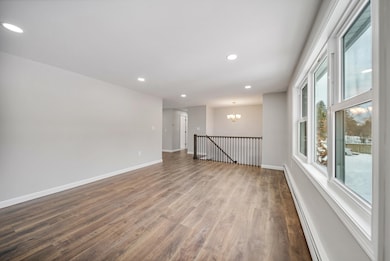Estimated payment $3,501/month
Highlights
- Mud Room
- Living Room
- Baseboard Heating
- Den
- Laundry Room
- 1 Car Garage
About This Home
Start the New Year in a beautifully and thoughtfully renovated home. From top to bottom, inside and out, this home is in turnkey condition! Let's start with the brand new roof, new vinyl exterior, several new windows plus a new front walkway, now that's a nice welcome home! But there's so much more. A spacious and open main living area with all new vinyl plank flooring creating a seamless flow throughout the entire home and enhancing the large living spaces. The kitchen is simply fabulous, great natural light, granite counters, stainless steel appliances, an abundance of cabinets and loads of counter space. There is also a delightful 3 season porch that adds extra living space for many months throughout the year. Right now it can keep the beverages chilled but come spring you'll be out there enjoying the beverages! And you have a private backyard as well. Also on the main living level you will find a brand new full bath, the primary bedroom and a second bedroom. No tiny bedrooms here, bring your furniture, it will fit! The lower level provides flexible living options, here you'll find the 3rd bedroom, a brand new 3/4 bath and a den/office. Plus the laundry/mudroom are just off the garage. And the location is ideal. Just minutes to the center of town and only minutes to the highway as well. Walk across the street and you have the Derry Rail Trail! We promise, this property won't disappoint! It's a gem! Open House Saturday December 13th, 11:00-1:00
Listing Agent
Coldwell Banker Realty Bedford NH Brokerage Phone: 603-505-2614 License #048741 Listed on: 12/12/2025

Open House Schedule
-
Saturday, December 13, 202511:00 am to 1:00 pm12/13/2025 11:00:00 AM +00:0012/13/2025 1:00:00 PM +00:00Add to Calendar
Home Details
Home Type
- Single Family
Est. Annual Taxes
- $7,932
Year Built
- Built in 1977
Lot Details
- 0.46 Acre Lot
- Level Lot
- Property is zoned IND6
Parking
- 1 Car Garage
Home Design
- Split Foyer
- Concrete Foundation
- Wood Frame Construction
Interior Spaces
- Property has 2 Levels
- Mud Room
- Living Room
- Den
- Laundry Room
Kitchen
- Microwave
- Dishwasher
Bedrooms and Bathrooms
- 3 Bedrooms
Finished Basement
- Walk-Out Basement
- Basement Fills Entire Space Under The House
Schools
- Gilbert H. Hood Middle School
- Pinkerton Academy High School
Utilities
- Baseboard Heating
- Leach Field
Community Details
- Trails
Listing and Financial Details
- Legal Lot and Block 004 / 005
- Assessor Parcel Number 31
Map
Home Values in the Area
Average Home Value in this Area
Tax History
| Year | Tax Paid | Tax Assessment Tax Assessment Total Assessment is a certain percentage of the fair market value that is determined by local assessors to be the total taxable value of land and additions on the property. | Land | Improvement |
|---|---|---|---|---|
| 2024 | $8,169 | $437,100 | $211,200 | $225,900 |
| 2023 | $7,517 | $363,500 | $179,400 | $184,100 |
| 2022 | $6,921 | $363,500 | $179,400 | $184,100 |
| 2021 | $6,844 | $276,400 | $135,600 | $140,800 |
| 2020 | $6,728 | $276,400 | $135,600 | $140,800 |
| 2019 | $6,078 | $232,700 | $102,800 | $129,900 |
| 2018 | $6,057 | $232,700 | $102,800 | $129,900 |
| 2017 | $6,046 | $209,500 | $88,700 | $120,800 |
| 2016 | $5,669 | $209,500 | $88,700 | $120,800 |
| 2015 | $5,340 | $182,700 | $74,700 | $108,000 |
| 2014 | $5,375 | $182,700 | $74,700 | $108,000 |
| 2013 | $5,382 | $170,900 | $70,100 | $100,800 |
Property History
| Date | Event | Price | List to Sale | Price per Sq Ft |
|---|---|---|---|---|
| 12/12/2025 12/12/25 | For Sale | $539,900 | -- | $290 / Sq Ft |
Purchase History
| Date | Type | Sale Price | Title Company |
|---|---|---|---|
| Warranty Deed | $144,900 | -- |
Mortgage History
| Date | Status | Loan Amount | Loan Type |
|---|---|---|---|
| Open | $57,700 | Unknown | |
| Open | $137,600 | No Value Available |
Source: PrimeMLS
MLS Number: 5071880
APN: DERY-000031-000005-000004
- 8 Laurel St
- 24 Jefferson St
- 32 Crystal Ave
- 18 Maple St Unit 1
- 3 Exeter St
- 8 Birch St
- 27 Mount Pleasant St Unit R
- 31 South Ave Unit B
- 31 South Ave Unit L
- 29 Central St
- 24 South Ave
- 84 E Broadway
- 23 Oak St
- 12 Perley Rd Unit 21
- 23 Pleasant St
- 37 Highland Ave Unit 1
- 4 Newells Meadow Ln Unit 2
- 5 Tsienneto Rd Unit 10
- 5 Tsienneto Rd Unit 127
- 5 Tsienneto Rd Unit 170
- 81 N High St Unit 20
- 87 N High St Unit B
- 88 Franklin St Unit 4
- 29 High St Unit B
- 14 Crystal Ave
- 4 Martin St Unit 5
- 4 Martin St Unit 13
- 40 W Broadway Unit 8
- 40 W Broadway Unit 8-RR431
- 53 W Broadway
- 17 Central St Unit . 4
- 12 Central St Unit Bottom Floor
- 12 Central St Unit Top Floor
- 12 Central St Unit bottom fl
- 82 W Broadway Unit Room A
- 4 Central St Unit 2nd Floor
- 73 E Broadway Unit K
- 88 W Broadway Unit 8
- 14 Oak St Unit 3
- 4 Mc Gregor St Unit A - 1st Floor

