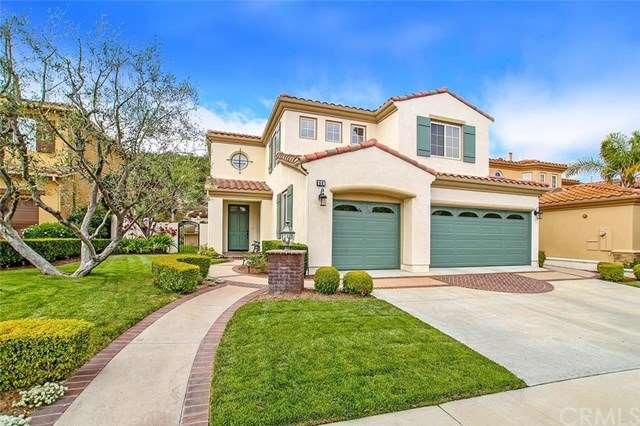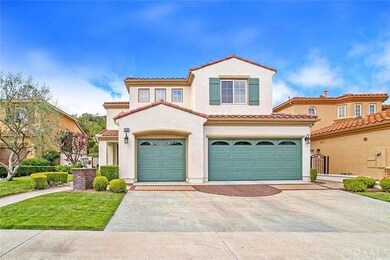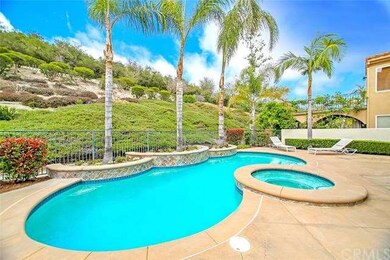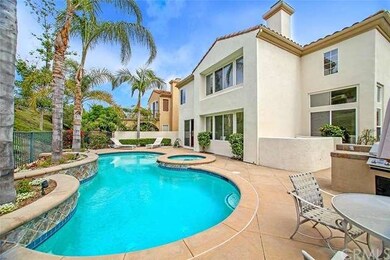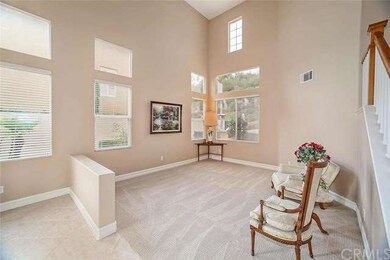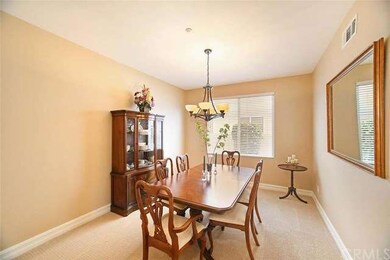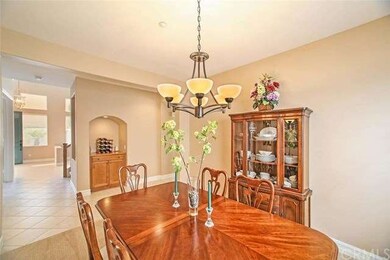
60 Via Sonrisa San Clemente, CA 92673
Estimated Value: $1,869,000 - $2,068,000
Highlights
- Filtered Pool
- Gated Community
- View of Hills
- Truman Benedict Elementary School Rated A
- Open Floorplan
- Cathedral Ceiling
About This Home
As of July 2016Located in the desirable gated community of Pacific Crest. This highly sought after floor plan features a main floor bedroom or office and four additional bedrooms upstairs. This inviting home has been highly maintained and is bright and open. Formal living room and separate dining room. The kitchen is open to family room and features an island and breakfast nook area. Convenient main floor bedroom or home office (no closet), three quarter bath and full laundry room downstairs. Upper level features three additional bedrooms w/ a full bath. The spacious master suite features a walk in closet. Master Bathroom complete with jetted spa tub and separate vanity area. Other highlights to the home include: fresh interior warm tone paint, brand new designer carpet, newer kitchen appliances, new bathroom fixtures, and central air. The backyard features a sparkling pool with water features, a bubbly Jacuzzi and BBQ area! A lush hillside behind the home provides privacy and serene setting. Three car garage with custom storage. This gated community features two security gates and no mello roos. Walk to nearby 24 Hour Fitness, shopping, restaurants, parks and aquatics center. Enjoy this gorgeous home, beach living & the cool ocean breezes!
Last Agent to Sell the Property
Re/Max Coastal Homes License #01181253 Listed on: 05/20/2016

Home Details
Home Type
- Single Family
Est. Annual Taxes
- $10,079
Year Built
- Built in 1999
Lot Details
- 7,400 Sq Ft Lot
- Cul-De-Sac
- Private Yard
- Lawn
- Back and Front Yard
HOA Fees
- $150 Monthly HOA Fees
Parking
- 3 Car Direct Access Garage
- Parking Available
- Driveway
Property Views
- Hills
- Park or Greenbelt
Home Design
- Mediterranean Architecture
- Turnkey
- Slab Foundation
- Tile Roof
Interior Spaces
- 2,908 Sq Ft Home
- 2-Story Property
- Open Floorplan
- Built-In Features
- Cathedral Ceiling
- Ceiling Fan
- Blinds
- Formal Entry
- Family Room with Fireplace
- Dining Room
- Laundry Room
Kitchen
- Breakfast Area or Nook
- Eat-In Kitchen
- Double Oven
- Gas Oven
- Gas Range
- Microwave
- Dishwasher
- Kitchen Island
- Granite Countertops
- Tile Countertops
- Disposal
Flooring
- Carpet
- Tile
Bedrooms and Bathrooms
- 5 Bedrooms
- Main Floor Bedroom
- Walk-In Closet
Home Security
- Fire and Smoke Detector
- Fire Sprinkler System
Pool
- Filtered Pool
- In Ground Spa
- Waterfall Pool Feature
Outdoor Features
- Patio
- Outdoor Grill
- Front Porch
Utilities
- Forced Air Heating and Cooling System
- Sewer Paid
- Cable TV Available
Community Details
- Gated Community
Listing and Financial Details
- Tax Lot 11
- Tax Tract Number 15265
- Assessor Parcel Number 68827121
Ownership History
Purchase Details
Home Financials for this Owner
Home Financials are based on the most recent Mortgage that was taken out on this home.Purchase Details
Home Financials for this Owner
Home Financials are based on the most recent Mortgage that was taken out on this home.Similar Homes in San Clemente, CA
Home Values in the Area
Average Home Value in this Area
Purchase History
| Date | Buyer | Sale Price | Title Company |
|---|---|---|---|
| Phillips Eric | $880,000 | Title365 | |
| Mcnulty Linda | $401,500 | First American Title Ins |
Mortgage History
| Date | Status | Borrower | Loan Amount |
|---|---|---|---|
| Open | Phillips Eric | $515,000 | |
| Previous Owner | Mcnulty Linda | $217,780 | |
| Previous Owner | Mcnulty Linda | $258,800 | |
| Previous Owner | Mcnulty Linda | $270,000 |
Property History
| Date | Event | Price | Change | Sq Ft Price |
|---|---|---|---|---|
| 07/15/2016 07/15/16 | Sold | $880,000 | -4.9% | $303 / Sq Ft |
| 06/13/2016 06/13/16 | For Sale | $925,000 | 0.0% | $318 / Sq Ft |
| 06/10/2016 06/10/16 | Pending | -- | -- | -- |
| 05/20/2016 05/20/16 | For Sale | $925,000 | -- | $318 / Sq Ft |
Tax History Compared to Growth
Tax History
| Year | Tax Paid | Tax Assessment Tax Assessment Total Assessment is a certain percentage of the fair market value that is determined by local assessors to be the total taxable value of land and additions on the property. | Land | Improvement |
|---|---|---|---|---|
| 2024 | $10,079 | $1,001,288 | $607,683 | $393,605 |
| 2023 | $9,864 | $981,655 | $595,767 | $385,888 |
| 2022 | $9,675 | $962,407 | $584,085 | $378,322 |
| 2021 | $9,487 | $943,537 | $572,633 | $370,904 |
| 2020 | $9,392 | $933,863 | $566,762 | $367,101 |
| 2019 | $9,206 | $915,552 | $555,649 | $359,903 |
| 2018 | $9,028 | $897,600 | $544,753 | $352,847 |
| 2017 | $8,851 | $880,000 | $534,071 | $345,929 |
| 2016 | $7,938 | $789,476 | $420,359 | $369,117 |
| 2015 | $7,818 | $777,618 | $414,045 | $363,573 |
| 2014 | $7,667 | $762,386 | $405,934 | $356,452 |
Agents Affiliated with this Home
-
Sandy Marquez

Seller's Agent in 2016
Sandy Marquez
RE/MAX
(949) 293-3236
121 Total Sales
-
Staci Blyth

Buyer's Agent in 2016
Staci Blyth
Coldwell Banker Realty
(949) 677-3122
24 Total Sales
Map
Source: California Regional Multiple Listing Service (CRMLS)
MLS Number: OC16108667
APN: 688-271-21
- 55 Via Sonrisa
- 53 Via Palacio
- 94 Paseo Vista Unit 85B
- 62 Paseo Rosa
- 107 Plaza Via Sol
- 2438 Calle Aquamarina
- 1711 Colina Terrestre
- 114 Via Monte Picayo
- 25 Via Huelva
- 33 Via Huelva
- 620 Via Umbroso
- 4505 Cresta Babia
- 1042 Calle Del Cerro Unit 206
- 1052 Calle Del Cerro Unit 705
- 19 Calle Altea
- 2818 Via Blanco
- 106 Via Sabinas
- 1044 Calle Del Cerro Unit 307
- 1044 Calle Del Cerro Unit 301
- 1040 Calle Del Cerro Unit 101
