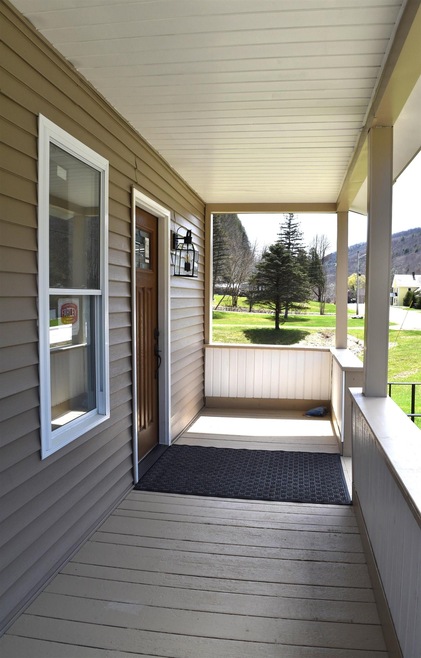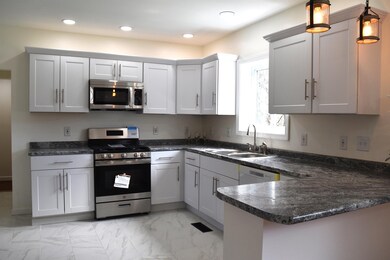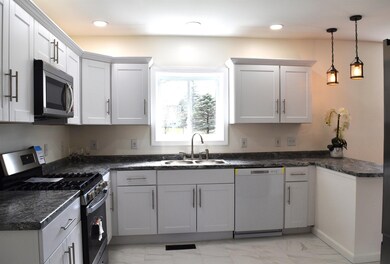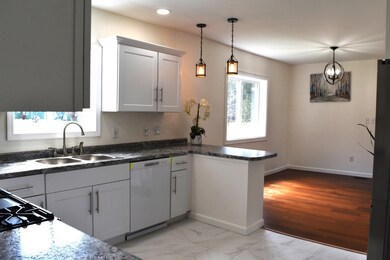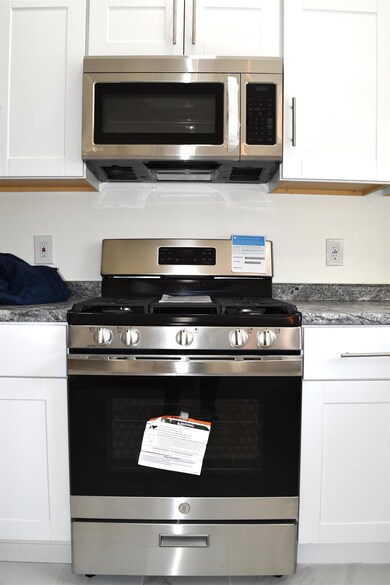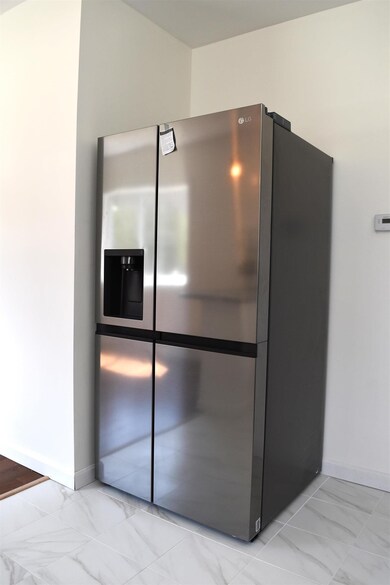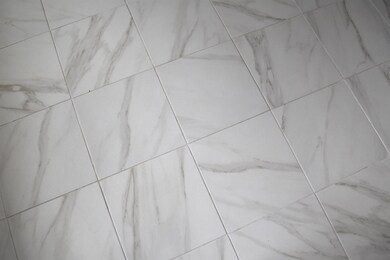
60 West St Proctor, VT 05765
Highlights
- Colonial Architecture
- Wood Flooring
- Covered patio or porch
- Mountain View
- Attic
- Walk-In Closet
About This Home
As of October 2023New, New, New! Come view this quality renovation of a traditional village charmer in the lovely Town of Proctor. Aside from the 'original bones', everything is new: vinyl siding, furnace, water heater, electrical, windows, flooring, cabinets, countertops, stainless appliances, fixtures, sheetrock, carpet, lighting and paint. Quality kitchen with tile floor and gas stove adjoins a spacious dining room with hardwood flooring which runs through to the light-filled living room. A first floor bedroom or office/den, full bath with laundry area and sweet sunroom complete this level. Upstairs reveals a primary bedroom over 20' long with walk in closet beyond and hardwood flooring, a startlingly beautiful bathroom with oversize custom shower and two more bedrooms. Lovely landscaping, deep back yard, huge side yard and open front porch. A no maintenance home for years to come! To view, call listing agent, Rebecca Woodard, Blue Ridge Real Estate 802-353-0312.
Last Agent to Sell the Property
Blue Ridge Real Estate License #081.0004150 Listed on: 04/29/2022
Home Details
Home Type
- Single Family
Est. Annual Taxes
- $2,906
Year Built
- Built in 1900
Lot Details
- 0.65 Acre Lot
- Landscaped
- Level Lot
- Garden
Parking
- Gravel Driveway
Home Design
- Colonial Architecture
- Stone Foundation
- Wood Frame Construction
- Slate Roof
- Vinyl Siding
Interior Spaces
- 2-Story Property
- Dining Area
- Mountain Views
- Attic
Kitchen
- Stove
- Microwave
- Dishwasher
Flooring
- Wood
- Carpet
- Tile
Bedrooms and Bathrooms
- 4 Bedrooms
- Walk-In Closet
Laundry
- Laundry on main level
- Washer and Dryer Hookup
Unfinished Basement
- Walk-Out Basement
- Exterior Basement Entry
Outdoor Features
- Covered patio or porch
Schools
- Proctor Elementary School
- Proctor Jr/Sr High Middle School
- Proctor Jr/Sr High School
Utilities
- Forced Air Heating System
- Heating System Uses Gas
- Propane
- Electric Water Heater
- Phone Available
- Cable TV Available
Ownership History
Purchase Details
Home Financials for this Owner
Home Financials are based on the most recent Mortgage that was taken out on this home.Purchase Details
Purchase Details
Purchase Details
Purchase Details
Purchase Details
Similar Homes in Proctor, VT
Home Values in the Area
Average Home Value in this Area
Purchase History
| Date | Type | Sale Price | Title Company |
|---|---|---|---|
| Deed | $275,000 | -- | |
| Deed | $275,000 | -- | |
| Deed | $275,000 | -- | |
| Deed | $18,500 | -- | |
| Deed | $18,500 | -- | |
| Deed | $18,500 | -- | |
| Deed | $6,700 | -- | |
| Deed | $6,700 | -- | |
| Deed | $6,700 | -- | |
| Distress Sale | -- | -- | |
| Distress Sale | -- | -- | |
| Distress Sale | -- | -- | |
| Deed | $66,700 | -- | |
| Deed | $66,700 | -- | |
| Deed | $200,000 | -- | |
| Deed | $200,000 | -- |
Property History
| Date | Event | Price | Change | Sq Ft Price |
|---|---|---|---|---|
| 10/20/2023 10/20/23 | Sold | $314,000 | -1.6% | $190 / Sq Ft |
| 08/17/2023 08/17/23 | Pending | -- | -- | -- |
| 08/10/2023 08/10/23 | For Sale | $319,000 | +16.0% | $193 / Sq Ft |
| 08/19/2022 08/19/22 | Sold | $275,000 | -1.4% | $166 / Sq Ft |
| 06/29/2022 06/29/22 | Pending | -- | -- | -- |
| 05/29/2022 05/29/22 | Price Changed | $279,000 | -15.2% | $169 / Sq Ft |
| 05/06/2022 05/06/22 | Price Changed | $329,000 | -8.4% | $199 / Sq Ft |
| 04/29/2022 04/29/22 | For Sale | $359,000 | -- | $217 / Sq Ft |
Tax History Compared to Growth
Tax History
| Year | Tax Paid | Tax Assessment Tax Assessment Total Assessment is a certain percentage of the fair market value that is determined by local assessors to be the total taxable value of land and additions on the property. | Land | Improvement |
|---|---|---|---|---|
| 2024 | -- | $170,190 | $21,040 | $149,150 |
| 2023 | -- | $170,190 | $21,040 | $149,150 |
| 2022 | $2,791 | $108,610 | $21,040 | $87,570 |
| 2021 | $2,880 | $108,610 | $21,040 | $87,570 |
| 2020 | $2,934 | $108,610 | $21,040 | $87,570 |
| 2019 | $2,925 | $108,610 | $21,040 | $87,570 |
| 2018 | $2,807 | $108,610 | $21,040 | $87,570 |
| 2017 | $2,656 | $108,610 | $21,040 | $87,570 |
| 2016 | $1,061 | $46,700 | $41,700 | $5,000 |
Agents Affiliated with this Home
-

Seller's Agent in 2023
Andy Clouse
BHHS Verani Upper Valley
(267) 349-9266
2 in this area
54 Total Sales
-
E
Buyer's Agent in 2023
Elizabeth Casella
Casella Real Estate
(802) 999-9540
1 in this area
15 Total Sales
-

Seller's Agent in 2022
Rebecca Woodard
Blue Ridge Real Estate
(802) 353-0312
4 in this area
77 Total Sales
Map
Source: PrimeMLS
MLS Number: 4907345
APN: 498-157-10434
