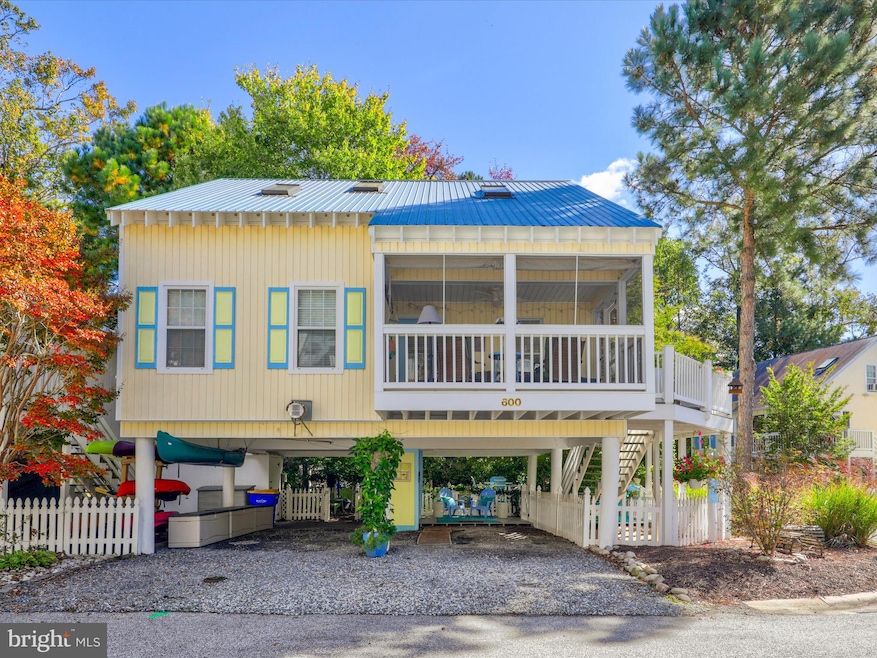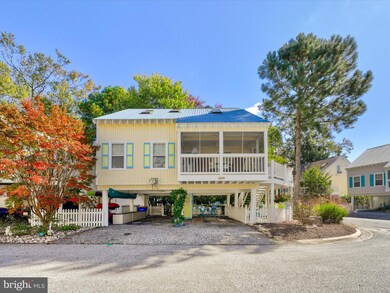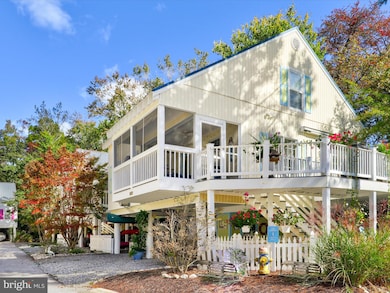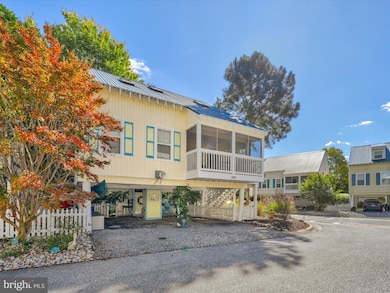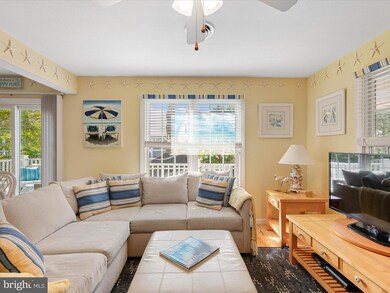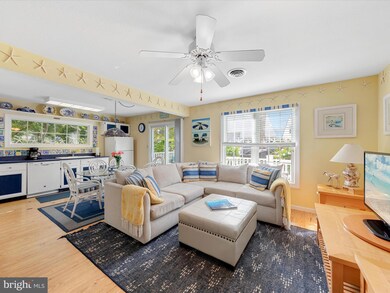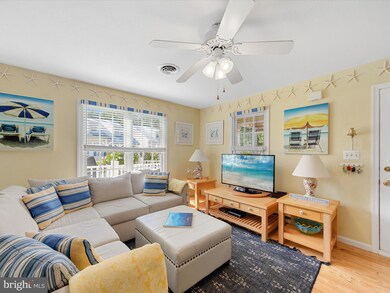
600 Cape Eleuthra Rd Unit 66 Bethany Beach, DE 19930
Estimated Value: $496,000 - $859,000
Highlights
- Open Floorplan
- Lake Privileges
- Solid Hardwood Flooring
- Lord Baltimore Elementary School Rated A-
- Coastal Architecture
- Main Floor Bedroom
About This Home
As of December 2023Welcome to 600 Cape Eleuthra Road, your exquisite 3-bedroom, 2-bath coastal retreat nestled in the heart of the picturesque Bethany Beach area. Located on a corner lot, this charming property offers a seamless blend of modern comfort and coastal charm, making it the perfect place to call home.
As you step inside, you'll immediately notice the recent renovations that have breathed new life into this home. The newly renovated bathrooms feature tasteful updates that enhance both functionality and style. The beautiful pine floors throughout the living spaces add warmth and character to the interior.
One of the standout features of this coastal retreat is the see-through propane fireplace, which graces both the living room and primary bedroom. This provides a cozy ambiance and the perfect setting for relaxation after a day of beachcombing or exploring the nearby attractions.
The outdoor space at 600 Cape Eleuthra Road is a true oasis. The fenced back yard offers a safe and private space for outdoor activities and pets. A screened porch invites you to enjoy the fresh coastal air without the worry of pesky insects. Adjacent to the porch, a spacious deck equipped with a retractable awning offers a versatile outdoor living area, ideal for al fresco dining or simply soaking up the sun.
You'll also find practical amenities that enhance your beach lifestyle, including an outdoor shower for rinsing off sandy feet after a day at the beach. Enjoy summer nights on the deck or smores around the firepit. There are two storage sheds provide ample space for your beach gear and more!
One of the most enticing aspects of this property is its location. Whether you prefer to walk or bike, you're just a short distance from the beach, where you can revel in the sun, surf, and sand. Additionally, the nearby area is teeming with charming restaurants, shops, and entertainment options, ensuring you'll always have something exciting to do.
Don't miss the opportunity to make this beautiful Bethany Beach retreat your own. Schedule a showing today and start living the beach life you've always dreamed of!
Last Agent to Sell the Property
Long & Foster Real Estate, Inc. License #639698 Listed on: 10/17/2023

Home Details
Home Type
- Single Family
Est. Annual Taxes
- $947
Year Built
- Built in 1993
Lot Details
- Vinyl Fence
- Landscaped
- Corner Lot
- Property is in excellent condition
- Property is zoned HR-2
HOA Fees
- $125 Monthly HOA Fees
Home Design
- Coastal Architecture
- Cottage
- Frame Construction
- Metal Roof
- Piling Construction
Interior Spaces
- 1,620 Sq Ft Home
- Property has 2 Levels
- Open Floorplan
- Furnished
- Ceiling Fan
- Double Sided Fireplace
- Screen For Fireplace
- Awning
- Window Treatments
- Window Screens
- Dining Area
Kitchen
- Electric Oven or Range
- Range Hood
- Microwave
- Ice Maker
- Dishwasher
Flooring
- Solid Hardwood
- Carpet
- Ceramic Tile
Bedrooms and Bathrooms
- 3 Main Level Bedrooms
- 2 Full Bathrooms
Laundry
- Laundry on main level
- Dryer
- Washer
Parking
- 4 Parking Spaces
- 4 Driveway Spaces
Outdoor Features
- Outdoor Shower
- Lake Privileges
- Screened Patio
- Shed
- Rain Gutters
- Porch
Location
- Flood Risk
Utilities
- Central Air
- Heat Pump System
- Propane
- Electric Water Heater
- Cable TV Available
Community Details
- Association fees include common area maintenance, snow removal
- Legum & Norman HOA
- Bahamas Beach Subdivision
Listing and Financial Details
- Assessor Parcel Number 134-17.00-44.00-66
Ownership History
Purchase Details
Home Financials for this Owner
Home Financials are based on the most recent Mortgage that was taken out on this home.Similar Homes in the area
Home Values in the Area
Average Home Value in this Area
Purchase History
| Date | Buyer | Sale Price | Title Company |
|---|---|---|---|
| Fetzer-Pachter Melissa | $562,500 | None Listed On Document |
Mortgage History
| Date | Status | Borrower | Loan Amount |
|---|---|---|---|
| Open | Fetzer-Pachter Melissa | $281,250 | |
| Previous Owner | Stille Vicki L | $262,150 |
Property History
| Date | Event | Price | Change | Sq Ft Price |
|---|---|---|---|---|
| 12/01/2023 12/01/23 | Sold | $562,500 | +0.6% | $347 / Sq Ft |
| 10/28/2023 10/28/23 | Pending | -- | -- | -- |
| 10/17/2023 10/17/23 | For Sale | $559,000 | -- | $345 / Sq Ft |
Tax History Compared to Growth
Tax History
| Year | Tax Paid | Tax Assessment Tax Assessment Total Assessment is a certain percentage of the fair market value that is determined by local assessors to be the total taxable value of land and additions on the property. | Land | Improvement |
|---|---|---|---|---|
| 2024 | $978 | $23,300 | $0 | $23,300 |
| 2023 | $977 | $23,300 | $0 | $23,300 |
| 2022 | $961 | $23,300 | $0 | $23,300 |
| 2021 | $932 | $23,300 | $0 | $23,300 |
| 2020 | $890 | $23,300 | $0 | $23,300 |
| 2019 | $886 | $23,300 | $0 | $23,300 |
| 2018 | $894 | $23,650 | $0 | $0 |
| 2017 | $902 | $23,650 | $0 | $0 |
| 2016 | $795 | $23,650 | $0 | $0 |
| 2015 | $819 | $23,650 | $0 | $0 |
| 2014 | $807 | $23,650 | $0 | $0 |
Agents Affiliated with this Home
-
Ashley Brosnahan

Seller's Agent in 2023
Ashley Brosnahan
Long & Foster
(302) 841-4200
36 in this area
410 Total Sales
-
Mikaela Brosnahan

Seller Co-Listing Agent in 2023
Mikaela Brosnahan
Long & Foster
(302) 841-8755
5 in this area
64 Total Sales
-
Evan Thomas

Buyer's Agent in 2023
Evan Thomas
RE/MAX
(302) 379-5634
7 in this area
50 Total Sales
Map
Source: Bright MLS
MLS Number: DESU2049270
APN: 134-17.00-44.00-66
- 635 Sandy Point Rd
- 643 Sandy Point Rd Unit 35
- 33624 Southwinds Ln Unit 50013
- 20018 Greenway Ct Unit 20018
- 20021 Greenway
- 39317 Brighton Ct Unit 3006B
- 39234 Timberlake Ct Unit 9203
- 413 Periwinkle Rd
- 12 Larchmont Ct
- 406 Periwinkle Rd
- 38947 Cypress Lake Cir Unit 56148
- 5 Bayberry Rd
- 39601 Round Robin Way Unit 2302
- 33340 Timberview Ct Unit 21003
- 5 Bridge Rd
- 39668 Round Robin Way Unit 3002
- 41 Beach Club Ave
- 39647 Tie Breaker Ct Unit 4401
- 38844 Sandpiper Cir
- 34020 Cypress Ln Unit 136
- 600 Cape Eleuthra Rd Unit 66
- 602 Cape Eleuthra Rd Unit 65
- 602 Cape Eleuthra Rd
- 601 Cape Eleuthra Rd
- 603 Cape Eleuthra Rd Unit 72
- 615 Sandy Point Rd Unit 68
- 613 Sandy Point Rd Unit 67
- 605 Arthurstown Rd Unit 61
- 600 Arthurstown Rd
- 604 Arthurstown Rd Unit 58
- 604 Arthurstown Rd
- 639 Sandy Point Rd Unit 33
- 637 Sandy Point Rd
- 641 Sandy Point Rd Unit 34
- 635 Sandy Point Rd Unit 31
- 643 Sandy Point Rd
- 606 Arthurstown Rd
- 645 Sandy Point Rd Unit 36
- 645 Sandy Point Rd
- 623 Freeport Blvd Unit 54
