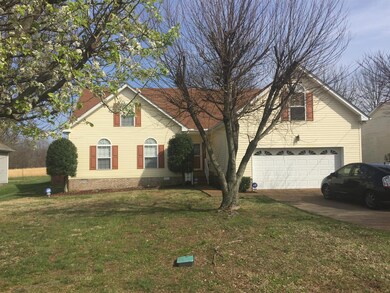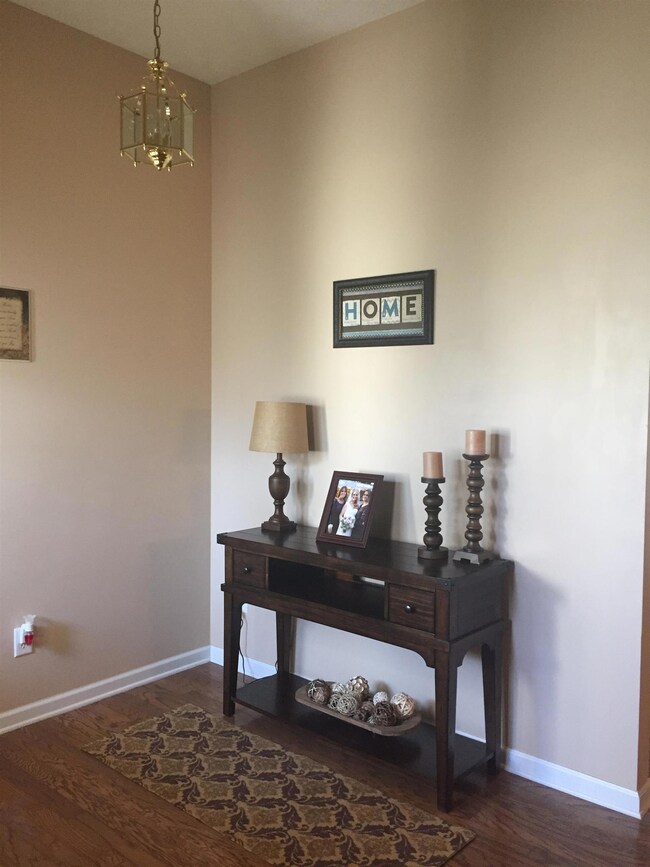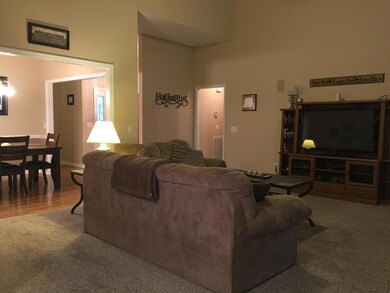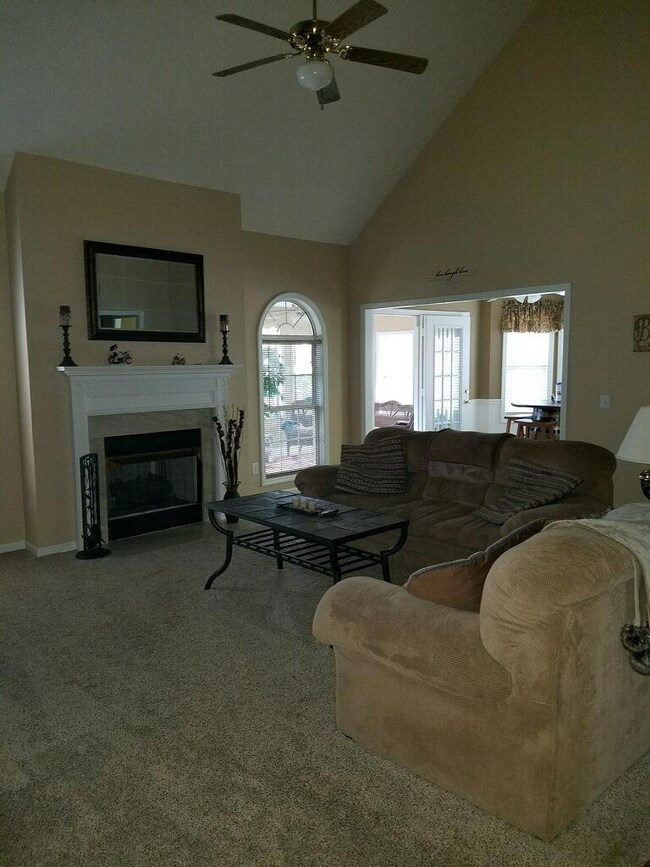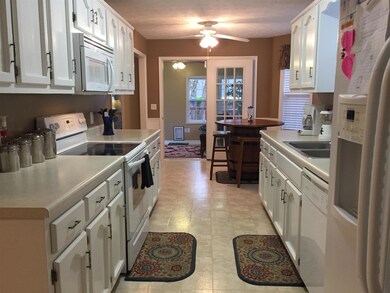
600 Hunterwood Dr White House, TN 37188
Highlights
- Deck
- Wood Flooring
- Separate Formal Living Room
- Harold B. Williams Elementary School Rated A-
- 1 Fireplace
- 2 Car Attached Garage
About This Home
As of May 2018**OPEN HOUSE SUNDAY APRIL 15th 2-4** Well maintained 3bd/2bth home in White House/Sumner County. Features include: hardwoods in dining and foyer; living room w/vaulted ceiling and gas fireplace; eat-in kitchen, appliances remain; sunroom; master suite w/trey ceilings, his/hers walk-in closets, double vanities, 2-car garage, fenced back yard w/shed.
Last Agent to Sell the Property
White House Realtors License #316002 Listed on: 03/19/2018
Home Details
Home Type
- Single Family
Est. Annual Taxes
- $1,770
Year Built
- Built in 1998
Lot Details
- 0.25 Acre Lot
- Lot Dimensions are 80 x 140
- Privacy Fence
Parking
- 2 Car Attached Garage
- Garage Door Opener
Home Design
- Shingle Roof
- Vinyl Siding
Interior Spaces
- 2,374 Sq Ft Home
- Property has 2 Levels
- Ceiling Fan
- 1 Fireplace
- Separate Formal Living Room
- Crawl Space
Kitchen
- Microwave
- Dishwasher
- Disposal
Flooring
- Wood
- Carpet
- Tile
- Vinyl
Bedrooms and Bathrooms
- 3 Main Level Bedrooms
- 2 Full Bathrooms
Home Security
- Home Security System
- Fire and Smoke Detector
Outdoor Features
- Deck
- Outdoor Storage
Schools
- Harold B. Williams Elementary School
- White House Middle School
- White House High School
Utilities
- Cooling Available
- Central Heating
Community Details
- Northwoods Ph 7 Sec 3 Subdivision
Listing and Financial Details
- Assessor Parcel Number 083097L E 00900 00015097L
Ownership History
Purchase Details
Home Financials for this Owner
Home Financials are based on the most recent Mortgage that was taken out on this home.Purchase Details
Purchase Details
Home Financials for this Owner
Home Financials are based on the most recent Mortgage that was taken out on this home.Purchase Details
Home Financials for this Owner
Home Financials are based on the most recent Mortgage that was taken out on this home.Purchase Details
Purchase Details
Home Financials for this Owner
Home Financials are based on the most recent Mortgage that was taken out on this home.Purchase Details
Similar Homes in White House, TN
Home Values in the Area
Average Home Value in this Area
Purchase History
| Date | Type | Sale Price | Title Company |
|---|---|---|---|
| Warranty Deed | $254,900 | None Available | |
| Interfamily Deed Transfer | -- | Attorney | |
| Warranty Deed | $189,900 | Stewart Title Co Tennessee | |
| Warranty Deed | $196,250 | Venture Title & Escrow Inc | |
| Trustee Deed | $144,000 | None Available | |
| Warranty Deed | $134,500 | -- | |
| Warranty Deed | $11,000 | -- |
Mortgage History
| Date | Status | Loan Amount | Loan Type |
|---|---|---|---|
| Open | $134,900 | New Conventional | |
| Previous Owner | $189,840 | VA | |
| Previous Owner | $193,982 | VA | |
| Previous Owner | $186,250 | Purchase Money Mortgage | |
| Previous Owner | $134,500 | No Value Available |
Property History
| Date | Event | Price | Change | Sq Ft Price |
|---|---|---|---|---|
| 10/01/2020 10/01/20 | Pending | -- | -- | -- |
| 09/17/2020 09/17/20 | For Sale | $459,000 | +80.1% | $193 / Sq Ft |
| 05/30/2018 05/30/18 | Sold | $254,900 | +34.2% | $107 / Sq Ft |
| 12/25/2015 12/25/15 | Off Market | $189,900 | -- | -- |
| 06/24/2015 06/24/15 | For Sale | $119,900 | -36.9% | $51 / Sq Ft |
| 06/07/2013 06/07/13 | Sold | $189,900 | -- | $80 / Sq Ft |
Tax History Compared to Growth
Tax History
| Year | Tax Paid | Tax Assessment Tax Assessment Total Assessment is a certain percentage of the fair market value that is determined by local assessors to be the total taxable value of land and additions on the property. | Land | Improvement |
|---|---|---|---|---|
| 2024 | $1,462 | $102,900 | $23,750 | $79,150 |
| 2023 | $2,318 | $64,600 | $21,500 | $43,100 |
| 2022 | $2,292 | $64,600 | $21,500 | $43,100 |
| 2021 | $2,292 | $64,600 | $21,500 | $43,100 |
| 2020 | $2,130 | $64,600 | $21,500 | $43,100 |
| 2019 | $2,130 | $0 | $0 | $0 |
| 2018 | $1,770 | $0 | $0 | $0 |
| 2017 | $1,770 | $0 | $0 | $0 |
| 2016 | $1,186 | $0 | $0 | $0 |
| 2015 | -- | $0 | $0 | $0 |
| 2014 | -- | $0 | $0 | $0 |
Agents Affiliated with this Home
-
Betsy Robinson

Seller's Agent in 2018
Betsy Robinson
White House Realtors
(615) 594-9670
2 in this area
6 Total Sales
-
Mandy Eck

Buyer's Agent in 2018
Mandy Eck
PARKS
(615) 969-0372
20 Total Sales
-
Elliott Thomas

Buyer Co-Listing Agent in 2018
Elliott Thomas
Onward Real Estate
(615) 669-4589
3 in this area
124 Total Sales
-
Diane Barbee

Seller's Agent in 2013
Diane Barbee
Coldwell Banker Southern Realty
(615) 973-6002
4 in this area
36 Total Sales
Map
Source: Realtracs
MLS Number: 1911944
APN: 097L-E-009.00
- 1045 Southerlynn Dr
- 1105 Southerlynn Dr
- 1101 Southerlynn Dr
- 1117 Southerlynn Dr
- 1109 Southerlynn Dr
- 1113 Southerlynn Dr
- 1040 Southerlynn Dr
- 1124 Southerlynn Dr
- 1116 Southerlynn Dr
- 1108 Southerlynn Dr
- 1120 Southerlynn Dr
- 1048 Southerlynn Dr
- 103 Cypress Ct
- 202 Hunterwood Dr
- 200 Marlin Rd
- 104 Hunterwood Dr
- 604 Highland Dr
- 101 Laura Dr
- 2360 Highway 31 W Unit 208
- 2360 Highway 31 W Unit 707

