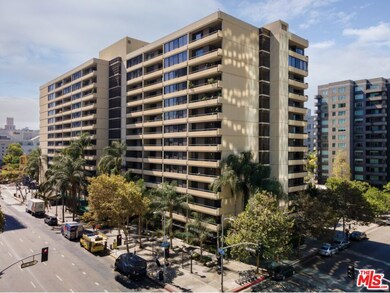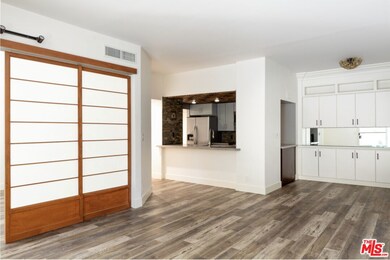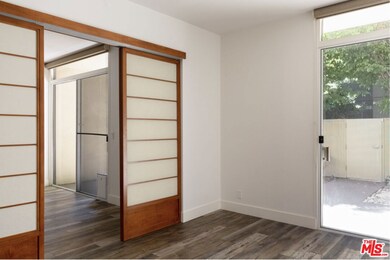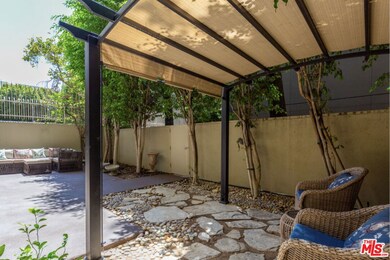
Skyline 600 W 9th St Unit 115 Los Angeles, CA 90015
Downtown LA NeighborhoodEstimated payment $7,538/month
Highlights
- Concierge
- 24-Hour Security
- Automatic Gate
- Fitness Center
- Heated In Ground Pool
- 2-minute walk to Grand Hope Park
About This Home
Welcome to the Skyline, now accepting conventional financing from lenders. With a 720 square-foot patio, custom remodel throughout, corner unit with a private entrance and exit, unusually high ceilings and a Mr. Steam shower, this is the one you've been waiting for. Welcome to the Skyline, a luxury full-service residence in the heart of Downtown Los Angeles with one of the rarest and unique offerings available. This corner residence has not only been completely remodeled top to bottom but features an utterly private 720-square-foot patio which with a combined living space of the interior and exterior is nearly 1,900 square feet. No expense has been spared in this residence, which includes updated and repaved patio, brand new hardwood floors throughout, ultra-custom bathrooms, modern and open kitchen with new appliances, brand new plumbing, heating, air conditioning, electrical and custom details throughout. Brand new recessed lighting, fixtures, drywall and paint complete this rare residence. Enjoy steam showers in the Primary bathroom, ample closet and storage space, custom soaking tub, washer and dryer in-unit, and a massive open floor plan. This is resort-style living at its finest as you can take advantage of all the amenities offered, including indulgent spas, heated pool, gym, 24/7 concierge and security, gated parking, sports courts, and more. Just moments from DTLAs hottest spots.
Property Details
Home Type
- Condominium
Est. Annual Taxes
- $10,712
Year Built
- Built in 1983
HOA Fees
- $1,058 Monthly HOA Fees
Property Views
- City Lights
- Woods
Home Design
- Contemporary Architecture
Interior Spaces
- 1,193 Sq Ft Home
- 1-Story Property
- Built-In Features
- Entryway
- Living Room
- Dining Area
- Wood Flooring
Kitchen
- Breakfast Area or Nook
- Oven or Range
- Microwave
- Freezer
- Dishwasher
- Disposal
Bedrooms and Bathrooms
- 2 Bedrooms
- Retreat
- Walk-In Closet
- Dressing Area
- Powder Room
- 2 Full Bathrooms
Laundry
- Laundry in unit
- Washer
Home Security
- Alarm System
- Security Lights
Parking
- 2 Parking Spaces
- Tandem Parking
- Automatic Gate
- Guest Parking
- Controlled Entrance
Pool
- Heated In Ground Pool
- Heated Spa
Additional Features
- Enclosed patio or porch
- Gated Home
- Central Heating and Cooling System
Listing and Financial Details
- Assessor Parcel Number 5138-001-023
Community Details
Overview
- 200 Units
Amenities
- Concierge
- Sundeck
- Community Barbecue Grill
- Picnic Area
- Clubhouse
- Meeting Room
- Elevator
Recreation
- Sport Court
- Community Pool
- Community Spa
- Tennis Courts
Pet Policy
- Pets Allowed
Security
- 24-Hour Security
- Resident Manager or Management On Site
- Card or Code Access
- Carbon Monoxide Detectors
- Fire and Smoke Detector
- Fire Sprinkler System
Map
About Skyline
Home Values in the Area
Average Home Value in this Area
Tax History
| Year | Tax Paid | Tax Assessment Tax Assessment Total Assessment is a certain percentage of the fair market value that is determined by local assessors to be the total taxable value of land and additions on the property. | Land | Improvement |
|---|---|---|---|---|
| 2024 | $10,712 | $874,912 | $585,864 | $289,048 |
| 2023 | $10,499 | $857,758 | $574,377 | $283,381 |
| 2022 | $10,006 | $840,940 | $563,115 | $277,825 |
| 2021 | $9,875 | $824,452 | $552,074 | $272,378 |
| 2019 | $9,573 | $800,000 | $535,700 | $264,300 |
| 2018 | $5,836 | $466,282 | $186,511 | $279,771 |
| 2017 | $5,713 | $457,140 | $182,854 | $274,286 |
| 2016 | $5,576 | $448,177 | $179,269 | $268,908 |
| 2015 | $5,490 | $441,446 | $176,577 | $264,869 |
| 2014 | $5,513 | $432,800 | $173,119 | $259,681 |
Property History
| Date | Event | Price | Change | Sq Ft Price |
|---|---|---|---|---|
| 06/11/2025 06/11/25 | For Sale | $999,999 | +25.0% | $838 / Sq Ft |
| 08/22/2018 08/22/18 | Sold | $800,000 | -1.2% | $671 / Sq Ft |
| 07/11/2018 07/11/18 | Price Changed | $810,000 | -2.3% | $679 / Sq Ft |
| 05/16/2018 05/16/18 | Price Changed | $829,000 | +4.3% | $695 / Sq Ft |
| 05/07/2018 05/07/18 | For Sale | $795,000 | 0.0% | $666 / Sq Ft |
| 08/05/2015 08/05/15 | Rented | $2,800 | 0.0% | -- |
| 08/05/2015 08/05/15 | Under Contract | -- | -- | -- |
| 05/08/2015 05/08/15 | For Rent | $2,800 | +1.8% | -- |
| 04/10/2013 04/10/13 | Rented | $2,750 | -1.8% | -- |
| 04/10/2013 04/10/13 | Under Contract | -- | -- | -- |
| 01/23/2013 01/23/13 | For Rent | $2,800 | -- | -- |
Purchase History
| Date | Type | Sale Price | Title Company |
|---|---|---|---|
| Grant Deed | $800,000 | Chicago Title | |
| Grant Deed | -- | None Available | |
| Grant Deed | $760,000 | Fidelity National Title Co | |
| Interfamily Deed Transfer | -- | None Available | |
| Corporate Deed | -- | Gateway Title | |
| Grant Deed | $95,000 | Gateway Title |
Mortgage History
| Date | Status | Loan Amount | Loan Type |
|---|---|---|---|
| Open | $108,614 | Commercial | |
| Open | $600,000 | New Conventional | |
| Previous Owner | $532,000 | New Conventional | |
| Previous Owner | $359,650 | Fannie Mae Freddie Mac | |
| Previous Owner | $140,350 | Stand Alone Second | |
| Previous Owner | $252,500 | Unknown | |
| Previous Owner | $123,000 | Unknown | |
| Previous Owner | $122,000 | Unknown | |
| Previous Owner | $52,250 | Construction |
Similar Homes in the area
Source: The MLS
MLS Number: 25551183
APN: 5138-001-023
- 600 W 9th St Unit 115
- 600 W 9th St Unit 902
- 600 W 9th St Unit 701
- 600 W 9th St Unit 810
- 600 W 9th St Unit 302
- 600 W 9th St Unit 1002
- 600 W 9th St Unit 309
- 645 W 9th St Unit 529
- 645 W 9th St Unit 524
- 645 W 9th St Unit 618
- 645 W 9th St Unit 703
- 645 W 9th St Unit 603
- 645 W 9th St Unit 242
- 645 W 9th St Unit 409
- 645 W 9th St Unit 237
- 645 W 9th St Unit 720
- 645 W 9th St Unit 318
- 645 W 9th St Unit 406
- 645 W 9th St Unit 711
- 645 W 9th St Unit 741






