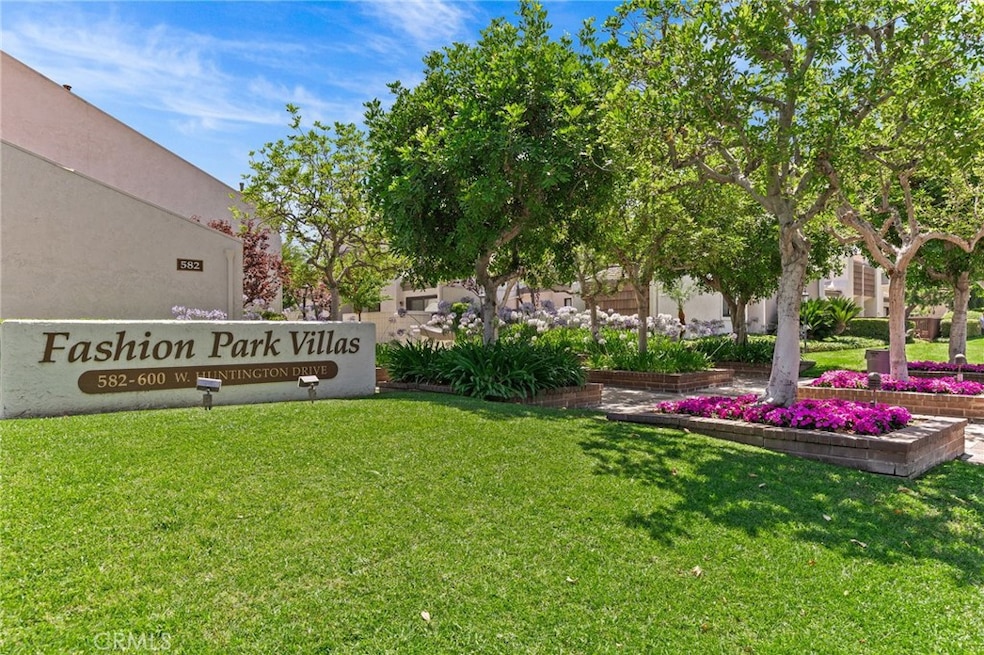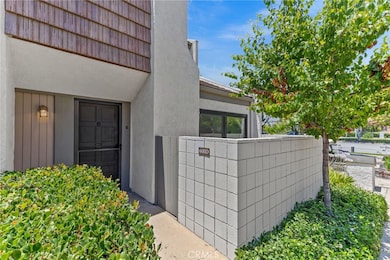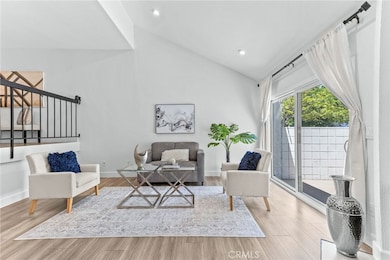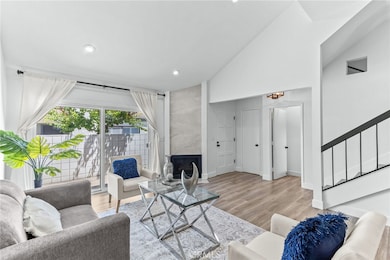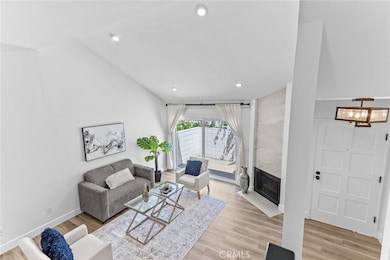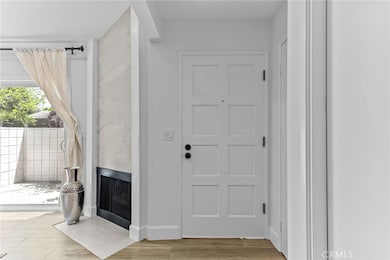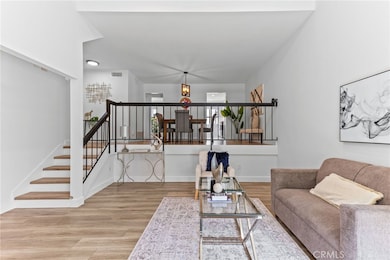
600 W Huntington Dr Unit D Arcadia, CA 91007
Estimated payment $5,928/month
Highlights
- Very Popular Property
- In Ground Pool
- City Lights View
- Holly Avenue Elementary School Rated A
- Primary Bedroom Suite
- Updated Kitchen
About This Home
Beautifully updated and impeccably maintained, this 3-bedroom, 3-bath townhome in the coveted Fashion Park Villas offers comfortable, turnkey living within the Arcadia Unified School District.
Step inside to a spacious living room with soaring cathedral ceilings, a cozy fireplace, and a sliding glass door that opens to a private patio with a built-in gas BBQ hookup, perfect for outdoor dining or relaxing evenings. The adjacent dining area flows into a thoughtfully redesigned kitchen, featuring sleek cabinetry, under-cabinet lighting, quality appliances (all included), and updated fixtures and lighting that still feel fresh and modern.
Downstairs, you’ll find a full guest bedroom and bathroom, ideal for in-laws, visitors, or a home office. Upstairs, the primary suite impresses with great views, vaulted ceilings, dual closets, and a well-appointed bathroom with double sinks. The third bedroom includes its own ensuite bath and a generously sized closet. A versatile loft space adds flexibility for a home office, library, or study nook.
Throughout the home, you’ll find premium laminate flooring, dual-pane windows, marble pattern tiles in all bathrooms and the kitchen, updated lighting and plumbing fixtures, in-unit laundry (included), and direct access to a 2-car attached garage. Key systems including the water heater and recessed lightings were refreshed around the time of remodel and have been carefully maintained. Additional upgrades include fresh interior paint and an Aquasana whole-house water filtration system.
The Fashion Park Villas community features peaceful pathways, a sparkling pool and spa, and lush, well-maintained grounds. The HOA also covers water, sewer, trash, common-area pest control, and landscaping services for shared community spaces. Located just minutes away from The Shops at Santa Anita, the racetrack, the LA Arboretum, and the many restaurants and stores along South Baldwin Ave, this home delivers exceptional comfort and convenience in one of Arcadia’s most desirable locations. Don’t let this one get away!
Listing Agent
BLDG Realty Brokerage Phone: 909-247-0374 License #01155209 Listed on: 07/09/2025
Home Details
Home Type
- Single Family
Est. Annual Taxes
- $9,515
Year Built
- Built in 1974
Lot Details
- 4.18 Acre Lot
- East Facing Home
- Block Wall Fence
- Landscaped
- Level Lot
- Property is zoned ARR3*
HOA Fees
- $440 Monthly HOA Fees
Parking
- 2 Car Attached Garage
- Parking Available
- Single Garage Door
Property Views
- City Lights
- Mountain
Home Design
- Contemporary Architecture
- Split Level Home
- Turnkey
- Slab Foundation
- Tile Roof
- Stucco
Interior Spaces
- 1,382 Sq Ft Home
- 2-Story Property
- Open Floorplan
- Cathedral Ceiling
- Gas Fireplace
- Double Pane Windows
- Blinds
- Family Room
- Living Room with Fireplace
- Dining Room
- Loft
- Laminate Flooring
Kitchen
- Updated Kitchen
- Gas Oven
- Gas Range
- Microwave
- Dishwasher
- Quartz Countertops
- Self-Closing Cabinet Doors
Bedrooms and Bathrooms
- 3 Bedrooms | 1 Main Level Bedroom
- Primary Bedroom Suite
- Walk-In Closet
- Upgraded Bathroom
- 3 Full Bathrooms
- Stone Bathroom Countertops
- Dual Vanity Sinks in Primary Bathroom
- Bathtub
- Walk-in Shower
- Exhaust Fan In Bathroom
Laundry
- Laundry Room
- Laundry in Kitchen
- Dryer
- Washer
Home Security
- Closed Circuit Camera
- Carbon Monoxide Detectors
- Fire and Smoke Detector
- Pest Guard System
Pool
- In Ground Pool
- Heated Spa
- In Ground Spa
Outdoor Features
- Open Patio
- Exterior Lighting
- Outdoor Grill
Location
- Property is near public transit
Schools
- Holly Elementary School
- First Avenue Middle School
- Arcadia High School
Utilities
- Central Heating and Cooling System
- Natural Gas Connected
- Phone Available
- Cable TV Available
Listing and Financial Details
- Earthquake Insurance Required
- Tax Lot 1
- Tax Tract Number 31431
- Assessor Parcel Number 5778003044
- $613 per year additional tax assessments
- Seller Considering Concessions
Community Details
Overview
- Master Insurance
- Fashion Park Villas Association, Phone Number (626) 795-3282
- Beven & Brock HOA
- Maintained Community
- Foothills
Recreation
- Community Pool
- Community Spa
- Park
- Dog Park
Map
Home Values in the Area
Average Home Value in this Area
Tax History
| Year | Tax Paid | Tax Assessment Tax Assessment Total Assessment is a certain percentage of the fair market value that is determined by local assessors to be the total taxable value of land and additions on the property. | Land | Improvement |
|---|---|---|---|---|
| 2024 | $9,515 | $822,435 | $328,974 | $493,461 |
| 2023 | $9,317 | $806,310 | $322,524 | $483,786 |
| 2022 | $9,013 | $790,500 | $316,200 | $474,300 |
| 2021 | $7,181 | $618,340 | $247,538 | $370,802 |
| 2020 | $1,848 | $118,460 | $65,264 | $53,196 |
| 2019 | $1,830 | $116,138 | $63,985 | $52,153 |
| 2018 | $1,771 | $113,862 | $62,731 | $51,131 |
| 2016 | $1,666 | $109,443 | $60,296 | $49,147 |
| 2015 | $1,641 | $107,800 | $59,391 | $48,409 |
| 2014 | $1,629 | $105,689 | $58,228 | $47,461 |
Property History
| Date | Event | Price | Change | Sq Ft Price |
|---|---|---|---|---|
| 07/09/2025 07/09/25 | For Sale | $850,000 | +9.7% | $615 / Sq Ft |
| 05/19/2021 05/19/21 | Sold | $775,000 | +11.0% | $561 / Sq Ft |
| 04/26/2021 04/26/21 | For Sale | $698,000 | -- | $505 / Sq Ft |
Purchase History
| Date | Type | Sale Price | Title Company |
|---|---|---|---|
| Grant Deed | $775,000 | Fidelity National Title | |
| Grant Deed | $415,000 | Lawyers Title | |
| Interfamily Deed Transfer | -- | -- |
Mortgage History
| Date | Status | Loan Amount | Loan Type |
|---|---|---|---|
| Open | $620,000 | New Conventional |
Similar Homes in the area
Source: California Regional Multiple Listing Service (CRMLS)
MLS Number: TR25154228
APN: 5778-003-044
- 456 W Huntington Dr Unit C
- 540 Fairview Ave Unit 34
- 618 Fairview Ave Unit 102
- 618 Fairview Ave Unit 230
- 514 - 518 Fairview Ave
- 535 W Duarte Rd Unit 14
- 726 W Huntington Dr Unit B
- 445 W Duarte Rd Unit 5
- 717 Arcadia Ave Unit C
- 800 W Huntington Dr Unit D
- 515 W Le Roy Ave
- 806 Victoria Dr
- 451 W Le Roy Ave
- 211 S Baldwin Ave
- 833 W Duarte Rd
- 406 S Golden Ave W
- 1032 S Golden Ave W Unit A
- 914 Fairview Ave Unit 15
- 330 W Le Roy Ave
- 903 W Duarte Rd Unit B
- 637 Fairview Ave
- 444 W Huntington Dr Unit 105
- 515-523 W Duarte Rd
- 503 S Baldwin Ave
- 503 S Baldwin Ave Unit A
- 488 W Duarte Rd
- 474 W Duarte Rd
- 763 Arcadia Ave Unit 12
- 309-311 S Baldwin Ave Unit 311A
- 821 Arcadia Ave Unit 8
- 320 S Old Ranch Rd
- 233 S Baldwin Ave Unit F
- 834 W Duarte Rd Unit 5
- 1127 Golden Ave W Unit B
- 1006 Arcadia Ave Unit B
- 1005 W Duarte Rd Unit 10
- 1011 W Duarte Rd
- 1032 Arcadia Ave
- 607 Sharon Rd
- 722 Sunset Blvd
