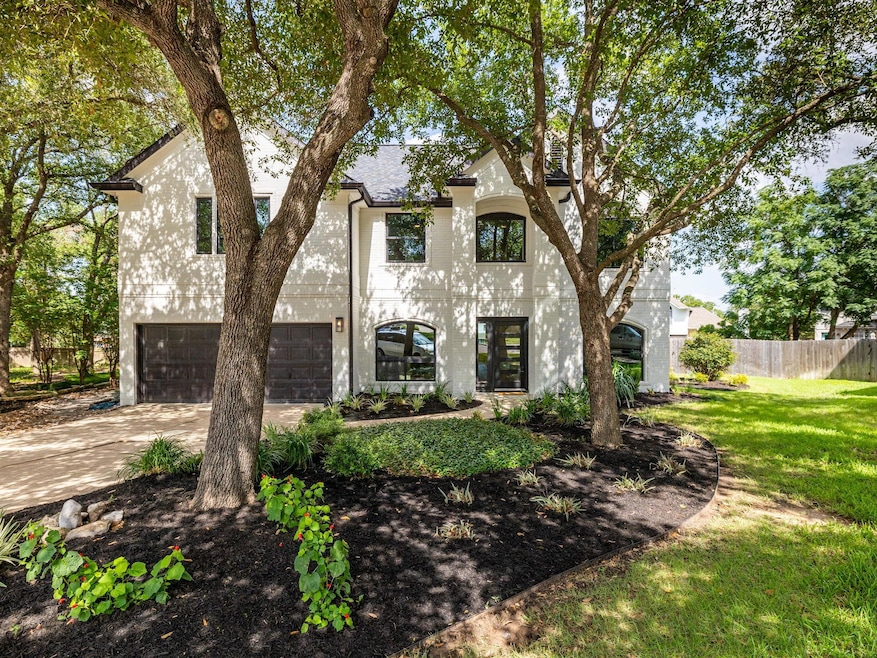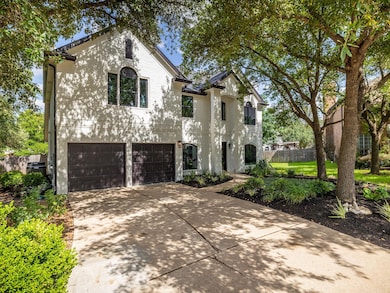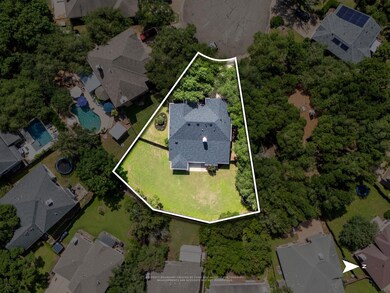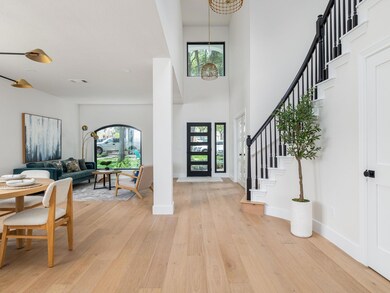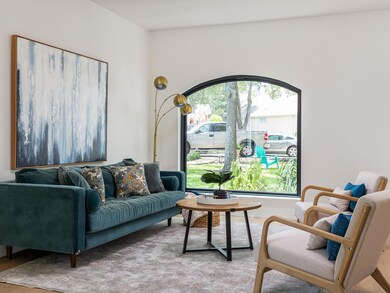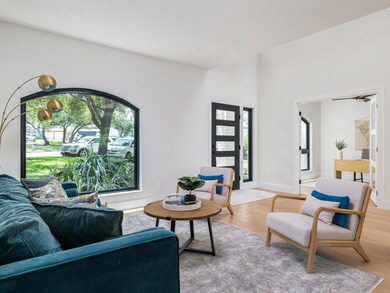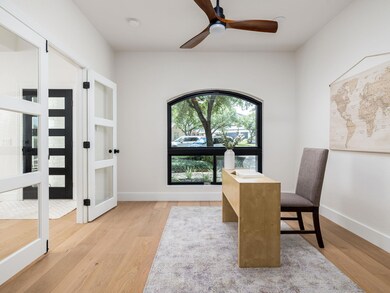
6000 Roxbury Ln Austin, TX 78739
Circle C Ranch NeighborhoodEstimated payment $8,612/month
Highlights
- Golf Course Community
- Fishing
- Open Floorplan
- Kiker Elementary School Rated A
- Eat-In Gourmet Kitchen
- Mature Trees
About This Home
Discover luxury living in the heart of Circle C Ranch! Located on a private cul-de-sac in a highly desirable Southwest Austin neighborhood, this remodeled home has been tailored to elegant modern lifestyles, while maintaining it’s distinctive charm. It offers the flexibility of 5 bedrooms, a dedicated office, two living areas, and a layout with an effortless flow. Tailored to elegant, modern lifestyles, while maintaining originality and charm.
Upon entering, you’ll appreciate high-end finishes and premium materials throughout, with seamless transitions between the living and dining areas. The gourmet kitchen features top-tier countertops, designer cabinetry, and timeless elegant finishes. The main floor includes the generous primary suite, providing a serene retreat with ample space and privacy.
Upstairs you’ll find the additional 4 bedrooms, one with an ensuite bathroom. The well-appointed layout of the upstairs bedrooms and bathrooms ensure comfort and convenience for family and guests alike.
Outside, the lush, mature yard offers a private setting perfect for outdoor dining, play, or relaxation. Circle C Ranch provides an unmatched range of amenities—including multiple community pools, scenic trails and parks, the Circle C Metro Park with sports courts and the Veloway biking track, the Community Center, and easy access to recreational facilities such as tennis, basketball, and disc golf—all contributing to a vibrant, active lifestyle.
This home enjoys proximity to the Grey Rock Golf & Tennis Club, the Lady Bird Johnson Wildflower Center, and convenient access to Mopac and major thoroughfares, ensuring an ideal blend of suburban tranquility and urban convenience.
Just 15 minutes from downtown Austin this home delivers exceptional value in one of the city’s premier communities. If you’re seeking a refined, versatile home that balances luxury with community and premium proximity, schedule your private tour today.
Listing Agent
Pure Realty Brokerage Phone: (310) 433-6017 License #0741291 Listed on: 07/11/2025

Open House Schedule
-
Saturday, July 26, 20251:00 to 4:00 pm7/26/2025 1:00:00 PM +00:007/26/2025 4:00:00 PM +00:00Add to Calendar
-
Sunday, July 27, 20251:00 to 4:00 pm7/27/2025 1:00:00 PM +00:007/27/2025 4:00:00 PM +00:00Add to Calendar
Home Details
Home Type
- Single Family
Est. Annual Taxes
- $15,210
Year Built
- Built in 1993
Lot Details
- 0.28 Acre Lot
- Cul-De-Sac
- West Facing Home
- Security Fence
- Back and Front Yard Fenced
- Wood Fence
- Perimeter Fence
- Landscaped
- Native Plants
- Pie Shaped Lot
- Level Lot
- Partial Sprinkler System
- Mature Trees
- Wooded Lot
- Garden
HOA Fees
- Property has a Home Owners Association
Parking
- 2 Car Garage
- Inside Entrance
- Front Facing Garage
- Multiple Garage Doors
- Garage Door Opener
- Driveway
Home Design
- Brick Exterior Construction
- Slab Foundation
- Shingle Roof
- Composition Roof
- HardiePlank Type
Interior Spaces
- 3,576 Sq Ft Home
- 2-Story Property
- Open Floorplan
- High Ceiling
- Ceiling Fan
- Chandelier
- Fireplace With Glass Doors
- Double Pane Windows
- Vinyl Clad Windows
- Entrance Foyer
- Family Room with Fireplace
- Living Room with Fireplace
- Multiple Living Areas
- Dining Room
- Home Office
- Storage
- Neighborhood Views
- Prewired Security
Kitchen
- Eat-In Gourmet Kitchen
- Breakfast Area or Nook
- Open to Family Room
- Breakfast Bar
- Built-In Gas Oven
- Built-In Gas Range
- Range Hood
- Microwave
- ENERGY STAR Qualified Dishwasher
- Wine Refrigerator
- Stainless Steel Appliances
- Kitchen Island
- Granite Countertops
- Quartz Countertops
- Disposal
Flooring
- Wood
- Carpet
- Tile
Bedrooms and Bathrooms
- 5 Bedrooms | 1 Primary Bedroom on Main
- Walk-In Closet
- 4 Full Bathrooms
- Double Vanity
- Soaking Tub
- Steam Shower
- Separate Shower
Outdoor Features
- Patio
- Rain Gutters
- Front Porch
Location
- Suburban Location
Schools
- Kiker Elementary School
- Gorzycki Middle School
- Bowie High School
Utilities
- Central Heating and Cooling System
- Vented Exhaust Fan
- Heating System Uses Natural Gas
- Natural Gas Connected
- Municipal Utilities District for Water and Sewer
- ENERGY STAR Qualified Water Heater
- High Speed Internet
Listing and Financial Details
- Assessor Parcel Number 04244005220000
- Tax Block OO
Community Details
Overview
- Association fees include common area maintenance
- Circle C Ranch HOA
- Circle C Ranch Subdivision
Amenities
- Picnic Area
- Common Area
- Planned Social Activities
- Community Mailbox
Recreation
- Golf Course Community
- Community Playground
- Community Pool
- Fishing
- Park
- Dog Park
- Trails
Map
Home Values in the Area
Average Home Value in this Area
Tax History
| Year | Tax Paid | Tax Assessment Tax Assessment Total Assessment is a certain percentage of the fair market value that is determined by local assessors to be the total taxable value of land and additions on the property. | Land | Improvement |
|---|---|---|---|---|
| 2023 | $5,253 | $634,297 | $0 | $0 |
| 2022 | $11,388 | $576,634 | $0 | $0 |
| 2021 | $11,410 | $524,213 | $100,000 | $501,378 |
| 2020 | $10,222 | $476,557 | $100,000 | $376,557 |
| 2018 | $10,714 | $483,931 | $100,000 | $383,931 |
| 2017 | $10,005 | $448,636 | $50,000 | $398,636 |
| 2016 | $9,686 | $434,312 | $50,000 | $384,312 |
| 2015 | $6,636 | $417,365 | $63,000 | $354,365 |
| 2014 | $6,636 | $394,495 | $0 | $0 |
Property History
| Date | Event | Price | Change | Sq Ft Price |
|---|---|---|---|---|
| 07/11/2025 07/11/25 | For Sale | $1,150,000 | +46.5% | $322 / Sq Ft |
| 04/04/2025 04/04/25 | Sold | -- | -- | -- |
| 03/08/2025 03/08/25 | For Sale | $785,000 | -- | $220 / Sq Ft |
Purchase History
| Date | Type | Sale Price | Title Company |
|---|---|---|---|
| Warranty Deed | -- | Alamo Title Company | |
| Warranty Deed | -- | -- |
Mortgage History
| Date | Status | Loan Amount | Loan Type |
|---|---|---|---|
| Previous Owner | $141,636 | New Conventional | |
| Previous Owner | $68,000 | Credit Line Revolving | |
| Previous Owner | $202,300 | No Value Available |
Similar Homes in Austin, TX
Source: Unlock MLS (Austin Board of REALTORS®)
MLS Number: 8148007
APN: 340368
- 10701 Redmond Rd
- 10808 Redmond Rd
- 10807 Redmond Rd
- 10832 Redmond Rd
- 5616 Gorham Glen Ln
- 5604 Trelawney Ln
- 10840 Redmond Rd
- 10839 Redmond Rd
- 10506 Orourk Ln
- 6303 Needham Ln
- 6435 Old Harbor Ln
- 10906 Rickerhill Ct
- 10212 Rhett Butler Dr
- 11009 Savannah Ct
- 6109 Tasajillo Trail
- 6115 Rickerhill Ln
- 10933 Beachmont Ln
- 6212 Tasajillo Trail
- 6411 Walebridge Ln
- 11008 Needham Ct
- 10911 Grassmere Ct
- 6407 Old Harbor Ln
- 11120 Savin Hill Ln
- 6605 Needham Ln
- 5357 Austral Loop
- 6612 Casimir Cove
- 4916 Tiger Lily Way
- 5009 Hibiscus Valley Dr
- 10225 Broomflower Dr
- 10306 Snapdragon Dr
- 10820 Sky Rock Dr
- 10820 Split Stone Way
- 6325 Antigo Ln
- 9214 Sommerland Way
- 6409 Ruxton Ln
- 12100 Archeleta Blvd
- 6921 Barstow Ct
- 6630 Hillside Terrace Dr
- 9127 Edwardson Ln
- 6921 Auckland Dr
