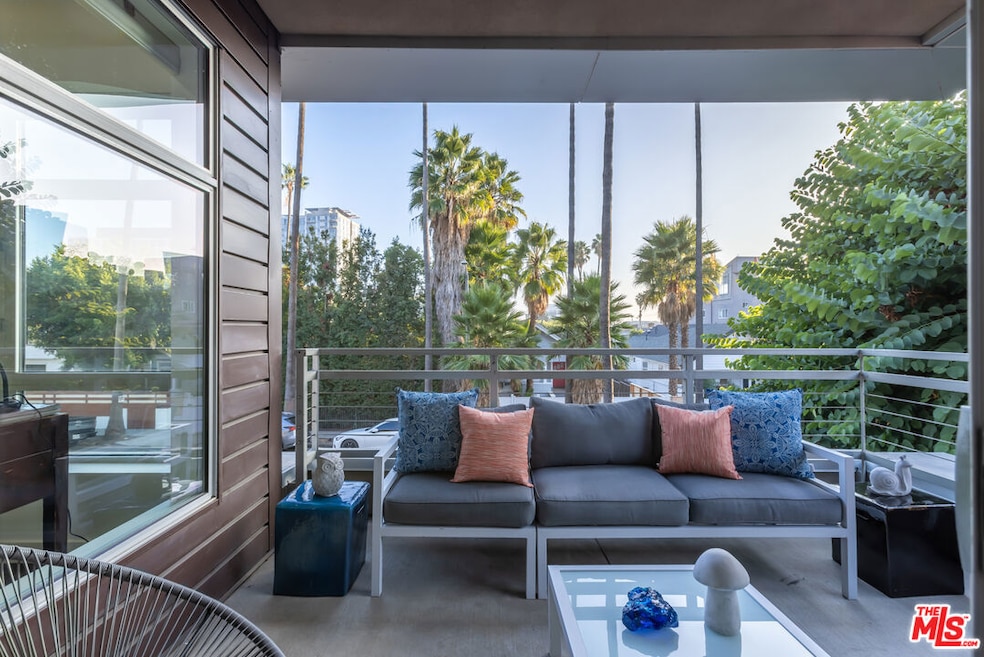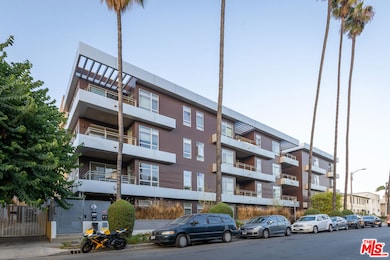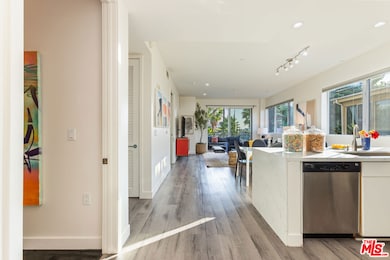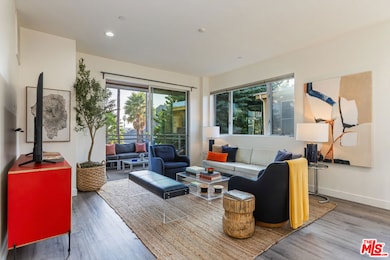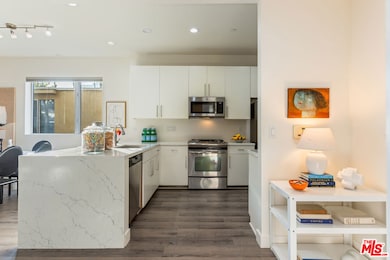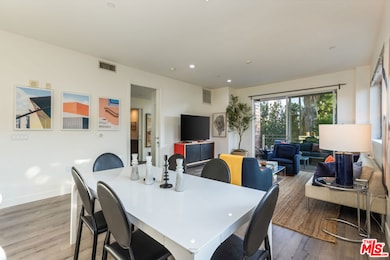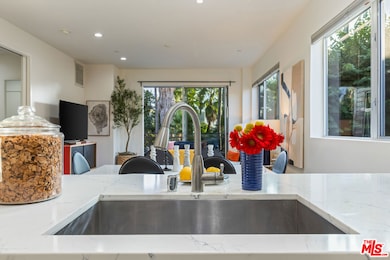6001 Carlton Way Unit 201 Los Angeles, CA 90028
Hollywood NeighborhoodEstimated payment $5,004/month
Highlights
- Very Popular Property
- Primary Bedroom Suite
- City Lights View
- Fitness Center
- Gated Parking
- 0.57 Acre Lot
About This Home
Experience modern sophistication in this sunlit, front-facing corner condo perched in the heart of Hollywood. Boasting high ceilings and windows on three sides, this turnkey unit features a thoughtful open-concept design including two inviting ensuite bedrooms with only one adjoining wall. The airy living area and kitchen highlight gleaming quartz countertops with a breakfast bar, stainless steel farm sink and appliances complemented by ample storage cabinetry. Flowing seamlessly to an expansive outdoor terrace perfect for entertaining, enjoy morning coffee and relax over sunset cocktails with sweeping views of the city. Step into the serene primary suite, arranged for a work-from-home lifestyle, providing privacy for dressing plus a spa-worthy bath graced with dual vanity, rainfall shower and luxurious soaking tub. A Nest thermostat and full-sized laundry ensure comfort and convenience. This well-appointed complex offers upscale amenities: open-air interior walkways, common gathering spaces, state-of-the-art fitness center, controlled remote access with Butterfly entry system, tandem parking equipped with a dedicated EV charger and numerous guest spaces in the secure garage. Tucked on a quiet residential street in close proximity to vibrant Hollywood Blvd, Netflix, Paramount and Sunset-Gower studios, Pantages and Fonda theatres, the Hollywood Palladium, Emerson LA as well as shopping conveniences, swanky nightclubs, trendy cafes, boutique hotels and freeway access. Your Hollywood lifestyle awaits!
Open House Schedule
-
Sunday, November 16, 20251:30 to 4:00 pm11/16/2025 1:30:00 PM +00:0011/16/2025 4:00:00 PM +00:00Add to Calendar
Property Details
Home Type
- Condominium
Est. Annual Taxes
- $7,729
Year Built
- Built in 2009 | Remodeled
HOA Fees
- $546 Monthly HOA Fees
Parking
- 2 Car Garage
- Electric Vehicle Home Charger
- Tandem Parking
- Gated Parking
- Guest Parking
- Parking Garage Space
Home Design
- Contemporary Architecture
- Entry on the 2nd floor
- Turnkey
Interior Spaces
- 1,170 Sq Ft Home
- 4-Story Property
- Open Floorplan
- High Ceiling
- Recessed Lighting
- Double Pane Windows
- Sliding Doors
- City Lights Views
Kitchen
- Open to Family Room
- Breakfast Bar
- Oven or Range
- Gas and Electric Range
- Microwave
- Water Line To Refrigerator
- Dishwasher
- Quartz Countertops
- Disposal
Flooring
- Carpet
- Laminate
- Stone
Bedrooms and Bathrooms
- 2 Bedrooms
- Primary Bedroom Suite
- 2 Full Bathrooms
- Double Vanity
- Bathtub with Shower
Laundry
- Laundry Room
- Dryer
- Washer
Home Security
- Security Lights
- Intercom
Outdoor Features
- Living Room Balcony
- Covered Patio or Porch
Utilities
- Central Heating and Cooling System
Listing and Financial Details
- Assessor Parcel Number 5545-006-041
Community Details
Overview
- Association fees include water and sewer paid, trash, insurance, maintenance paid
- 41 Units
- Maintained Community
Recreation
- Fitness Center
Pet Policy
- Call for details about the types of pets allowed
Security
- Security Service
- Card or Code Access
Amenities
- Elevator
Map
Home Values in the Area
Average Home Value in this Area
Tax History
| Year | Tax Paid | Tax Assessment Tax Assessment Total Assessment is a certain percentage of the fair market value that is determined by local assessors to be the total taxable value of land and additions on the property. | Land | Improvement |
|---|---|---|---|---|
| 2025 | $7,729 | $645,257 | $418,804 | $226,453 |
| 2024 | $7,729 | $632,606 | $410,593 | $222,013 |
| 2023 | $7,582 | $620,203 | $402,543 | $217,660 |
| 2022 | $7,228 | $608,043 | $394,650 | $213,393 |
| 2021 | $7,134 | $596,121 | $386,912 | $209,209 |
| 2019 | $6,919 | $578,441 | $375,437 | $203,004 |
| 2018 | $6,900 | $567,100 | $368,076 | $199,024 |
| 2016 | $6,595 | $545,081 | $353,784 | $191,297 |
| 2015 | $6,499 | $536,894 | $348,470 | $188,424 |
| 2014 | $6,524 | $526,378 | $341,644 | $184,734 |
Property History
| Date | Event | Price | List to Sale | Price per Sq Ft | Prior Sale |
|---|---|---|---|---|---|
| 11/10/2025 11/10/25 | For Sale | $725,000 | +2.4% | $620 / Sq Ft | |
| 03/18/2019 03/18/19 | Sold | $708,000 | +1.3% | $605 / Sq Ft | View Prior Sale |
| 02/14/2019 02/14/19 | Pending | -- | -- | -- | |
| 01/22/2019 01/22/19 | For Sale | $699,000 | +33.4% | $597 / Sq Ft | |
| 08/16/2012 08/16/12 | Sold | $524,000 | 0.0% | $448 / Sq Ft | View Prior Sale |
| 07/06/2012 07/06/12 | Price Changed | $524,000 | -2.0% | $448 / Sq Ft | |
| 05/01/2012 05/01/12 | Price Changed | $534,900 | -2.7% | $457 / Sq Ft | |
| 02/21/2012 02/21/12 | Price Changed | $549,900 | -3.5% | $470 / Sq Ft | |
| 02/02/2012 02/02/12 | For Sale | $569,900 | -- | $487 / Sq Ft |
Purchase History
| Date | Type | Sale Price | Title Company |
|---|---|---|---|
| Grant Deed | $708,000 | Old Republic Title | |
| Interfamily Deed Transfer | -- | Old Republic Title | |
| Grant Deed | $524,000 | First American Title Co | |
| Grant Deed | $450,000 | Chicago Title |
Mortgage History
| Date | Status | Loan Amount | Loan Type |
|---|---|---|---|
| Open | $358,000 | New Conventional | |
| Previous Owner | $444,010 | FHA |
Source: The MLS
MLS Number: 25616347
APN: 5545-006-041
- 6001 Carlton Way Unit 105
- 5947 Carlton Way
- 6043 Selma Ave
- 5923 Carlton Way
- 1516 La Baig Ave
- 1545 Gordon St
- 1539 Gordon St
- 6067 Harold Way
- 1514 La Baig Ave
- 5826 Carlton Way
- 1458 Tamarind Ave
- 1455 N Bronson Ave Unit 4
- 1449 N Bronson Ave
- 1807 N Van Ness Ave
- 6250 Hollywood Blvd Unit 7C
- 6250 Hollywood Blvd Unit 14H
- 6250 Hollywood Blvd Unit 6K
- 6250 Hollywood Blvd Unit 14D
- 6250 Hollywood Blvd Unit 7K
- 6250 Hollywood Blvd Unit 7G
- 6000 Carlton Way
- 1563 Gordon St
- 6053 Selma Ave
- 1555 Gordon St
- 1545 N Bronson Ave
- 1545 N Bronson Ave Unit 105
- 1545 N Bronson Ave Unit 221
- 1545 N Bronson Ave Unit 106
- 5845 Carlton Way
- 1540 N Bronson Ave Unit 16
- 1522 Gordon St
- 5851 Harold Way Unit 1
- 5831 Carlton Way
- 1550 N El Centro Ave
- 1759 N Gower St
- 1759 N Gower St Unit 103
- 1759 N Gower St Unit 203
- 1759 N Gower St Unit 303
- 1759 N Gower St Unit 402
- 5849 W Sunset Blvd
