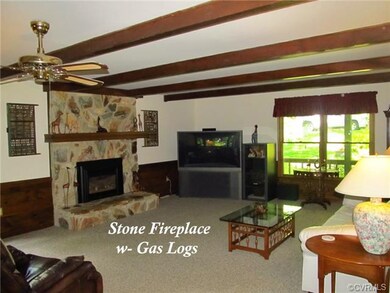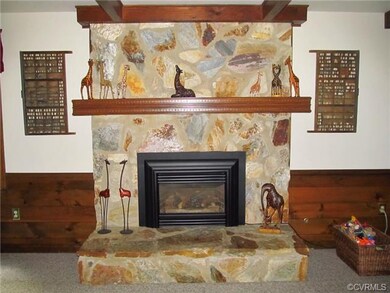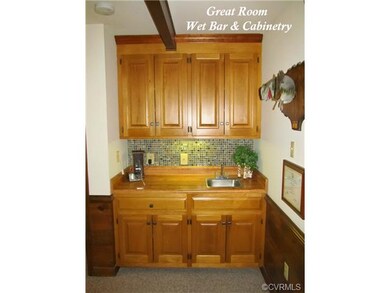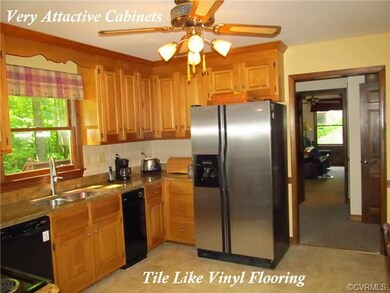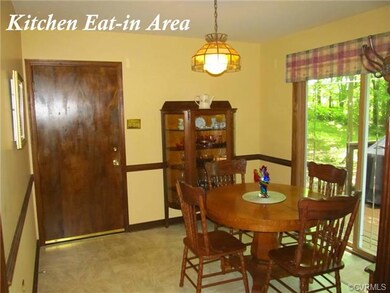6002 Watch Harbour Rd Midlothian, VA 23112
Brandermill NeighborhoodHighlights
- Ceramic Tile Flooring
- Clover Hill High Rated A
- Zoned Heating and Cooling
About This Home
As of May 2018With 2,885 finished square feet, this extremely well maintained home offers loads of upgrades and special features. The exterior boasts lovely, mature landscaping & hardscapes; an expansive country front porch; a paved driveway; an oversized two-car garage with workshop; a large 12x32 rear deck; dimensional roof; and thermal-pane windows. Inside you will find an inviting foyer; a spacious great room; a Florida room; an attractively updated kitchen, with adjacent eat-in area; a formal dining room; two master suites; two additional bedrooms; 3 1/2 totally renovated baths; and a large utility room. During your visit, we think you will be thoroughly impressed with the ceramic tile & well maintained/newer carpeted flooring; the awesome stone fireplace, w–gas logs; the tastefully done great room wet bar; the granite counter tops in the kitchen and all bathrooms; the main master jetted tub, all tubs and showers with very nicely done ceramic surround … and … there are many more features that we believe you will find very impressive!!!
Co-Listed By
Steve Simpson
Long & Foster REALTORS License #0225179318
Home Details
Home Type
- Single Family
Est. Annual Taxes
- $4,253
Year Built
- 1981
Home Design
- Dimensional Roof
Interior Spaces
- Property has 2 Levels
Flooring
- Wall to Wall Carpet
- Ceramic Tile
- Vinyl
Bedrooms and Bathrooms
- 4 Bedrooms
- 3 Full Bathrooms
Utilities
- Zoned Heating and Cooling
- Heat Pump System
Listing and Financial Details
- Assessor Parcel Number 726-674-59-03-00000
Ownership History
Purchase Details
Home Financials for this Owner
Home Financials are based on the most recent Mortgage that was taken out on this home.Purchase Details
Home Financials for this Owner
Home Financials are based on the most recent Mortgage that was taken out on this home.Map
Home Values in the Area
Average Home Value in this Area
Purchase History
| Date | Type | Sale Price | Title Company |
|---|---|---|---|
| Warranty Deed | $349,000 | Attorney | |
| Warranty Deed | $279,000 | -- |
Mortgage History
| Date | Status | Loan Amount | Loan Type |
|---|---|---|---|
| Open | $250,000 | New Conventional | |
| Closed | $331,550 | New Conventional | |
| Previous Owner | $30,000 | Credit Line Revolving | |
| Previous Owner | $258,400 | Stand Alone Refi Refinance Of Original Loan | |
| Previous Owner | $265,905 | New Conventional |
Property History
| Date | Event | Price | Change | Sq Ft Price |
|---|---|---|---|---|
| 05/30/2018 05/30/18 | Sold | $349,000 | 0.0% | $121 / Sq Ft |
| 04/29/2018 04/29/18 | Pending | -- | -- | -- |
| 04/18/2018 04/18/18 | For Sale | $349,000 | +24.7% | $121 / Sq Ft |
| 10/24/2014 10/24/14 | Sold | $279,900 | 0.0% | $97 / Sq Ft |
| 09/22/2014 09/22/14 | Pending | -- | -- | -- |
| 09/16/2014 09/16/14 | For Sale | $279,900 | -- | $97 / Sq Ft |
Tax History
| Year | Tax Paid | Tax Assessment Tax Assessment Total Assessment is a certain percentage of the fair market value that is determined by local assessors to be the total taxable value of land and additions on the property. | Land | Improvement |
|---|---|---|---|---|
| 2024 | $4,253 | $412,100 | $75,000 | $337,100 |
| 2023 | $3,462 | $380,400 | $73,000 | $307,400 |
| 2022 | $3,272 | $355,600 | $71,000 | $284,600 |
| 2021 | $3,272 | $337,500 | $69,000 | $268,500 |
| 2020 | $3,116 | $328,000 | $69,000 | $259,000 |
| 2019 | $3,193 | $336,100 | $69,000 | $267,100 |
| 2018 | $2,995 | $310,000 | $68,000 | $242,000 |
| 2017 | $2,994 | $306,700 | $68,000 | $238,700 |
| 2016 | $2,789 | $290,500 | $68,000 | $222,500 |
| 2015 | $2,663 | $274,800 | $68,000 | $206,800 |
| 2014 | $2,446 | $254,800 | $68,000 | $186,800 |
Source: Central Virginia Regional MLS
MLS Number: 1426204
APN: 726-67-45-90-300-000
- 13812 Rockport Landing Rd
- 5810 Spinnaker Cove Rd
- 7211 Norwood Pond Ct
- 14104 Waters Edge Cir
- 13904 N Chase Place
- 7161 Velvet Antler Dr
- 14302 Shelter Cove Rd
- 7334 Norwood Pond Place
- 7300 Key Deer Cir
- 5811 Laurel Trail Ct
- 6015 Country Walk Rd
- 7201 Hancock Chase Ct Unit J 2
- 14431 Hancock Towns Dr Unit G 12-2
- 7303 Hancock Towns Ln
- 13808 Cannonade Ln
- 7419 Hancock Towns Ct
- 7713 Flag Tail Dr
- 7402 Hancock Towns Ct Unit M-5
- 7410 Hancock Towns Ct Unit M-1
- 7018 Pointer Ridge Rd

