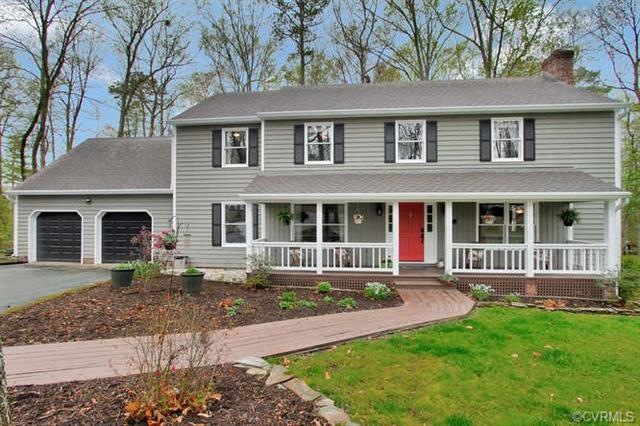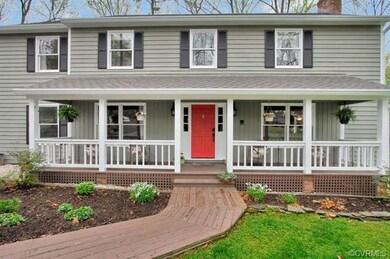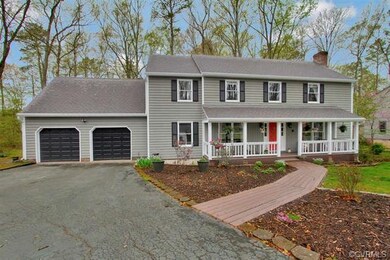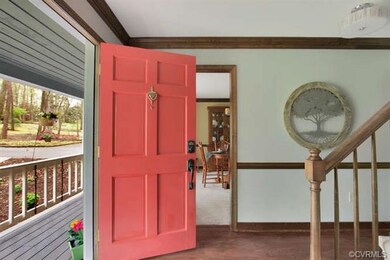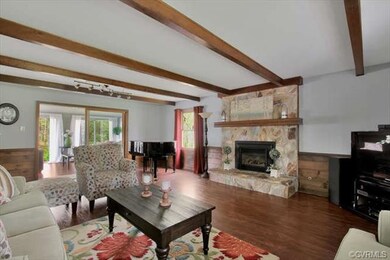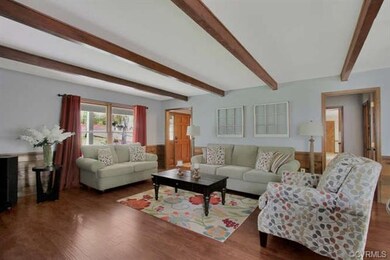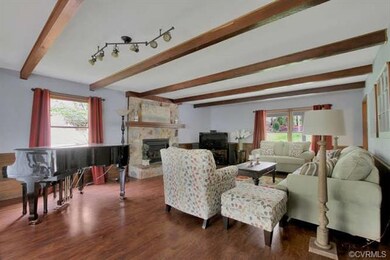
6002 Watch Harbour Rd Midlothian, VA 23112
Brandermill NeighborhoodHighlights
- Clubhouse
- Deck
- Separate Formal Living Room
- Clover Hill High Rated A
- Hydromassage or Jetted Bathtub
- Granite Countertops
About This Home
As of May 2018WELCOME HOME! Starting with the charming curb appeal this property offers, you will be WOWED from start to finish! Before entering this lovely home you will be captivated first by its outdoor charm as well as its surroundings. Upon walking through the front door you will quickly realize the amazing flow from one room to the next! The downstairs encompasses a grand family room w/a stunning stone gas FP & wet bar connecting to a peaceful sun room offering so much natural light. The tremendous kitchen boasts ample cabinet & counter space along w/a gracious eat-in area. The dining room & abundant laundry/utility room complete the first floor. The unsurpassed Master Bedroom & Bath will be your retreat away from the world at the end of a long day! The second floor also features 3 additional bedrooms, one of which could be used as a second master complete w/large walk-in closet & en-suite bath. The enchanting outdoor space w/welcoming front porch & expansive rear deck, surrounded by lovely landscaping & nature is serene and tranquil. Bring your cars & tools too! The 2 CAR OVER SIZED GARAGE, W/ WORKSHOP, is a dream for those who are looking for that extra garage space.
Last Agent to Sell the Property
Liz Moore & Associates License #0225193857 Listed on: 04/18/2018

Home Details
Home Type
- Single Family
Est. Annual Taxes
- $2,944
Year Built
- Built in 1981
Lot Details
- 0.45 Acre Lot
- Zoning described as R7
HOA Fees
- $48 Monthly HOA Fees
Parking
- 2 Car Attached Garage
- Oversized Parking
- Workshop in Garage
- Driveway
Home Design
- Brick Exterior Construction
- Composition Roof
- Wood Siding
Interior Spaces
- 2,885 Sq Ft Home
- 2-Story Property
- Wet Bar
- Beamed Ceilings
- Ceiling Fan
- Gas Fireplace
- Sliding Doors
- Separate Formal Living Room
- Crawl Space
- Fire and Smoke Detector
- Washer and Dryer Hookup
Kitchen
- Eat-In Kitchen
- Oven
- Electric Cooktop
- Microwave
- Dishwasher
- Granite Countertops
- Trash Compactor
- Disposal
Flooring
- Partially Carpeted
- Laminate
- Tile
Bedrooms and Bathrooms
- 4 Bedrooms
- En-Suite Primary Bedroom
- Walk-In Closet
- Double Vanity
- Hydromassage or Jetted Bathtub
Outdoor Features
- Deck
- Front Porch
Schools
- Clover Hill Elementary School
- Swift Creek Middle School
- Clover Hill High School
Utilities
- Zoned Heating and Cooling
- Vented Exhaust Fan
- Water Heater
Listing and Financial Details
- Tax Lot 10
- Assessor Parcel Number 726-67-45-90-300-000
Community Details
Overview
- Harbour Pointe Subdivision
Amenities
- Common Area
- Clubhouse
Recreation
- Trails
Ownership History
Purchase Details
Home Financials for this Owner
Home Financials are based on the most recent Mortgage that was taken out on this home.Purchase Details
Home Financials for this Owner
Home Financials are based on the most recent Mortgage that was taken out on this home.Similar Homes in Midlothian, VA
Home Values in the Area
Average Home Value in this Area
Purchase History
| Date | Type | Sale Price | Title Company |
|---|---|---|---|
| Warranty Deed | $349,000 | Attorney | |
| Warranty Deed | $279,000 | -- |
Mortgage History
| Date | Status | Loan Amount | Loan Type |
|---|---|---|---|
| Open | $250,000 | New Conventional | |
| Closed | $331,550 | New Conventional | |
| Previous Owner | $30,000 | Credit Line Revolving | |
| Previous Owner | $258,400 | Stand Alone Refi Refinance Of Original Loan | |
| Previous Owner | $265,905 | New Conventional |
Property History
| Date | Event | Price | Change | Sq Ft Price |
|---|---|---|---|---|
| 05/30/2018 05/30/18 | Sold | $349,000 | 0.0% | $121 / Sq Ft |
| 04/29/2018 04/29/18 | Pending | -- | -- | -- |
| 04/18/2018 04/18/18 | For Sale | $349,000 | +24.7% | $121 / Sq Ft |
| 10/24/2014 10/24/14 | Sold | $279,900 | 0.0% | $97 / Sq Ft |
| 09/22/2014 09/22/14 | Pending | -- | -- | -- |
| 09/16/2014 09/16/14 | For Sale | $279,900 | -- | $97 / Sq Ft |
Tax History Compared to Growth
Tax History
| Year | Tax Paid | Tax Assessment Tax Assessment Total Assessment is a certain percentage of the fair market value that is determined by local assessors to be the total taxable value of land and additions on the property. | Land | Improvement |
|---|---|---|---|---|
| 2024 | $4,253 | $412,100 | $75,000 | $337,100 |
| 2023 | $3,462 | $380,400 | $73,000 | $307,400 |
| 2022 | $3,272 | $355,600 | $71,000 | $284,600 |
| 2021 | $3,272 | $337,500 | $69,000 | $268,500 |
| 2020 | $3,116 | $328,000 | $69,000 | $259,000 |
| 2019 | $3,193 | $336,100 | $69,000 | $267,100 |
| 2018 | $2,995 | $310,000 | $68,000 | $242,000 |
| 2017 | $2,994 | $306,700 | $68,000 | $238,700 |
| 2016 | $2,789 | $290,500 | $68,000 | $222,500 |
| 2015 | $2,663 | $274,800 | $68,000 | $206,800 |
| 2014 | $2,446 | $254,800 | $68,000 | $186,800 |
Agents Affiliated with this Home
-
Kimberly Geddis

Seller's Agent in 2018
Kimberly Geddis
Liz Moore & Associates
(804) 972-3809
1 in this area
70 Total Sales
-
Carleen Walls

Buyer's Agent in 2018
Carleen Walls
Honey Tree Realty
(804) 502-9863
20 Total Sales
-
Vickie Simpson

Seller's Agent in 2014
Vickie Simpson
Long & Foster REALTORS
(804) 921-2073
2 in this area
19 Total Sales
-
S
Seller Co-Listing Agent in 2014
Steve Simpson
Long & Foster
-
Paul Myers

Buyer's Agent in 2014
Paul Myers
River City Elite Properties
(804) 350-9371
3 in this area
41 Total Sales
Map
Source: Central Virginia Regional MLS
MLS Number: 1812594
APN: 726-67-45-90-300-000
- 13812 Rockport Landing Rd
- 5810 Spinnaker Cove Rd
- 7211 Norwood Pond Ct
- 14104 Waters Edge Cir
- 13904 N Chase Place
- 7161 Velvet Antler Dr
- 14302 Shelter Cove Rd
- 5911 Waters Edge Rd
- 7334 Norwood Pond Place
- 7300 Key Deer Cir
- 5811 Laurel Trail Ct
- 5903 Waters Edge Rd
- 6015 Country Walk Rd
- 7201 Hancock Chase Ct Unit J 2
- 14431 Hancock Towns Dr Unit G 12-2
- 7303 Hancock Towns Ln
- 13808 Cannonade Ln
- 7419 Hancock Towns Ct
- 7713 Flag Tail Dr
- 7402 Hancock Towns Ct Unit M-5
