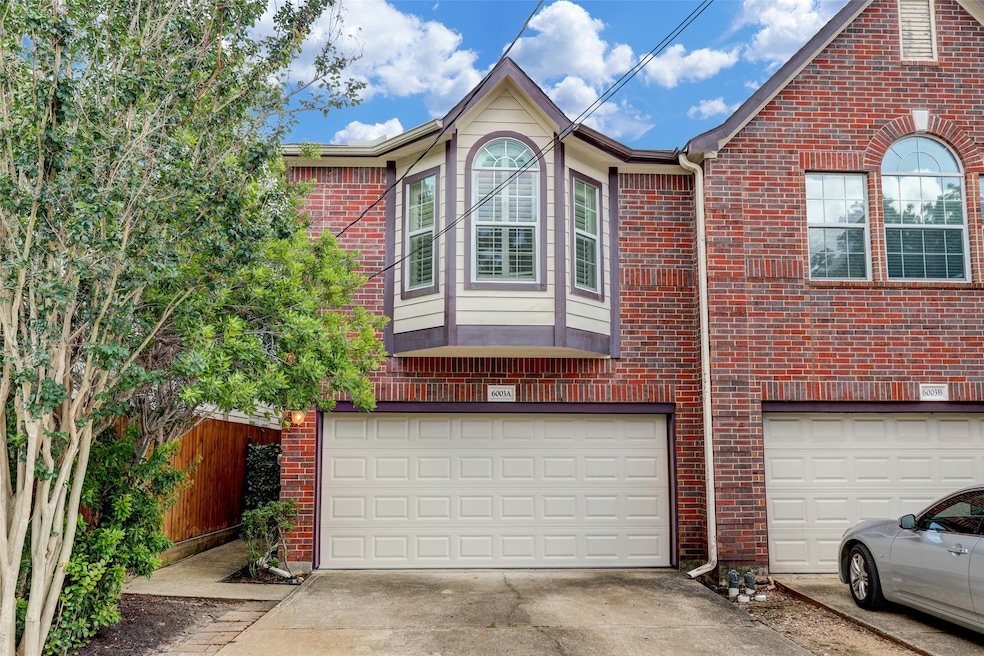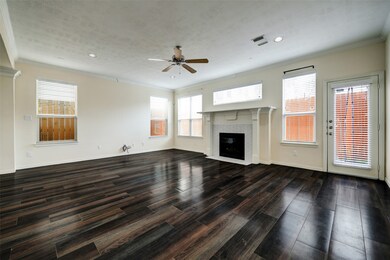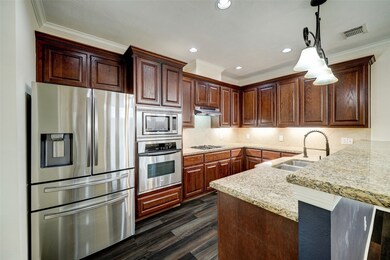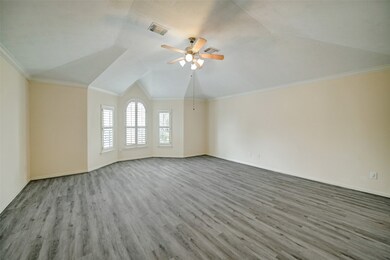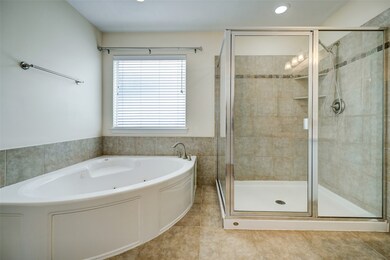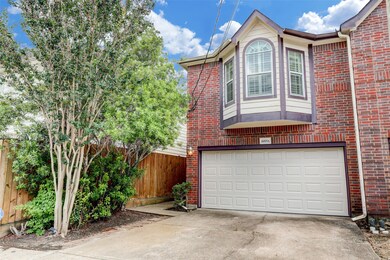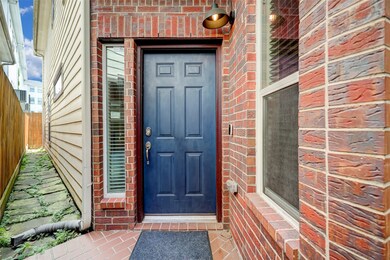6003 Clyde St Unit A Houston, TX 77007
Washington Avenue Coalition NeighborhoodHighlights
- Traditional Architecture
- High Ceiling
- Home Office
- Hydromassage or Jetted Bathtub
- Game Room
- 4-minute walk to Woodcrest Park
About This Home
Beautiful Home near Memorial Park & off Washington Ave. The home has 3 bedrooms, 2.5 bathrooms, and is 2 Stories. There is a large living room on the first floor and Den or Game Room upstairs. The kitchen has granite countertops, stainless steel appliances, big pantry, & access to the half-bath. It also boasts a breakfast bar and nook. The formal dinning room leads into the living room that has lots of natural light and a gas-log fireplace The house is fully fenced with backyard with Edison lights, plus a double wide driveway and 2 car garage. In the Primary Bedroom there is tall ceilings & very spacious. The ensuite Primary Bath has updated quartz countertops and mirrors. Bonus, double sinks & Vanity, private water closet, Jetted Soaking Tub, separate Standing Shower, & Huge Walk-In Closet. UPDATES: Quartz Countertops and Mirrors in Baths, New Floors, & Fresh Paint. Call or Message for more information or private tour.
Home Details
Home Type
- Single Family
Est. Annual Taxes
- $7,068
Year Built
- Built in 2007
Lot Details
- 2,500 Sq Ft Lot
- Back Yard Fenced
Parking
- 2 Car Attached Garage
- Garage Door Opener
- Additional Parking
Home Design
- Traditional Architecture
Interior Spaces
- 2,571 Sq Ft Home
- 2-Story Property
- High Ceiling
- Ceiling Fan
- Gas Log Fireplace
- Formal Entry
- Combination Dining and Living Room
- Breakfast Room
- Home Office
- Game Room
- Home Gym
Kitchen
- Breakfast Bar
- Electric Oven
- Gas Range
- Microwave
- Dishwasher
- Disposal
Flooring
- Tile
- Vinyl
Bedrooms and Bathrooms
- 3 Bedrooms
- En-Suite Primary Bedroom
- Double Vanity
- Hydromassage or Jetted Bathtub
- Bathtub with Shower
- Separate Shower
Laundry
- Dryer
- Washer
Home Security
- Security System Owned
- Fire and Smoke Detector
Eco-Friendly Details
- Energy-Efficient Windows with Low Emissivity
- Energy-Efficient Thermostat
Schools
- Memorial Elementary School
- Hogg Middle School
- Lamar High School
Utilities
- Cooling System Powered By Gas
- Central Heating and Cooling System
- Programmable Thermostat
Listing and Financial Details
- Property Available on 8/1/25
- Long Term Lease
Community Details
Overview
- Sandcastle Homes/Clyde Street Subdivision
Pet Policy
- Call for details about the types of pets allowed
- Pet Deposit Required
Map
Source: Houston Association of REALTORS®
MLS Number: 44001558
APN: 1291730010002
- 1605 Cohn St
- 6007 Tyne St Unit C
- 6012 Clyde St
- 1516 Cohn St
- 6018 Maxie St Unit B
- 1608 Knox St Unit B
- 1610 Knox St Unit A
- 6104 Tyne St Unit B
- 6110 Clyde St
- 5548 Nolda St
- 6115 Hamman St
- 6110 Tyne St
- 6107 Stillman St
- 1528 Birdsall St
- 1801 Radcliffe St
- 6124 Tyne St
- 6123 Stillman St
- 6132 Maxie St
- 6114 Truro St
- 1310 Cohn St
- 1638 Cohn St
- 1616 Utah St
- 1704 Utah St
- 1610 Knox St Unit A
- 6115 Hamman St
- 6118 Hamman St Unit B
- 1524 Birdsall St
- 1502 Birdsall St
- 1801 Radcliffe St
- 6128 Hamman St
- 1310 Cohn St
- 6134 Hamman St
- 1515 McDonald St
- 1304 Cohn St
- 6205 Dell St
- 1512 Malone St
- 1415 Malone St
- 6310 Hamman St Unit D
- 1316 Birdsall St
- 5545 Cornish St
