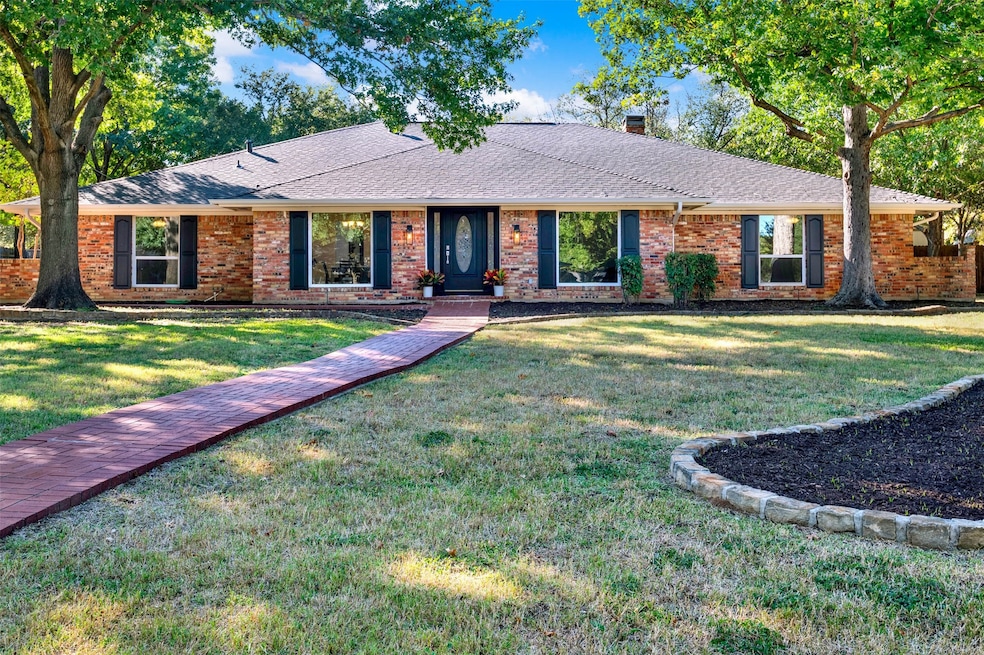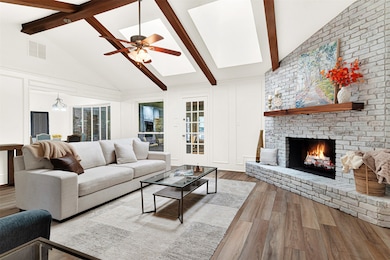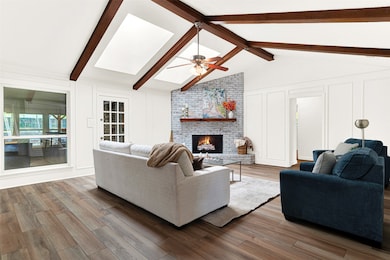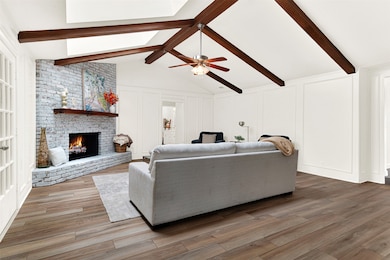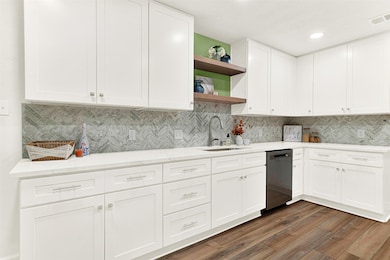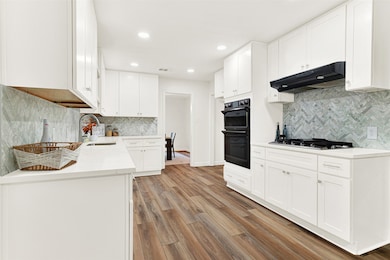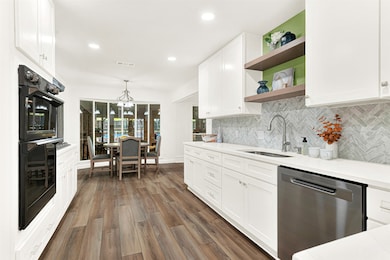6004 Hunter Ct Colleyville, TX 76034
Estimated payment $5,817/month
Highlights
- In Ground Pool
- Cathedral Ceiling
- Private Yard
- Colleyville Elementary School Rated A
- Traditional Architecture
- Covered Patio or Porch
About This Home
6004 HUNTER COURT IN COLLEYVILLE! YOUR DREAM HOME SWEET HOME IS HERE! COMPLETELY UPDATED, ONE-STORY ON A CUL-DE-SAC! And the excellence of Grapevine-Colleyville ISD schools is icing on the cake! Charming and GORGEOUS, this 4-bedroom, 3 full bathroom with FOUR Living Areas home is ready for its next owners! LARGE LOT (almost an acre!) with beautiful pool, gorgeous trees and large, covered patio! The minute you step inside you’ll know this is THE ONE! Completely updated with beautiful flooring, paint throughout entire house! PLUS new quartz countertops, new doors, new sinks in bathrooms, kitchen and more! The list of updates goes on!
Backyard boasts covered patio and terrific pool area, large lawn for escaping life’s stresses and enjoying either solitude or endless fun with family and friends! And no HOA so you can easily update or add what you’d like to and make it your own! Home has attached 2 car garage AND additional 2-car detached garage plus carport!
Foundation work completed September 2025 with transferrable warranty. Roof, HVAC, Hot Water Heaters in great shape too! Cast Iron Pipes Replaced. Sprinkler system in front and back that is run by its own private well. City park and walking trails nearby! Minutes from DFW airport plus Shopping and Restaurants galore! Make an appointment ASAP to see this amazing home!
Listing Agent
Fathom Realty Brokerage Phone: 2146818542 License #0703755 Listed on: 11/07/2025

Home Details
Home Type
- Single Family
Est. Annual Taxes
- $12,831
Year Built
- Built in 1975
Lot Details
- 0.8 Acre Lot
- Cul-De-Sac
- Gated Home
- Wood Fence
- Landscaped
- Sprinkler System
- Many Trees
- Private Yard
- Lawn
- Back Yard
Parking
- 4 Car Direct Access Garage
- 3 Detached Carport Spaces
- Inside Entrance
- Parking Accessed On Kitchen Level
- Side Facing Garage
- Garage Door Opener
- Driveway
- Additional Parking
Home Design
- Traditional Architecture
- Brick Exterior Construction
- Slab Foundation
- Shingle Roof
- Composition Roof
Interior Spaces
- 3,231 Sq Ft Home
- 1-Story Property
- Wet Bar
- Built-In Features
- Cathedral Ceiling
- Ceiling Fan
- Skylights
- Decorative Lighting
- Raised Hearth
- Fireplace Features Masonry
- Gas Fireplace
- Living Room with Fireplace
- Fire and Smoke Detector
Kitchen
- Eat-In Kitchen
- Electric Oven
- Built-In Gas Range
- Microwave
- Dishwasher
- Disposal
Flooring
- Carpet
- Concrete
- Luxury Vinyl Plank Tile
Bedrooms and Bathrooms
- 4 Bedrooms
- Walk-In Closet
- In-Law or Guest Suite
- 3 Full Bathrooms
- Double Vanity
Laundry
- Laundry in Utility Room
- Washer and Electric Dryer Hookup
Pool
- In Ground Pool
- Fence Around Pool
- Pool Sweep
Outdoor Features
- Covered Patio or Porch
- Exterior Lighting
- Rain Gutters
Schools
- Colleyville Elementary School
- Grapevine High School
Utilities
- Central Heating and Cooling System
- Vented Exhaust Fan
- High Speed Internet
- Phone Available
- Cable TV Available
Community Details
- Oaks The Colleyville Subdivision
Listing and Financial Details
- Legal Lot and Block 2R / 3
- Assessor Parcel Number 03119203
Map
Home Values in the Area
Average Home Value in this Area
Tax History
| Year | Tax Paid | Tax Assessment Tax Assessment Total Assessment is a certain percentage of the fair market value that is determined by local assessors to be the total taxable value of land and additions on the property. | Land | Improvement |
|---|---|---|---|---|
| 2025 | $3,679 | $790,121 | $295,315 | $494,806 |
| 2024 | $3,679 | $790,121 | $295,315 | $494,806 |
| 2023 | $10,725 | $690,745 | $295,315 | $395,430 |
| 2022 | $11,415 | $577,978 | $295,315 | $282,663 |
| 2021 | $12,474 | $568,021 | $240,630 | $327,391 |
| 2020 | $11,566 | $570,670 | $240,630 | $330,040 |
| 2019 | $10,940 | $573,320 | $240,630 | $332,690 |
| 2018 | $1,616 | $430,179 | $240,630 | $189,549 |
| 2017 | $9,239 | $514,833 | $240,630 | $274,203 |
| 2016 | $8,399 | $510,859 | $237,630 | $273,229 |
| 2015 | $3,683 | $323,200 | $50,000 | $273,200 |
| 2014 | $3,683 | $323,200 | $50,000 | $273,200 |
Property History
| Date | Event | Price | List to Sale | Price per Sq Ft |
|---|---|---|---|---|
| 11/08/2025 11/08/25 | For Sale | $899,000 | -- | $278 / Sq Ft |
Purchase History
| Date | Type | Sale Price | Title Company |
|---|---|---|---|
| Deed | -- | Patten Title Company |
Mortgage History
| Date | Status | Loan Amount | Loan Type |
|---|---|---|---|
| Open | $602,000 | Seller Take Back |
Source: North Texas Real Estate Information Systems (NTREIS)
MLS Number: 21101751
APN: 03119203
- 613 Colts Neck Ct
- 803 Marie Dr
- 5803 Chalford Common
- 5800 Hunter Trail
- 6112 Emmas Ct
- 5903 Crescent Ln
- 5918 Crescent Ln
- 203 Polo Trail
- 5804 Sterling Dr
- 6776 St Moritz Pkwy
- 5509 Texas Trail
- 200 Valley View Dr N
- 1010 W Mcdonwell School Rd
- 621 Trails End Ct
- 8205 Edgemont Ct
- 8113 Biscayne Ct
- 912 Chateau Ct
- 5609 Oak Top Dr
- 716 Bear Creek Dr
- 6108 Westcoat Dr
- 3424 Dillon Ct
- 716 Bridget Way
- 9205 Cooper Ct
- 3317 S Riley Ct
- 3103 River Bend Dr
- 9113 Trail Wood Dr
- 4910 Shadowood Trail
- 713 Paul Dr
- 8966 Hialeah Cir S
- 6109 Waller Ln
- 8629 Crestview Dr
- 8785 Davis Blvd
- 8113 Pecan Ridge Dr
- 3037 Bear Creek Pkwy
- 752 Aspen Ct
- 724 Toni Dr
- 1917 Cresson Dr
- 7213 W Nirvana Cir
- 7129 Stone Villa Cir
- 7020 Stonybrooke Dr
