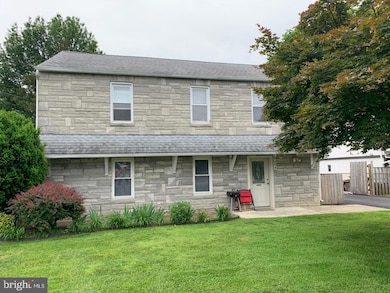
6004 Old Capitol Trail Wilmington, DE 19808
Eastern Newark NeighborhoodEstimated payment $1,762/month
Total Views
26
2
Beds
2
Baths
1,825
Sq Ft
$170
Price per Sq Ft
Highlights
- 0.38 Acre Lot
- Traditional Architecture
- Forced Air Heating and Cooling System
- Forest Oak Elementary School Rated A-
- No HOA
About This Home
Well kept stone home. Main level converted into living space so room for everyone. Large, open back yard. Plenty of parking. Great location.
Home Details
Home Type
- Single Family
Est. Annual Taxes
- $1,394
Year Built
- Built in 1949
Lot Details
- 0.38 Acre Lot
- Lot Dimensions are 100x206
- Property is zoned NC6.5
Home Design
- Traditional Architecture
- Slab Foundation
- Stone Siding
Interior Spaces
- 1,825 Sq Ft Home
- Property has 2 Levels
- Laundry on main level
Bedrooms and Bathrooms
- 2 Bedrooms
Utilities
- Forced Air Heating and Cooling System
- Natural Gas Water Heater
Community Details
- No Home Owners Association
Listing and Financial Details
- Tax Lot 078
- Assessor Parcel Number 08-049.40-078
Map
Create a Home Valuation Report for This Property
The Home Valuation Report is an in-depth analysis detailing your home's value as well as a comparison with similar homes in the area
Home Values in the Area
Average Home Value in this Area
Tax History
| Year | Tax Paid | Tax Assessment Tax Assessment Total Assessment is a certain percentage of the fair market value that is determined by local assessors to be the total taxable value of land and additions on the property. | Land | Improvement |
|---|---|---|---|---|
| 2024 | $1,478 | $40,000 | $10,100 | $29,900 |
| 2023 | $1,304 | $40,000 | $10,100 | $29,900 |
| 2022 | $1,319 | $40,000 | $10,100 | $29,900 |
| 2021 | $1,319 | $40,000 | $10,100 | $29,900 |
| 2020 | $1,324 | $40,000 | $10,100 | $29,900 |
| 2019 | $1,597 | $40,000 | $10,100 | $29,900 |
| 2018 | $1,049 | $32,400 | $10,100 | $22,300 |
| 2017 | $1,036 | $32,400 | $10,100 | $22,300 |
| 2016 | $990 | $32,400 | $10,100 | $22,300 |
| 2015 | $927 | $32,400 | $10,100 | $22,300 |
| 2014 | $858 | $32,400 | $10,100 | $22,300 |
Source: Public Records
Property History
| Date | Event | Price | Change | Sq Ft Price |
|---|---|---|---|---|
| 05/29/2025 05/29/25 | For Sale | $310,000 | -- | $170 / Sq Ft |
Source: Bright MLS
Purchase History
| Date | Type | Sale Price | Title Company |
|---|---|---|---|
| Deed | $138,900 | None Available |
Source: Public Records
Mortgage History
| Date | Status | Loan Amount | Loan Type |
|---|---|---|---|
| Open | $109,500 | New Conventional | |
| Closed | $137,053 | FHA | |
| Closed | $5,000 | Stand Alone Second | |
| Closed | $4,862 | Unknown |
Source: Public Records
Similar Homes in Wilmington, DE
Source: Bright MLS
MLS Number: DENC2082590
APN: 08-049.40-078
Nearby Homes
- 5906 Old Capitol Trail
- 12 Lynn Ct Unit 612
- 1021 Mayflower Dr
- 317 Nicholas Ct
- 2205 E Huntington Dr
- 2207 E Huntington Dr
- 608 7th Ave
- 928 10th Ave Unit 731
- 47 Holly St Unit 37
- 1006 11th Ave Unit 768
- 813 9th Ave Unit 483
- 911 10th Ave
- 707 6th St
- 418 5th Ave
- 5091 W Woodmill Dr
- 128 Ash St
- 2304 Milltown Rd
- 89 Cedar St
- 6 Theodora Ct
- 137 E Green Valley Cir

