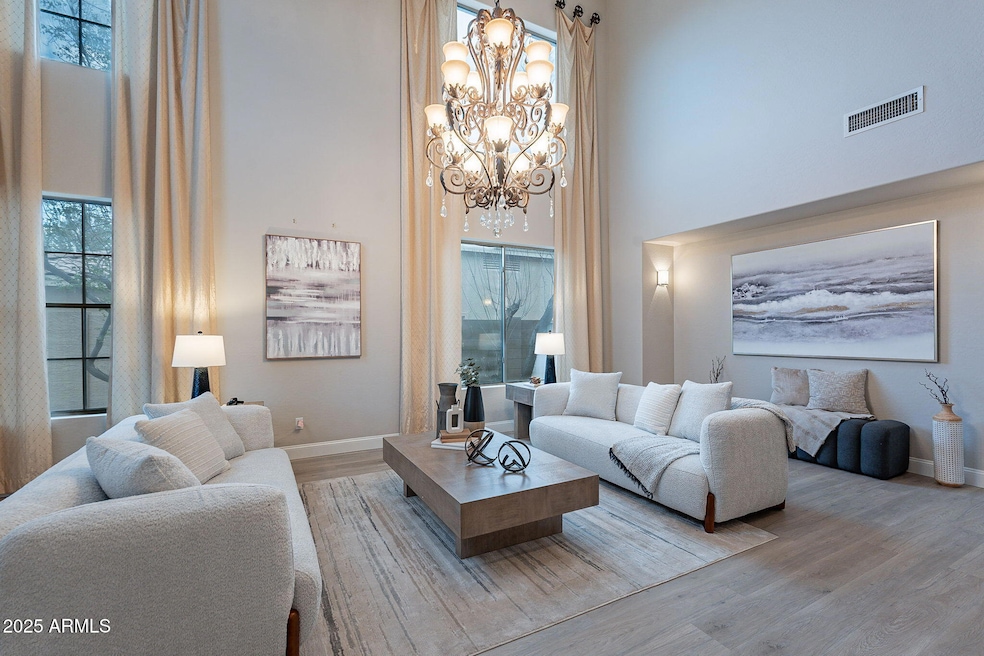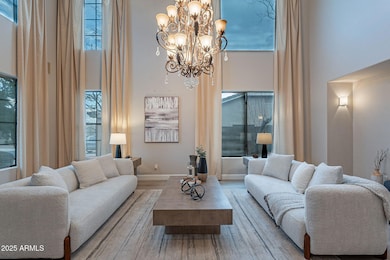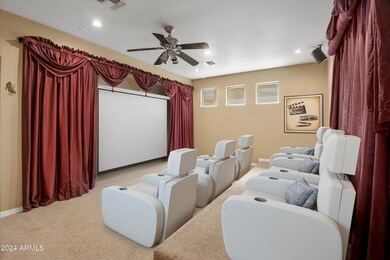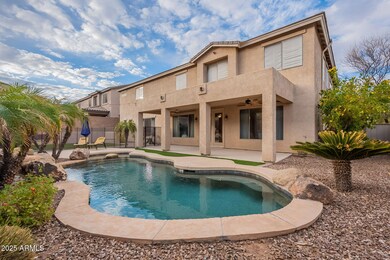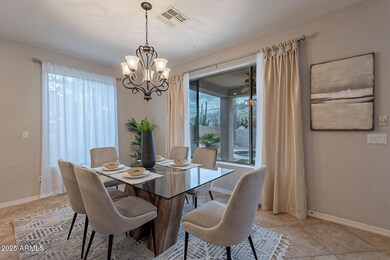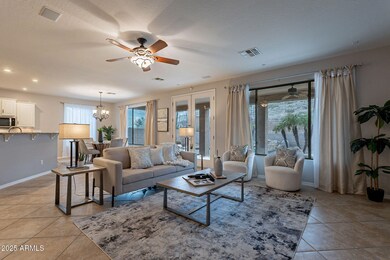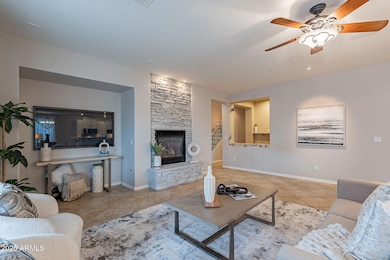
6005 W Fetlock Trail Phoenix, AZ 85083
Stetson Valley NeighborhoodHighlights
- Private Pool
- RV Gated
- Mountain View
- Hillcrest Middle School Rated A
- Gated Community
- Family Room with Fireplace
About This Home
As of March 2025Welcome to your dream home in the exclusive gated community of Crescent Hills! This stunning 5-bedroom, 3.5-bathroom residence offers the perfect blend of luxury and comfort. As you enter, you're greeted by an open floor plan featuring formal living and dining areas with vaulted ceilings and new flooring in select areas.A cozy den off the main entryway offers the ideal space for a home office or reading nook.The spacious downstairs game room is perfect for a pool table, office, or playroom—and can easily be converted into an additional bedroom.Upstairs, you'll find a spacious theater/media room perfect for movie nights, along with three additional bedrooms, two of which are connected by a Jack and Jill bathroom, offering convenience and privacy for family or guests.The primary suite is a private retreat with a separate sitting room that can be transformed into a small gym, nursery, or tranquil reading area. Plantation shutters adorn most rooms, adding elegance and privacy. The two sets of stairs provide easy access and convenient paths of travel throughout the home.Step outside to breathtaking mountain views with no neighbors behind, ensuring peace and tranquility. The backyard is an entertainer's paradise with a sparkling solar-heated pool, artificial turf, an extended covered patio, and a cozy exterior fireplace. The home also features a 4-car garage and an RV gate.The open floorplan kitchen and dining area, perfect for the home chef, offers ample cabinet storage, a walk-in pantry, and two ovens. Right off the family room, you'll find a convenient wet bar/coffee area, ideal for entertaining. This is more than just a home; it's a lifestyle! Come and see your new home today!
Home Details
Home Type
- Single Family
Est. Annual Taxes
- $4,911
Year Built
- Built in 2003
Lot Details
- 10,241 Sq Ft Lot
- Desert faces the front and back of the property
- Wrought Iron Fence
- Block Wall Fence
- Artificial Turf
- Front and Back Yard Sprinklers
- Sprinklers on Timer
HOA Fees
- $86 Monthly HOA Fees
Parking
- 4 Car Direct Access Garage
- Tandem Garage
- Garage Door Opener
- RV Gated
Home Design
- Wood Frame Construction
- Tile Roof
- Stucco
Interior Spaces
- 4,566 Sq Ft Home
- 2-Story Property
- Wet Bar
- Vaulted Ceiling
- Ceiling Fan
- Gas Fireplace
- Double Pane Windows
- Family Room with Fireplace
- 2 Fireplaces
- Mountain Views
Kitchen
- Eat-In Kitchen
- Breakfast Bar
- Electric Cooktop
- Built-In Microwave
- Kitchen Island
- Granite Countertops
Flooring
- Carpet
- Tile
- Vinyl
Bedrooms and Bathrooms
- 5 Bedrooms
- Primary Bathroom is a Full Bathroom
- 3.5 Bathrooms
- Dual Vanity Sinks in Primary Bathroom
- Bathtub With Separate Shower Stall
Pool
- Private Pool
- Solar Heated Pool
Outdoor Features
- Covered patio or porch
- Outdoor Fireplace
- Outdoor Storage
Schools
- Stetson Hills Elementary
- Sandra Day O'connor High School
Utilities
- Zoned Heating and Cooling System
- Heating System Uses Natural Gas
- High-Efficiency Water Heater
- High Speed Internet
- Cable TV Available
Listing and Financial Details
- Tax Lot 44
- Assessor Parcel Number 201-07-178
Community Details
Overview
- Association fees include (see remarks)
- Crescent Hills North Association, Phone Number (602) 957-9191
- Built by Shea Homes
- 63Rd Avenue And Jomax Road Subdivision
Security
- Gated Community
Ownership History
Purchase Details
Home Financials for this Owner
Home Financials are based on the most recent Mortgage that was taken out on this home.Purchase Details
Home Financials for this Owner
Home Financials are based on the most recent Mortgage that was taken out on this home.Purchase Details
Home Financials for this Owner
Home Financials are based on the most recent Mortgage that was taken out on this home.Purchase Details
Purchase Details
Home Financials for this Owner
Home Financials are based on the most recent Mortgage that was taken out on this home.Purchase Details
Home Financials for this Owner
Home Financials are based on the most recent Mortgage that was taken out on this home.Similar Homes in Phoenix, AZ
Home Values in the Area
Average Home Value in this Area
Purchase History
| Date | Type | Sale Price | Title Company |
|---|---|---|---|
| Warranty Deed | -- | -- | |
| Warranty Deed | $875,000 | Navi Title Agency | |
| Warranty Deed | $595,000 | Pioneer Title Agency Inc | |
| Warranty Deed | $52,082,900 | Chicago Title Agency | |
| Warranty Deed | $375,000 | Old Republic Title Agency | |
| Warranty Deed | $462,206 | First American Title Ins Co | |
| Warranty Deed | -- | First American Title Ins Co |
Mortgage History
| Date | Status | Loan Amount | Loan Type |
|---|---|---|---|
| Open | $831,250 | New Conventional | |
| Previous Owner | $470,000 | New Conventional | |
| Previous Owner | $470,000 | New Conventional | |
| Previous Owner | $242,000 | New Conventional | |
| Previous Owner | $337,500 | New Conventional | |
| Previous Owner | $637,880 | Unknown | |
| Previous Owner | $200,000 | Credit Line Revolving | |
| Previous Owner | $333,700 | New Conventional | |
| Closed | $139,200 | No Value Available |
Property History
| Date | Event | Price | Change | Sq Ft Price |
|---|---|---|---|---|
| 03/24/2025 03/24/25 | Sold | $875,000 | -2.7% | $192 / Sq Ft |
| 02/05/2025 02/05/25 | Price Changed | $899,000 | -2.8% | $197 / Sq Ft |
| 01/19/2025 01/19/25 | Price Changed | $925,000 | -2.6% | $203 / Sq Ft |
| 10/14/2024 10/14/24 | Price Changed | $950,000 | -2.6% | $208 / Sq Ft |
| 08/24/2024 08/24/24 | For Sale | $975,000 | +63.9% | $214 / Sq Ft |
| 10/14/2020 10/14/20 | Sold | $595,000 | +1.0% | $130 / Sq Ft |
| 09/11/2020 09/11/20 | Pending | -- | -- | -- |
| 08/19/2020 08/19/20 | For Sale | $589,000 | +13.1% | $129 / Sq Ft |
| 09/12/2019 09/12/19 | Sold | $520,829 | -0.8% | $114 / Sq Ft |
| 08/30/2019 08/30/19 | Pending | -- | -- | -- |
| 08/19/2019 08/19/19 | Price Changed | $525,000 | -3.7% | $115 / Sq Ft |
| 07/06/2019 07/06/19 | Price Changed | $545,000 | -0.9% | $119 / Sq Ft |
| 06/26/2019 06/26/19 | Price Changed | $550,000 | -1.6% | $120 / Sq Ft |
| 06/03/2019 06/03/19 | For Sale | $559,000 | -- | $122 / Sq Ft |
Tax History Compared to Growth
Tax History
| Year | Tax Paid | Tax Assessment Tax Assessment Total Assessment is a certain percentage of the fair market value that is determined by local assessors to be the total taxable value of land and additions on the property. | Land | Improvement |
|---|---|---|---|---|
| 2025 | $5,000 | $55,311 | -- | -- |
| 2024 | $4,911 | $52,677 | -- | -- |
| 2023 | $4,911 | $62,730 | $12,540 | $50,190 |
| 2022 | $4,725 | $47,780 | $9,550 | $38,230 |
| 2021 | $4,886 | $45,660 | $9,130 | $36,530 |
| 2020 | $4,873 | $44,150 | $8,830 | $35,320 |
| 2019 | $4,811 | $42,810 | $8,560 | $34,250 |
| 2018 | $4,711 | $44,710 | $8,940 | $35,770 |
| 2017 | $4,539 | $43,320 | $8,660 | $34,660 |
| 2016 | $4,275 | $42,260 | $8,450 | $33,810 |
| 2015 | $3,769 | $45,160 | $9,030 | $36,130 |
Agents Affiliated with this Home
-

Seller's Agent in 2025
Chris Bowers
eXp Realty
(623) 266-1939
5 in this area
237 Total Sales
-
B
Seller Co-Listing Agent in 2025
Brittini Bowers
eXp Realty
(602) 230-7600
3 in this area
171 Total Sales
-

Buyer's Agent in 2025
Tamra Armijo
Realty One Group
(480) 560-4840
1 in this area
18 Total Sales
-

Seller's Agent in 2020
Debora Manson
Realty One Group
(602) 228-6224
7 in this area
54 Total Sales
-
M
Seller's Agent in 2019
Maria Terranova
HomeSmart
-

Seller Co-Listing Agent in 2019
Dave Fernandez
DeLex Realty
(602) 469-7300
2 in this area
85 Total Sales
Map
Source: Arizona Regional Multiple Listing Service (ARMLS)
MLS Number: 6747562
APN: 201-07-178
- 6133 W Fetlock Trail
- 6202 W Maya Dr
- 5902 W Gambit Trail
- 6204 W Hedgehog Place
- 6106 W Spur Dr
- 6216 W Hedgehog Place
- 6014 W Oberlin Way
- 5910 W Blue Sky Dr
- 6245 W Maya Dr
- 6328 W Fetlock Trail
- 6216 W Molly Dr
- 5924 W Running Deer Trail
- 27420 N 63rd Dr
- 27713 N 57th Dr
- 5811 W Bonanza Ln
- 5812 W Spur Dr
- 27308 N 56th Dr
- 5721 W Molly Ln
- 27222 N 64th Dr
- 5557 W Mine Trail
