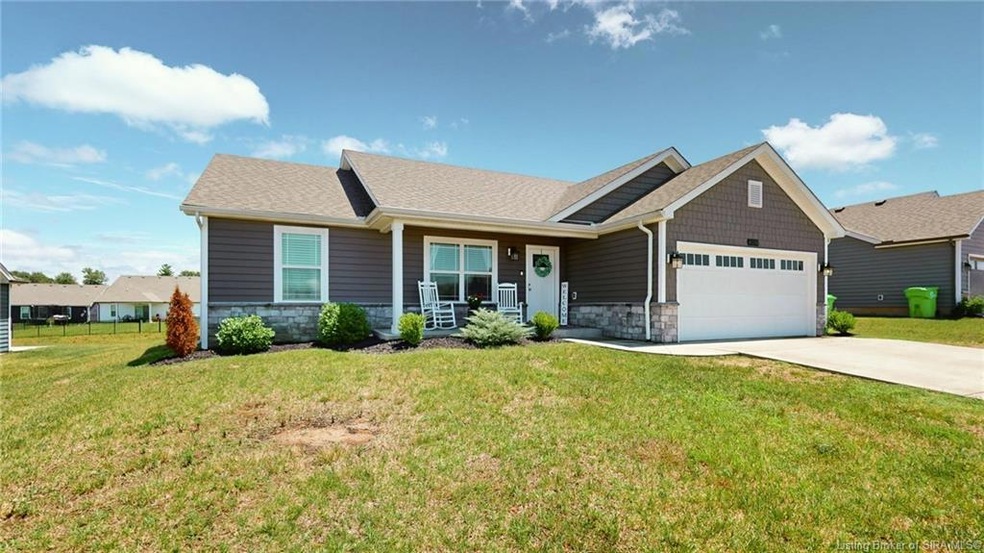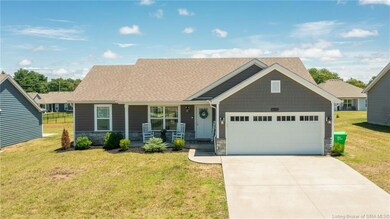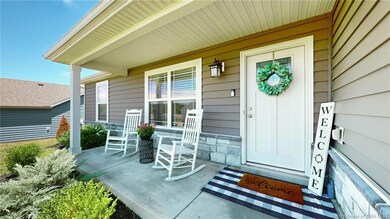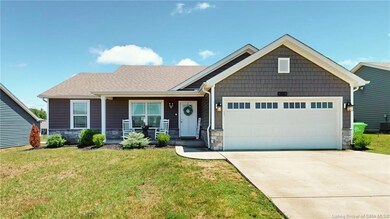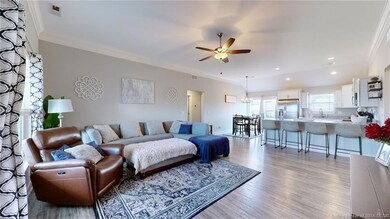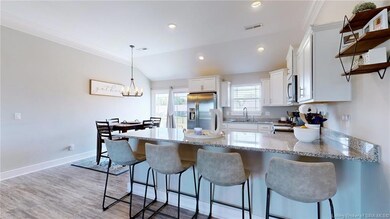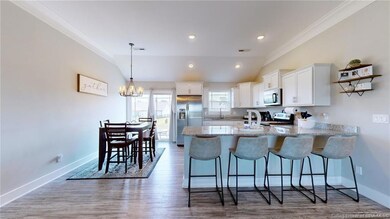
6006 Crestview Ln Georgetown, IN 47122
Highlights
- Open Floorplan
- Cathedral Ceiling
- 2 Car Attached Garage
- Georgetown Elementary School Rated A-
- Covered patio or porch
- Eat-In Kitchen
About This Home
As of October 2024Enjoy the feel of small town living in Georgetown Indiana and still be in the award-winning Floyd County school district! Located in beautiful Knob Hill, 6006 Crestview is just a few short minutes away from I-64. You are immediately greeted with a spacious, covered front porch perfectly positioned for sitting and watching the sunset. The great room Welcomes you with 10ft vaulted ceilings and is open to the large dine-in kitchen featuring a beautiful island/breakfast bar. Upgraded LVP flooring, granite counter-tops, stainless-steel appliances, clothes washer/dryer, modern light fixtures and gorgeous crown-moulding shine in the natural light flowing through the sliding glass doors. Just outside is a backyard patio situated for an outdoor sitting/entertainment area, grilling out and hosting gatherings. The Primary bedroom proudly displays trey ceilings, a walk-in closet, a full en-suite bath and is opposite the other 2 bedrooms for privacy. A separate laundry room serves as a nice mudroom when coming in from the garage. Knob Hill HOA members have access to the Knob Hill clubhouse, swimming pool, fitness center, pet wash station and other amenities. Don't miss your chance... Schedule your private showing today!
Last Agent to Sell the Property
Keller Williams Realty Consultants License #RB20001265 Listed on: 09/05/2024

Home Details
Home Type
- Single Family
Est. Annual Taxes
- $1,805
Year Built
- Built in 2020
HOA Fees
- $50 Monthly HOA Fees
Parking
- 2 Car Attached Garage
- Front Facing Garage
- Garage Door Opener
- Driveway
- Off-Street Parking
Home Design
- Slab Foundation
- Vinyl Siding
- Stone Exterior Construction
Interior Spaces
- 1,484 Sq Ft Home
- 1-Story Property
- Open Floorplan
- Cathedral Ceiling
- Ceiling Fan
- Window Screens
- Family Room
- Utility Room
Kitchen
- Eat-In Kitchen
- Breakfast Bar
- Oven or Range
- Microwave
- Dishwasher
- Kitchen Island
Bedrooms and Bathrooms
- 3 Bedrooms
- Walk-In Closet
- 2 Full Bathrooms
Utilities
- Forced Air Heating and Cooling System
- Electric Water Heater
Additional Features
- Covered patio or porch
- 8,799 Sq Ft Lot
Listing and Financial Details
- Assessor Parcel Number 220203500043070002
Ownership History
Purchase Details
Home Financials for this Owner
Home Financials are based on the most recent Mortgage that was taken out on this home.Purchase Details
Home Financials for this Owner
Home Financials are based on the most recent Mortgage that was taken out on this home.Similar Homes in Georgetown, IN
Home Values in the Area
Average Home Value in this Area
Purchase History
| Date | Type | Sale Price | Title Company |
|---|---|---|---|
| Warranty Deed | $282,900 | None Listed On Document | |
| Warranty Deed | -- | None Available | |
| Warranty Deed | -- | None Available |
Mortgage History
| Date | Status | Loan Amount | Loan Type |
|---|---|---|---|
| Open | $66,400 | Credit Line Revolving | |
| Previous Owner | $212,970 | FHA |
Property History
| Date | Event | Price | Change | Sq Ft Price |
|---|---|---|---|---|
| 10/25/2024 10/25/24 | Sold | $282,900 | -2.4% | $191 / Sq Ft |
| 09/26/2024 09/26/24 | Pending | -- | -- | -- |
| 09/05/2024 09/05/24 | For Sale | $289,900 | +33.7% | $195 / Sq Ft |
| 03/06/2020 03/06/20 | Sold | $216,900 | +0.5% | $165 / Sq Ft |
| 02/04/2020 02/04/20 | Pending | -- | -- | -- |
| 08/07/2019 08/07/19 | For Sale | $215,900 | -- | $164 / Sq Ft |
Tax History Compared to Growth
Tax History
| Year | Tax Paid | Tax Assessment Tax Assessment Total Assessment is a certain percentage of the fair market value that is determined by local assessors to be the total taxable value of land and additions on the property. | Land | Improvement |
|---|---|---|---|---|
| 2024 | $1,845 | $239,000 | $38,900 | $200,100 |
| 2023 | $1,845 | $243,500 | $38,900 | $204,600 |
| 2022 | $1,856 | $230,400 | $38,900 | $191,500 |
| 2021 | $1,813 | $226,200 | $38,900 | $187,300 |
| 2020 | $89 | $3,100 | $3,100 | $0 |
Agents Affiliated with this Home
-
Jennifer Carr

Seller's Agent in 2024
Jennifer Carr
Keller Williams Realty Consultants
(502) 299-8715
3 in this area
31 Total Sales
-
Susan Vannis

Buyer's Agent in 2024
Susan Vannis
Ward Realty Services
(812) 267-0346
5 in this area
160 Total Sales
-
Jeremy Ward

Buyer Co-Listing Agent in 2024
Jeremy Ward
Ward Realty Services
(812) 987-4048
66 in this area
1,249 Total Sales
-
C
Seller's Agent in 2020
Catherine Stevens
Keller Williams Realty Consultants
-
David Stricker

Buyer's Agent in 2020
David Stricker
Big 4 Realty Group
(502) 836-7109
3 in this area
104 Total Sales
-
Stephen Mauldin
S
Buyer Co-Listing Agent in 2020
Stephen Mauldin
Big 4 Realty Group
(502) 671-9580
3 in this area
30 Total Sales
Map
Source: Southern Indiana REALTORS® Association
MLS Number: 2024010661
APN: 22-02-03-500-043.070-002
- 5013 Oakhill Ln
- 1213 Knob Hill Blvd
- 1302 Bethany Ln
- 6614 State Road 64
- 1034 Dunbarton Way Unit LOT 206
- 1032 Dunbarton Way Unit LOT 205
- 1030 Dunbarton Way Unit LOT 204
- 505 Park Ridge Rd
- 1112 Estate Dr
- 7008 Rainelle Dr
- 1015 Oskin Dr
- 7012 Dylan (Lot 405) Cir
- 1320 W Knable Rd
- 1031 Oskin Dr Unit 227
- 1027 Oskin Dr Unit 225
- 1045 Brookstone Ct
- 206 Sheri Dr
- 3995 Edwardsville Galena Rd
- 6161-6165 Park St
- 7297 Corydon Ridge Rd
