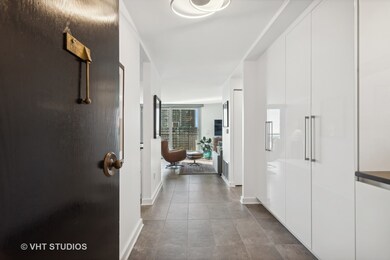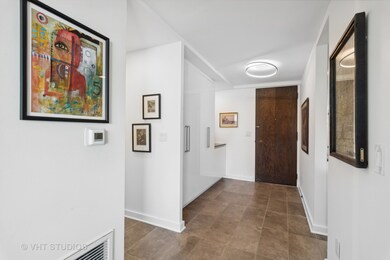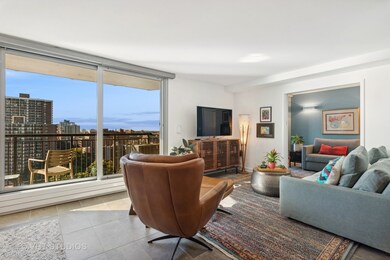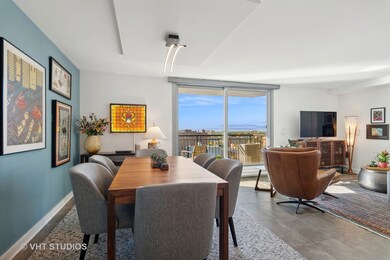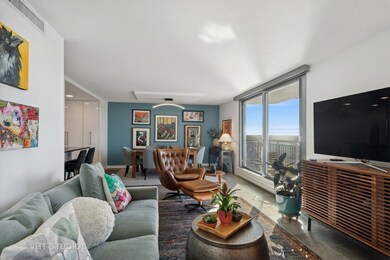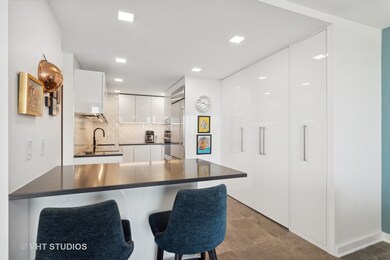
Malibu Condominiums 6007 N Sheridan Rd Unit 13J Chicago, IL 60660
Edgewater NeighborhoodHighlights
- Doorman
- Waterfront
- Community Pool
- Fitness Center
- Open Floorplan
- 2-minute walk to Park 517
About This Home
As of December 2024AMAZING LAKE & SKYLINE VIEWS! A light, bright 2022 complete gut-rehab of the popular J-Tier in the pet-friendly Malibu Condominiums, where every surface has been updated with top-notch finishes & details | Features include high-end kitchen and baths, multiple custom closets and pantries for incredible storage. The chef's kitchen includes KitchenAid and Bosch appliances, Astor Cucine cabinetry, Caesarstone counters. Baths include Duravit, Axor and Toto fixtures | ALL NEW Digital baseboard heaters, furnace/AC, sliding doors | Custom closets throughout | Primary and secondary bedrooms are oversized with ceiling fans and custom black-out blinds | 3rd bedroom, ideal for a den, office, & add'l guest room, has pocket doors for privacy | Living room, with custom motorized blinds, provides STUNNING views of Lake Michigan and the city skyline. This well-managed lakefront building offers 24/7 doorman, onsite property manager, an outdoor swimming pool & sun deck, sauna, party room, dry cleaners, package & bike rooms, new exercise room, 24/7 valet parking available for home owners and guests | A quick walk to Whole Foods, Aldi's, Walgreen's, easy access to buses & trains, Lake Michigan beach & Lakeshore path access, and all that Edgewater and nearby Andersonville have to offer! This is a rare opportunity to own a piece of paradise in the highly desirable building!
Last Agent to Sell the Property
@properties Christie's International Real Estate License #475125048 Listed on: 09/30/2024

Property Details
Home Type
- Condominium
Est. Annual Taxes
- $5,326
Year Built
- Built in 1969 | Remodeled in 2022
HOA Fees
- $899 Monthly HOA Fees
Parking
- 1 Car Attached Garage
- Leased Parking
Home Design
- Concrete Block And Stucco Construction
Interior Spaces
- 1,650 Sq Ft Home
- Open Floorplan
- Built-In Features
- Family Room
- Living Room
- Dining Room
- Laundry Room
Bedrooms and Bathrooms
- 3 Bedrooms
- 3 Potential Bedrooms
- 2 Full Bathrooms
- European Shower
- Shower Body Spray
Schools
- Swift Elementary School Specialt
- Senn Achievement Academy High Sc
Utilities
- Central Air
- Heating Available
- 200+ Amp Service
- Lake Michigan Water
Additional Features
- Waterfront
- Property is near a bus stop
Community Details
Overview
- Association fees include water, insurance, security, doorman, tv/cable, exercise facilities, pool, exterior maintenance, lawn care, scavenger, snow removal, internet
- 354 Units
- High-Rise Condominium
- 39-Story Property
Amenities
- Doorman
- Valet Parking
- Sundeck
- Party Room
- Coin Laundry
- Community Storage Space
- Elevator
Recreation
Pet Policy
- Pets up to 100 lbs
- Dogs and Cats Allowed
Security
- Resident Manager or Management On Site
Ownership History
Purchase Details
Home Financials for this Owner
Home Financials are based on the most recent Mortgage that was taken out on this home.Purchase Details
Home Financials for this Owner
Home Financials are based on the most recent Mortgage that was taken out on this home.Purchase Details
Purchase Details
Similar Homes in Chicago, IL
Home Values in the Area
Average Home Value in this Area
Purchase History
| Date | Type | Sale Price | Title Company |
|---|---|---|---|
| Warranty Deed | $457,500 | Proper Title | |
| Warranty Deed | $457,500 | Proper Title | |
| Warranty Deed | $420,000 | Stewart Title | |
| Deed | $75,000 | Chicago Title | |
| Interfamily Deed Transfer | -- | -- |
Mortgage History
| Date | Status | Loan Amount | Loan Type |
|---|---|---|---|
| Previous Owner | $375,000 | Credit Line Revolving |
Property History
| Date | Event | Price | Change | Sq Ft Price |
|---|---|---|---|---|
| 12/06/2024 12/06/24 | Sold | $457,500 | -1.6% | $277 / Sq Ft |
| 10/06/2024 10/06/24 | Pending | -- | -- | -- |
| 09/30/2024 09/30/24 | For Sale | $465,000 | +10.7% | $282 / Sq Ft |
| 03/21/2023 03/21/23 | Sold | $420,000 | +0.2% | $255 / Sq Ft |
| 02/13/2023 02/13/23 | Pending | -- | -- | -- |
| 11/07/2022 11/07/22 | Price Changed | $419,000 | -4.7% | $254 / Sq Ft |
| 09/13/2022 09/13/22 | For Sale | $439,500 | -- | $266 / Sq Ft |
Tax History Compared to Growth
Tax History
| Year | Tax Paid | Tax Assessment Tax Assessment Total Assessment is a certain percentage of the fair market value that is determined by local assessors to be the total taxable value of land and additions on the property. | Land | Improvement |
|---|---|---|---|---|
| 2024 | $5,326 | $30,709 | $1,533 | $29,176 |
| 2023 | $5,192 | $25,244 | $838 | $24,406 |
| 2022 | $5,192 | $25,244 | $838 | $24,406 |
| 2021 | $5,076 | $25,241 | $836 | $24,405 |
| 2020 | $4,258 | $19,112 | $708 | $18,404 |
| 2019 | $4,249 | $21,147 | $708 | $20,439 |
| 2018 | $4,177 | $21,147 | $708 | $20,439 |
| 2017 | $3,892 | $18,078 | $615 | $17,463 |
| 2016 | $3,121 | $18,078 | $615 | $17,463 |
| 2015 | $2,832 | $18,078 | $615 | $17,463 |
| 2014 | $2,595 | $16,556 | $469 | $16,087 |
| 2013 | $2,533 | $16,556 | $469 | $16,087 |
Agents Affiliated with this Home
-
Alley Ballard

Seller's Agent in 2024
Alley Ballard
@ Properties
(312) 848-7787
35 in this area
281 Total Sales
-
Glenn Bryant

Seller Co-Listing Agent in 2024
Glenn Bryant
@ Properties
11 in this area
50 Total Sales
-
Lisa Andreoli

Buyer's Agent in 2024
Lisa Andreoli
Compass
(708) 557-9546
1 in this area
57 Total Sales
-
John Wyman

Seller's Agent in 2023
John Wyman
@ Properties
(773) 354-3481
31 in this area
109 Total Sales
-
Ann Carson

Seller Co-Listing Agent in 2023
Ann Carson
@ Properties
(312) 860-8856
16 in this area
85 Total Sales
About Malibu Condominiums
Map
Source: Midwest Real Estate Data (MRED)
MLS Number: 12176318
APN: 14-05-215-015-1095
- 6007 N Sheridan Rd Unit 30F
- 6007 N Sheridan Rd Unit 36F
- 6007 N Sheridan Rd Unit 24H
- 6007 N Sheridan Rd Unit 38G
- 6007 N Sheridan Rd Unit 37H
- 6007 N Sheridan Rd Unit 31A
- 6007 N Sheridan Rd Unit 25F
- 6007 N Sheridan Rd Unit 17DF
- 6030 N Sheridan Rd Unit 1710
- 6030 N Sheridan Rd Unit 404
- 6030 N Sheridan Rd Unit 1708
- 6030 N Sheridan Rd Unit 803
- 6033 N Sheridan Rd Unit 27C
- 6033 N Sheridan Rd Unit 36G
- 6033 N Sheridan Rd Unit 21C
- 6033 N Sheridan Rd Unit 11L
- 6033 N Sheridan Rd Unit 8E
- 6033 N Sheridan Rd Unit 27B
- 6033 N Sheridan Rd Unit 21D
- 6033 N Sheridan Rd Unit 4G

