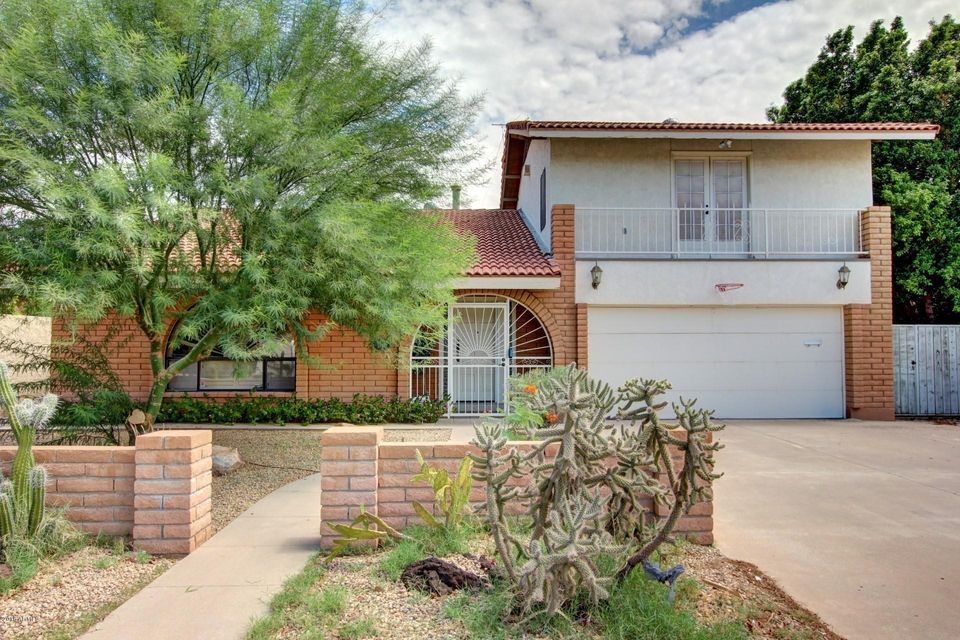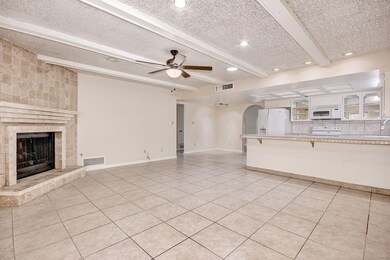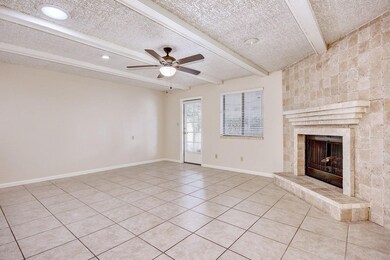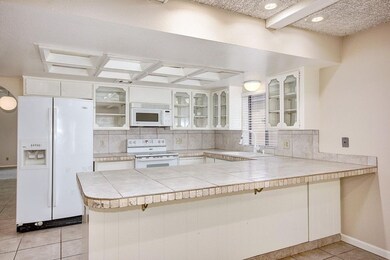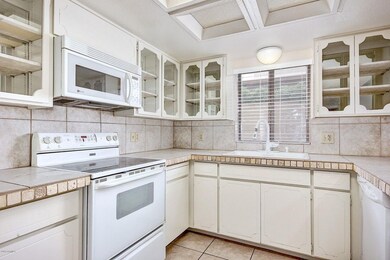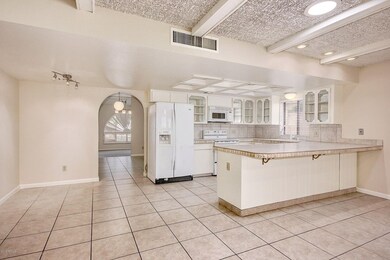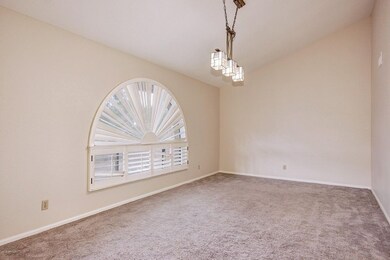
6009 N 10th St Phoenix, AZ 85014
Camelback East Village NeighborhoodHighlights
- Spa
- Main Floor Primary Bedroom
- No HOA
- Phoenix Coding Academy Rated A
- 1 Fireplace
- Covered patio or porch
About This Home
As of July 2017PREMIUM CENTRAL PHOENIX LOCATION WITH GREAT CURB APPEAL! SPACIOUS UPDATED CUSTOM HOME IN MOVE IN READY CONDITION WITH FRESH PAINT. NEARLY 3000 SQUARE FEET. 3 BEDROOMS/3 FULL BATHROOMS. ALL BEDROOMS ARE GENEROUS IN SIZE & HAVE WALK-IN CLOSETS. LARGE LIVING AREA WITH FIREPLACE, FAMILY ROOM, BEAUTIFUL KITCHEN WITH ISLAND, 4 CAR GARAGE, TILE IN ALL THE RIGHT PLACES, BRAND NEW WATER HEATER, + MUCH MORE. LOW MAINTENANCE BACKYARD FEATURES AN OVER SIZED COVERED PATIO, JACUZZI, WORK SHED, & MATURE LANDSCAPING. HIGHLY SOUGHT AFTER MADISON SCHOOL DISTRICT. LIVE IN THE HEART OF THE CITY!! EASY ACCESS TO MAJOR HIGHWAYS & SKY HARBOR AIRPORT, CLOSE TO SHOPPING MALLS, RESTAURANTS, GOLF COURSES, HIKING, DOWNTOWN PHOENIX, BILTMORE, ARCADIA.
Last Agent to Sell the Property
Kosh Realty License #SA563834000 Listed on: 10/22/2016
Home Details
Home Type
- Single Family
Est. Annual Taxes
- $3,582
Year Built
- Built in 1981
Lot Details
- 5,872 Sq Ft Lot
- Block Wall Fence
- Front and Back Yard Sprinklers
Parking
- 4 Car Garage
- Tandem Parking
Home Design
- Tile Roof
- Block Exterior
- Stucco
Interior Spaces
- 2,863 Sq Ft Home
- 2-Story Property
- Ceiling Fan
- Skylights
- 1 Fireplace
Kitchen
- Eat-In Kitchen
- Breakfast Bar
- Built-In Microwave
- Dishwasher
- Kitchen Island
Flooring
- Carpet
- Tile
Bedrooms and Bathrooms
- 3 Bedrooms
- Primary Bedroom on Main
- Primary Bathroom is a Full Bathroom
- 3 Bathrooms
- Dual Vanity Sinks in Primary Bathroom
Laundry
- Laundry in unit
- Washer and Dryer Hookup
Outdoor Features
- Spa
- Covered patio or porch
Schools
- Madison Rose Lane Elementary School
- Madison #1 Middle School
- North High School
Utilities
- Refrigerated Cooling System
- Heating System Uses Natural Gas
- High Speed Internet
- Cable TV Available
Community Details
- No Home Owners Association
- Built by HOMES HOMES
- Homes Homes Lot 1 5 Subdivision
Listing and Financial Details
- Tax Lot 5
- Assessor Parcel Number 161-14-151
Ownership History
Purchase Details
Home Financials for this Owner
Home Financials are based on the most recent Mortgage that was taken out on this home.Purchase Details
Home Financials for this Owner
Home Financials are based on the most recent Mortgage that was taken out on this home.Purchase Details
Purchase Details
Similar Homes in Phoenix, AZ
Home Values in the Area
Average Home Value in this Area
Purchase History
| Date | Type | Sale Price | Title Company |
|---|---|---|---|
| Warranty Deed | $320,000 | Magnus Title Agency | |
| Warranty Deed | $200,000 | Magnus Title Agency | |
| Interfamily Deed Transfer | -- | -- | |
| Warranty Deed | $210,000 | Fidelity National Title |
Mortgage History
| Date | Status | Loan Amount | Loan Type |
|---|---|---|---|
| Open | $106,000 | Credit Line Revolving | |
| Open | $345,000 | New Conventional | |
| Closed | $320,000 | Stand Alone Refi Refinance Of Original Loan | |
| Closed | $256,000 | New Conventional | |
| Previous Owner | $197,342 | FHA | |
| Previous Owner | $197,342 | FHA |
Property History
| Date | Event | Price | Change | Sq Ft Price |
|---|---|---|---|---|
| 07/26/2017 07/26/17 | Sold | $545,000 | -2.7% | $180 / Sq Ft |
| 06/11/2017 06/11/17 | Pending | -- | -- | -- |
| 04/18/2017 04/18/17 | For Sale | $560,000 | +75.0% | $185 / Sq Ft |
| 11/29/2016 11/29/16 | Sold | $320,000 | -8.5% | $112 / Sq Ft |
| 11/02/2016 11/02/16 | Pending | -- | -- | -- |
| 10/22/2016 10/22/16 | For Sale | $349,700 | -- | $122 / Sq Ft |
Tax History Compared to Growth
Tax History
| Year | Tax Paid | Tax Assessment Tax Assessment Total Assessment is a certain percentage of the fair market value that is determined by local assessors to be the total taxable value of land and additions on the property. | Land | Improvement |
|---|---|---|---|---|
| 2025 | $4,446 | $42,990 | -- | -- |
| 2024 | $4,596 | $40,943 | -- | -- |
| 2023 | $4,596 | $62,630 | $12,520 | $50,110 |
| 2022 | $4,441 | $50,450 | $10,090 | $40,360 |
| 2021 | $4,495 | $45,670 | $9,130 | $36,540 |
| 2020 | $4,422 | $44,360 | $8,870 | $35,490 |
| 2019 | $4,322 | $42,210 | $8,440 | $33,770 |
| 2018 | $4,208 | $39,020 | $7,800 | $31,220 |
| 2017 | $4,551 | $37,750 | $7,550 | $30,200 |
| 2016 | $3,850 | $37,230 | $7,440 | $29,790 |
| 2015 | $3,582 | $35,000 | $7,000 | $28,000 |
Agents Affiliated with this Home
-
D
Seller's Agent in 2017
Deborah MacIntire
HomeSmart
(602) 373-0185
8 Total Sales
-
J
Buyer's Agent in 2017
Jill Brewer
Blue Sky Living, LLC
-
N
Seller's Agent in 2016
Nishel Badiani
Kirans & Associates Realty
(602) 920-0150
1 in this area
11 Total Sales
Map
Source: Arizona Regional Multiple Listing Service (ARMLS)
MLS Number: 5515302
APN: 161-14-151
- 6001 N 10th Way
- 1009 E Bethany Home Rd
- 1003 E Bethany Home Rd
- 6025 N 10th Place
- 1029 E Palo Verde Dr
- 1101 E Bethany Home Rd Unit 1
- 6121 N 11th St
- 5739 N 11th St
- 5726 N 10th St Unit 5
- 6032 N 8th St
- 815 E Rose Ln Unit 105
- 6116 N 12th Place Unit 7
- 6116 N 12th Place Unit 4
- 1201 E Rose Ln Unit 2
- 1250 E Bethany Home Rd Unit 4
- 749 E Montebello Ave Unit 231
- 749 E Montebello Ave Unit 228
- 749 E Montebello Ave Unit 130
- 1124 E Rose Ln Unit 17
- 5612 N 9th St
