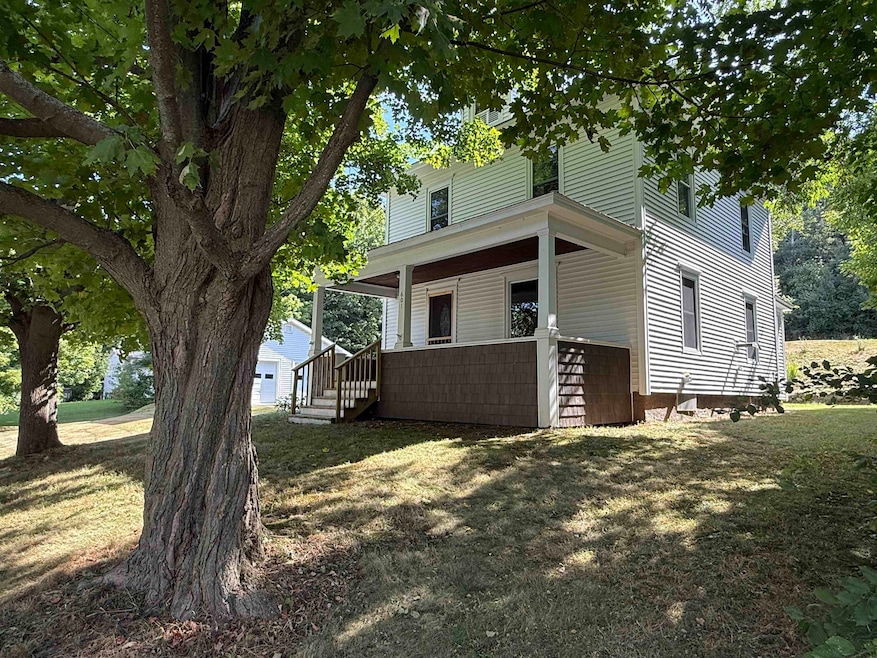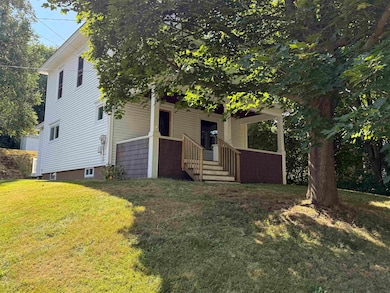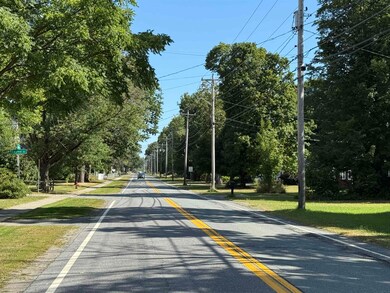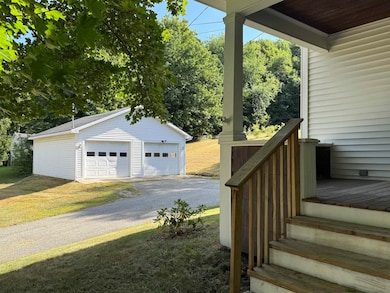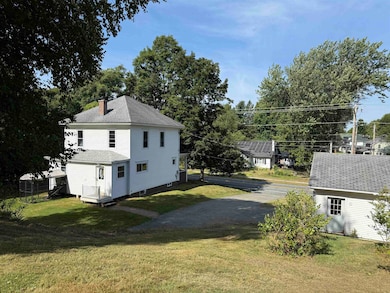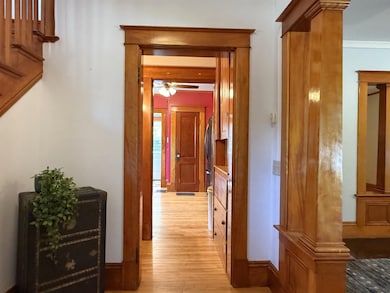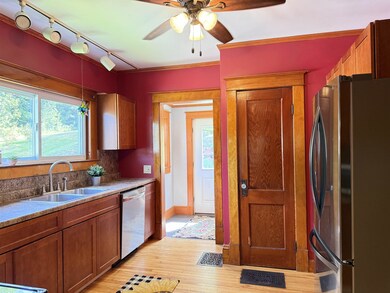601 Main St Derby Line, VT 05830
Estimated payment $1,784/month
Highlights
- American Four Square Architecture
- Woodwork
- Shed
- Wood Flooring
- Laundry Room
- Garden
About This Home
Relax on the front porch and watch the world go by. This classic "four-square" home is set on the maple-treed Main Street of Derby Line, VT. The 3 bedroom/1.5 bath home has classic features of an older home - hard-wood floors, columned room separation, natural woodwork, built in pantry, and a quarter-turn stairway. Updated features are modernized kitchen, beautiful new bathroom with heated floor, new electrical wiring, newer roof, and tilt-in windows for easy cleaning. A 2-car detached garage has electricity and is oversized for your workshop or storage needs. For a village location, you can enjoy a large 1 acre parcel to spread out, plant a big garden, or just have the extra privacy. Two great advantages of the location are that the village of Derby Line is just a short walk away, as is the border crossing to Quebec. It's so fun to take a bike ride and have the opportunity to enjoy the French culture of Stanstead, Quebec, right across the border.
Listing Agent
Four Seasons Sotheby's Int'l Realty License #081.0101430 Listed on: 09/02/2025

Home Details
Home Type
- Single Family
Est. Annual Taxes
- $3,694
Year Built
- Built in 1927
Lot Details
- 1.09 Acre Lot
- Garden
- Property is zoned Residential 1
Parking
- 2 Car Garage
Home Design
- American Four Square Architecture
- Concrete Foundation
- Wood Frame Construction
Interior Spaces
- Property has 2 Levels
- Woodwork
- Dining Room
Kitchen
- Microwave
- Dishwasher
Flooring
- Wood
- Ceramic Tile
Bedrooms and Bathrooms
- 3 Bedrooms
Laundry
- Laundry Room
- Dryer
- Washer
Basement
- Basement Fills Entire Space Under The House
- Interior Basement Entry
Outdoor Features
- Shed
Schools
- Derby Elementary School
- North Country Junior High
- North Country Union High Sch
Utilities
- Dehumidifier
- Cable TV Available
Map
Home Values in the Area
Average Home Value in this Area
Tax History
| Year | Tax Paid | Tax Assessment Tax Assessment Total Assessment is a certain percentage of the fair market value that is determined by local assessors to be the total taxable value of land and additions on the property. | Land | Improvement |
|---|---|---|---|---|
| 2024 | $3,125 | $137,800 | $45,200 | $92,600 |
| 2023 | $2,668 | $137,800 | $45,200 | $92,600 |
| 2022 | $2,297 | $137,800 | $45,200 | $92,600 |
| 2021 | $2,389 | $137,800 | $45,200 | $92,600 |
| 2020 | $2,516 | $137,800 | $45,200 | $92,600 |
| 2019 | $2,094 | $120,100 | $48,200 | $71,900 |
| 2018 | $2,086 | $118,800 | $48,200 | $70,600 |
| 2016 | $1,980 | $118,800 | $48,200 | $70,600 |
Property History
| Date | Event | Price | List to Sale | Price per Sq Ft | Prior Sale |
|---|---|---|---|---|---|
| 10/01/2025 10/01/25 | Price Changed | $280,000 | -5.1% | $203 / Sq Ft | |
| 09/02/2025 09/02/25 | For Sale | $295,000 | +15.7% | $214 / Sq Ft | |
| 08/01/2023 08/01/23 | Sold | $255,000 | +6.7% | $185 / Sq Ft | View Prior Sale |
| 06/09/2023 06/09/23 | Pending | -- | -- | -- | |
| 05/24/2023 05/24/23 | For Sale | $239,000 | +73.8% | $173 / Sq Ft | |
| 09/06/2013 09/06/13 | Sold | $137,500 | -8.0% | $102 / Sq Ft | View Prior Sale |
| 08/07/2013 08/07/13 | Pending | -- | -- | -- | |
| 04/15/2013 04/15/13 | For Sale | $149,500 | +26.2% | $111 / Sq Ft | |
| 08/03/2012 08/03/12 | Sold | $118,500 | -4.0% | $95 / Sq Ft | View Prior Sale |
| 06/14/2012 06/14/12 | Pending | -- | -- | -- | |
| 05/24/2012 05/24/12 | For Sale | $123,500 | -- | $99 / Sq Ft |
Purchase History
| Date | Type | Sale Price | Title Company |
|---|---|---|---|
| Deed | $255,000 | -- | |
| Deed | $255,000 | -- | |
| Deed | $255,000 | -- | |
| Deed | $137,500 | -- | |
| Deed | $137,500 | -- | |
| Deed | $118,500 | -- | |
| Deed | $118,500 | -- | |
| Grant Deed | $120,500 | -- | |
| Grant Deed | $120,500 | -- |
Source: PrimeMLS
MLS Number: 5059166
APN: 177-056-11172
- 566 Main St
- 140 Valentine Ave
- 433 Main St
- 410 Main St
- 53 Beauchesne St
- 120 Dashner Cir
- 274 Dashner Cir
- 170 Pelow Hill
- 162 Caswell Ave
- 374 Caswell Ave
- 2103 Herrick Rd
- 2722 Beebe Rd
- 2477 U S 5 Unit D2
- 2477 Us Route 5 Unit C-11
- 2753 Vt Route 5
- 2600 N Derby Rd
- 136 Ann Wilson Rd
- 78 Kingsbury Cir Unit 41
- 429 Roy St
- 63 Johns River Dr
