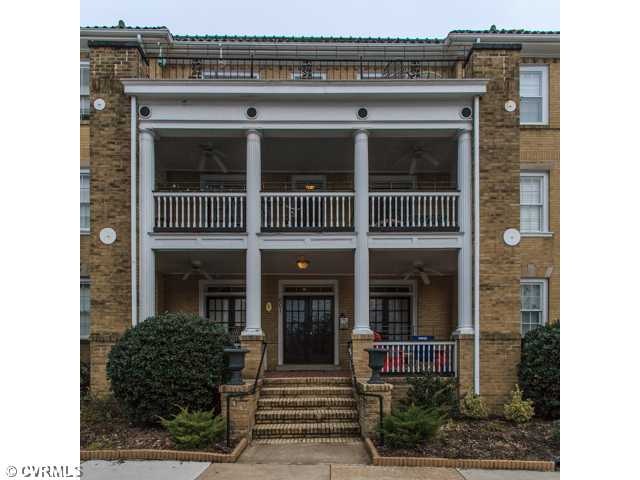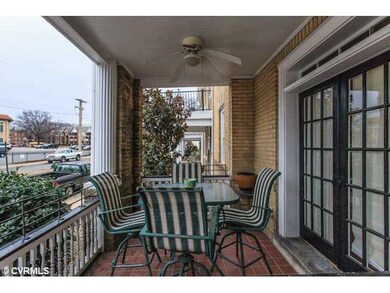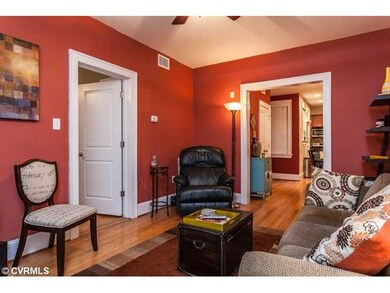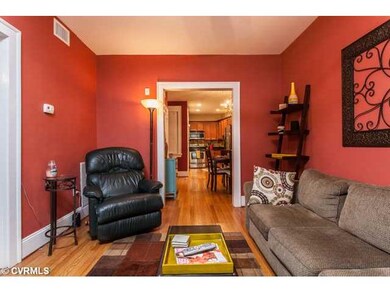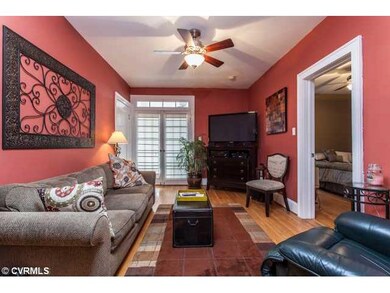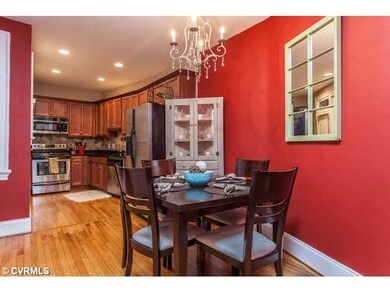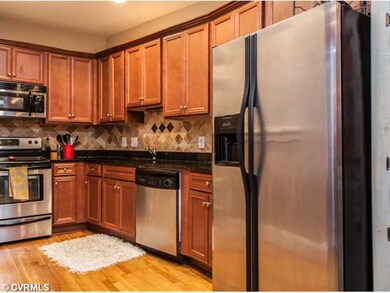
601 Roseneath Rd Unit 1 Richmond, VA 23221
The Museum District NeighborhoodHighlights
- Wood Flooring
- Open High School Rated A+
- Central Air
About This Home
As of June 20211st Floor Master! Completely Renovated Museum District 2 Bedroom Condo w/Front Covered Balcony! Secure Front Entry to this 1st Floor Home Featuring an Open Living Space, Pristine Hardwood Flooring Throughout, Detailed Moldings, Kitchen w/36" Maple Cabinetry, Granite Countertops, Stainless Steel Appliances (Built-In Microwave & Dishwasher). Master Bedroom w/Built-In Closet System. Full Bath w/Ceramic Tile Flooring & Tub Surround. Washer/Dryer, Alarm System, Basement Storage. Walking Distance to Carytown & Easy Access to Interstates. A Tax Abatement in Place Until 2020, Saving Over $1,000's in Coming Years. Low Condo Fee. Come See How Great This Place is For Yourself!
Last Agent to Sell the Property
Long & Foster REALTORS License #0225104961 Listed on: 02/07/2014

Property Details
Home Type
- Condominium
Est. Annual Taxes
- $2,544
Year Built
- 1926
Home Design
- Flat Roof Shape
- Tile Roof
Flooring
- Wood
- Ceramic Tile
Bedrooms and Bathrooms
- 2 Bedrooms
- 1 Full Bathroom
Additional Features
- Property has 1 Level
- Central Air
Listing and Financial Details
- Assessor Parcel Number W0001518091
Ownership History
Purchase Details
Home Financials for this Owner
Home Financials are based on the most recent Mortgage that was taken out on this home.Purchase Details
Home Financials for this Owner
Home Financials are based on the most recent Mortgage that was taken out on this home.Purchase Details
Home Financials for this Owner
Home Financials are based on the most recent Mortgage that was taken out on this home.Similar Homes in Richmond, VA
Home Values in the Area
Average Home Value in this Area
Purchase History
| Date | Type | Sale Price | Title Company |
|---|---|---|---|
| Warranty Deed | $240,000 | Attorney | |
| Warranty Deed | $184,950 | -- | |
| Warranty Deed | $169,000 | -- |
Mortgage History
| Date | Status | Loan Amount | Loan Type |
|---|---|---|---|
| Open | $216,000 | New Conventional | |
| Previous Owner | $147,960 | New Conventional | |
| Previous Owner | $152,100 | New Conventional |
Property History
| Date | Event | Price | Change | Sq Ft Price |
|---|---|---|---|---|
| 06/11/2021 06/11/21 | Sold | $240,000 | 0.0% | $290 / Sq Ft |
| 04/21/2021 04/21/21 | Pending | -- | -- | -- |
| 04/09/2021 04/09/21 | For Sale | $240,000 | +29.8% | $290 / Sq Ft |
| 06/11/2014 06/11/14 | Sold | $184,950 | 0.0% | $223 / Sq Ft |
| 04/08/2014 04/08/14 | Pending | -- | -- | -- |
| 02/07/2014 02/07/14 | For Sale | $184,950 | -- | $223 / Sq Ft |
Tax History Compared to Growth
Tax History
| Year | Tax Paid | Tax Assessment Tax Assessment Total Assessment is a certain percentage of the fair market value that is determined by local assessors to be the total taxable value of land and additions on the property. | Land | Improvement |
|---|---|---|---|---|
| 2025 | $2,544 | $212,000 | $45,000 | $167,000 |
| 2024 | $2,544 | $212,000 | $45,000 | $167,000 |
| 2023 | $2,544 | $212,000 | $45,000 | $167,000 |
| 2022 | $2,544 | $212,000 | $45,000 | $167,000 |
| 2021 | $2,424 | $212,000 | $45,000 | $167,000 |
| 2020 | $2,424 | $202,000 | $42,000 | $160,000 |
| 2019 | $2,082 | $191,000 | $35,000 | $156,000 |
| 2018 | $1,722 | $177,000 | $35,000 | $142,000 |
| 2017 | $2,040 | $170,000 | $35,000 | $135,000 |
| 2016 | $1,320 | $170,000 | $35,000 | $135,000 |
| 2015 | $1,320 | $165,000 | $35,000 | $130,000 |
| 2014 | $1,320 | $165,000 | $35,000 | $130,000 |
Agents Affiliated with this Home
-
Michael Halloran

Seller's Agent in 2021
Michael Halloran
NextHome Advantage
(804) 304-8716
2 in this area
97 Total Sales
-
Katie Goodwin

Buyer's Agent in 2021
Katie Goodwin
River Fox Realty LLC
(804) 357-9540
1 in this area
38 Total Sales
-
Erin Hungerford

Seller's Agent in 2014
Erin Hungerford
Long & Foster
(804) 243-4663
1 in this area
216 Total Sales
-
Phyllis Haigler

Buyer's Agent in 2014
Phyllis Haigler
First Choice Realty
(804) 641-9763
21 Total Sales
Map
Source: Central Virginia Regional MLS
MLS Number: 1403038
APN: W000-1518-091
- 613 Roseneath Rd Unit 1
- 619 Roseneath Rd Unit 21
- 3303 Park Ave
- 3409 W Franklin St
- 3201 Kensington Ave
- 3122 Stuart Ave
- 3429 Hanover Ave
- 3125 Stuart Ave
- 3513 Hanover Ave Unit B
- 3312 Grove Ave
- 3131 W Franklin St
- 3020 Patterson Ave Unit 9
- 3009 Patterson Ave
- 3029 Monument Ave Unit 6
- 3535 Hanover Ave Unit B
- 3212 Floyd Ave
- 3102 W Grace St
- 2923 Monument Ave Unit 1
- 3909 W Franklin St
- 3915 Park Ave
