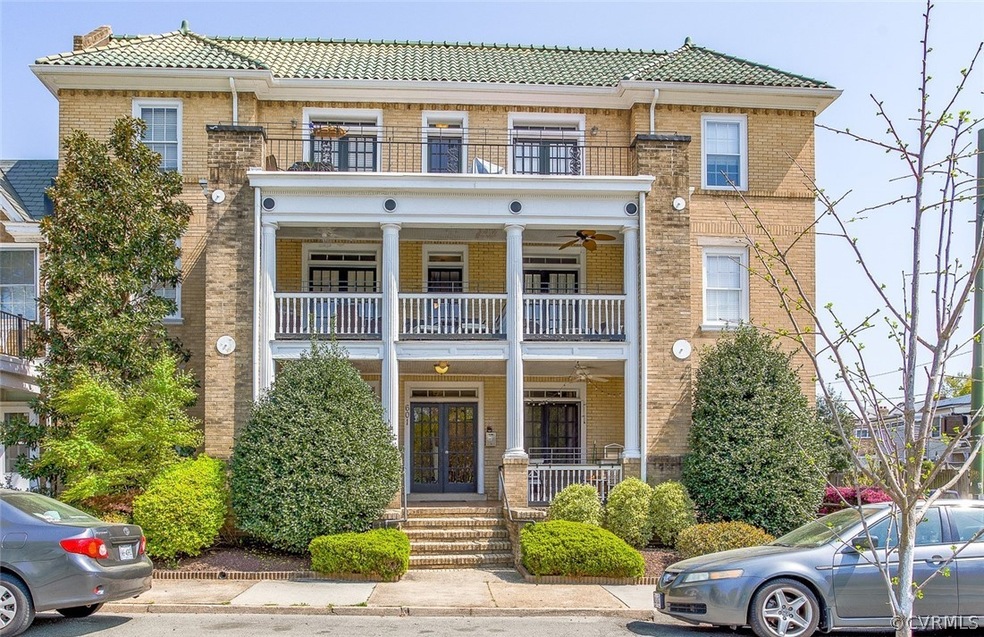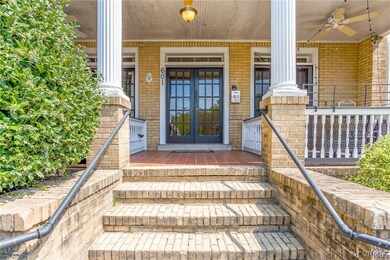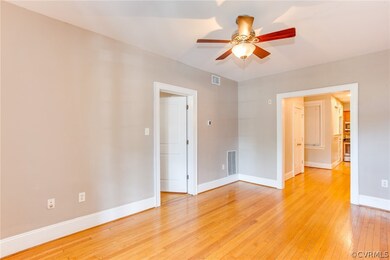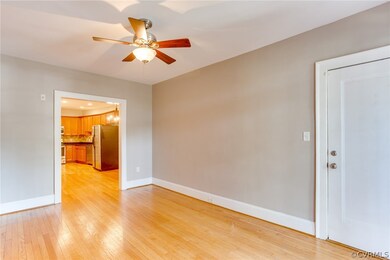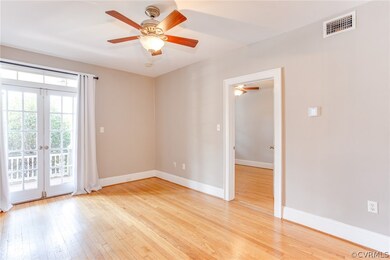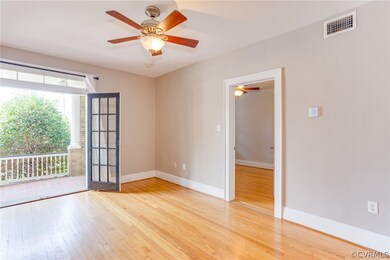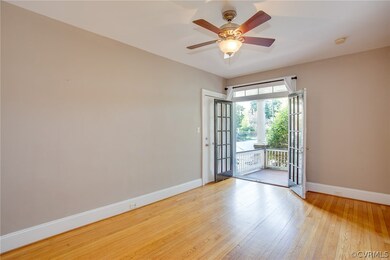
601 Roseneath Rd Unit 1 Richmond, VA 23221
The Museum District NeighborhoodHighlights
- Colonial Architecture
- Wood Flooring
- Granite Countertops
- Open High School Rated A+
- High Ceiling
- Patio
About This Home
As of June 2021Welcome to the much sought-after Museum District! This ground floor, two bedroom condo with secure entry has it all! Hardwood floors throughout, freshly painted interior, recently updated appliances, and loads character. The sun-filled living room has French doors leading to a covered porch perfect for entertaining on a warm Richmond evening. It has a spacious kitchen with stainless appliances, granite countertops, tile backsplash, custom cabinetry, and access to exterior stairs leading to the basement storage. The jack and jill bathroom includes a granite top vanity, tile floor, and bathtub surround. The condo also comes with a newly purchased stackable washer & dryer. The HOA fees include trash, water, exterior maintenance, insurance, and storage space in the basement. This condo is in a prime location and is an easy walk to Carytown, the Fan, the VMFA, VCU, grocery stores, and parks. Come check it out, it won’t be around for long!
Last Agent to Sell the Property
NextHome Advantage License #0225230937 Listed on: 04/09/2021

Property Details
Home Type
- Condominium
Est. Annual Taxes
- $2,424
Year Built
- Built in 1926 | Remodeled
HOA Fees
- $250 Monthly HOA Fees
Parking
- On-Street Parking
Home Design
- Colonial Architecture
- Brick Exterior Construction
- Tile Roof
Interior Spaces
- 829 Sq Ft Home
- 1-Story Property
- High Ceiling
- Ceiling Fan
- Recessed Lighting
- French Doors
- Basement Fills Entire Space Under The House
- Stacked Washer and Dryer
Kitchen
- <<OvenToken>>
- <<microwave>>
- Dishwasher
- Granite Countertops
- Disposal
Flooring
- Wood
- Ceramic Tile
Bedrooms and Bathrooms
- 2 Bedrooms
- 1 Full Bathroom
Outdoor Features
- Patio
Schools
- Lois-Harrison Jones Elementary School
- Albert Hill Middle School
- Thomas Jefferson High School
Utilities
- Central Air
- Heating Available
- Water Heater
- Cable TV Available
Listing and Financial Details
- Assessor Parcel Number W000-1518-091
Community Details
Amenities
- Common Area
- Community Storage Space
Ownership History
Purchase Details
Home Financials for this Owner
Home Financials are based on the most recent Mortgage that was taken out on this home.Purchase Details
Home Financials for this Owner
Home Financials are based on the most recent Mortgage that was taken out on this home.Purchase Details
Home Financials for this Owner
Home Financials are based on the most recent Mortgage that was taken out on this home.Similar Homes in the area
Home Values in the Area
Average Home Value in this Area
Purchase History
| Date | Type | Sale Price | Title Company |
|---|---|---|---|
| Warranty Deed | $240,000 | Attorney | |
| Warranty Deed | $184,950 | -- | |
| Warranty Deed | $169,000 | -- |
Mortgage History
| Date | Status | Loan Amount | Loan Type |
|---|---|---|---|
| Open | $216,000 | New Conventional | |
| Previous Owner | $147,960 | New Conventional | |
| Previous Owner | $152,100 | New Conventional |
Property History
| Date | Event | Price | Change | Sq Ft Price |
|---|---|---|---|---|
| 06/11/2021 06/11/21 | Sold | $240,000 | 0.0% | $290 / Sq Ft |
| 04/21/2021 04/21/21 | Pending | -- | -- | -- |
| 04/09/2021 04/09/21 | For Sale | $240,000 | +29.8% | $290 / Sq Ft |
| 06/11/2014 06/11/14 | Sold | $184,950 | 0.0% | $223 / Sq Ft |
| 04/08/2014 04/08/14 | Pending | -- | -- | -- |
| 02/07/2014 02/07/14 | For Sale | $184,950 | -- | $223 / Sq Ft |
Tax History Compared to Growth
Tax History
| Year | Tax Paid | Tax Assessment Tax Assessment Total Assessment is a certain percentage of the fair market value that is determined by local assessors to be the total taxable value of land and additions on the property. | Land | Improvement |
|---|---|---|---|---|
| 2025 | $2,544 | $212,000 | $45,000 | $167,000 |
| 2024 | $2,544 | $212,000 | $45,000 | $167,000 |
| 2023 | $2,544 | $212,000 | $45,000 | $167,000 |
| 2022 | $2,544 | $212,000 | $45,000 | $167,000 |
| 2021 | $2,424 | $212,000 | $45,000 | $167,000 |
| 2020 | $2,424 | $202,000 | $42,000 | $160,000 |
| 2019 | $2,082 | $191,000 | $35,000 | $156,000 |
| 2018 | $1,722 | $177,000 | $35,000 | $142,000 |
| 2017 | $2,040 | $170,000 | $35,000 | $135,000 |
| 2016 | $1,320 | $170,000 | $35,000 | $135,000 |
| 2015 | $1,320 | $165,000 | $35,000 | $130,000 |
| 2014 | $1,320 | $165,000 | $35,000 | $130,000 |
Agents Affiliated with this Home
-
Michael Halloran

Seller's Agent in 2021
Michael Halloran
NextHome Advantage
(804) 304-8716
2 in this area
97 Total Sales
-
Katie Goodwin

Buyer's Agent in 2021
Katie Goodwin
River Fox Realty LLC
(804) 357-9540
1 in this area
38 Total Sales
-
Erin Hungerford

Seller's Agent in 2014
Erin Hungerford
Long & Foster
(804) 243-4663
1 in this area
216 Total Sales
-
Phyllis Haigler

Buyer's Agent in 2014
Phyllis Haigler
First Choice Realty
(804) 641-9763
21 Total Sales
Map
Source: Central Virginia Regional MLS
MLS Number: 2109731
APN: W000-1518-091
- 613 Roseneath Rd Unit 1
- 619 Roseneath Rd Unit 21
- 3303 Park Ave
- 3409 W Franklin St
- 3201 Kensington Ave
- 3122 Stuart Ave
- 3429 Hanover Ave
- 3125 Stuart Ave
- 3513 Hanover Ave Unit A
- 3513 Hanover Ave Unit B
- 3312 Grove Ave
- 3131 W Franklin St
- 3020 Patterson Ave Unit 9
- 3009 Patterson Ave
- 3029 Monument Ave Unit 6
- 3535 Hanover Ave Unit B
- 3212 Floyd Ave
- 3102 W Grace St
- 3531 Grove Ave
- 2923 Monument Ave Unit 1
