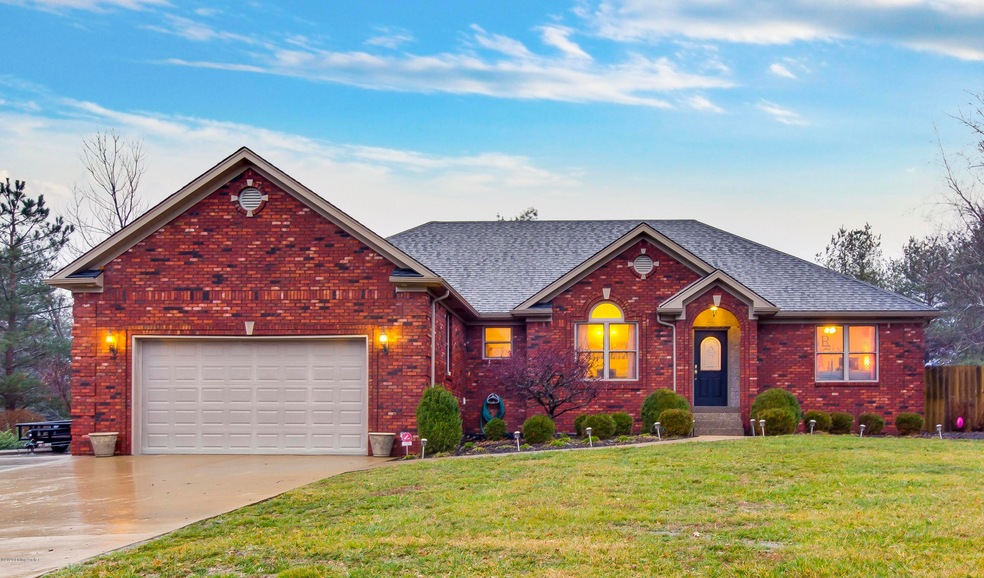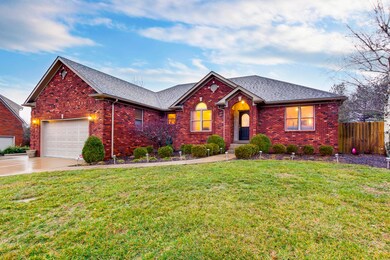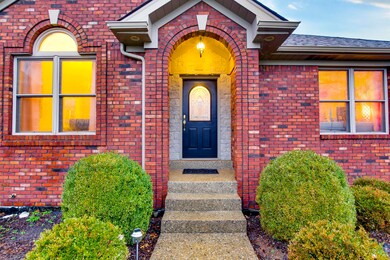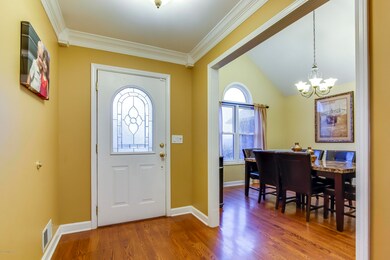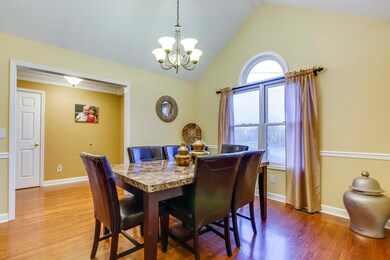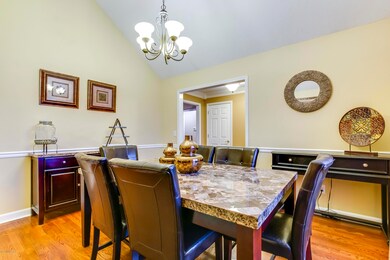
6012 Springcrest Dr Georgetown, IN 47122
Highlights
- Porch
- 2 Car Attached Garage
- Central Air
- Georgetown Elementary School Rated A-
- Patio
- Property is Fully Fenced
About This Home
As of April 2020NEW LISTING!! BEAUTIFUL 3 Bedroom 3 Full Bath Home in Springcrest Neighborhood. This one will not disappoint & may be the one you have been looking for! There are so many wonderful features of this Home you will love. LARGE Lot & Huge Fenced In Backyard w/ a 'Double Lot'. Upon entering the home you will find a nice welcoming Foyer that flows right into the Formal Dining Room & Large Living Room. Hardwood Floors throughout the home w/ lots of Natural Light. Gas Fireplace in the large Living Room for warm & cozy gatherings w/ your family & friends. The Large Eat In Kitchen is spacious w/ an Island, Breakfast Dining Area, tons of cabinet & countertop space, & awesome Updated Appliances! HUGE First Floor Master has room for large furniture along w/ space for a seating/lounging area. Large Walk In Closet & Large Attached Master Bath! Split Bedroom Layout w/ two more Bedrooms on the first floor & a Full Bath. First Floor Laundry has a dedicated Laundry Room w/ plenty of space & storage. HUGE FINISHED BASEMENT is another one of the great features of this Home you will love. Two more bedrooms, Large walk in Closets, Stained/Colored Concrete floors, & another Full Bath! There is also 2 more 'other' rooms, one currently a large Gaming Room, and another a Large Living Room. Tons of Options for this Finished Basement that will appeal to a wide variety of uses and/or family setups. Huge Fenced In Backyard with Concrete Patio & Firepit Area. Come Fall In Love with your New Home!
Last Agent to Sell the Property
EXP Realty LLC License #202165 Listed on: 02/13/2020

Co-Listed By
Jeremy Alexander
EXP Realty LLC License #216797
Home Details
Home Type
- Single Family
Est. Annual Taxes
- $3,754
Year Built
- Built in 2000
Lot Details
- Property is Fully Fenced
- Wood Fence
Parking
- 2 Car Attached Garage
Home Design
- Poured Concrete
- Shingle Roof
Interior Spaces
- 1-Story Property
- Basement
Bedrooms and Bathrooms
- 3 Bedrooms
- 3 Full Bathrooms
Outdoor Features
- Patio
- Porch
Utilities
- Central Air
- Heat Pump System
Community Details
- Property has a Home Owners Association
- Springcrest Subdivision
Listing and Financial Details
- Legal Lot and Block 500253 / 220203
- Assessor Parcel Number 220203500253000002
- Seller Concessions Not Offered
Ownership History
Purchase Details
Home Financials for this Owner
Home Financials are based on the most recent Mortgage that was taken out on this home.Purchase Details
Home Financials for this Owner
Home Financials are based on the most recent Mortgage that was taken out on this home.Purchase Details
Home Financials for this Owner
Home Financials are based on the most recent Mortgage that was taken out on this home.Purchase Details
Purchase Details
Home Financials for this Owner
Home Financials are based on the most recent Mortgage that was taken out on this home.Similar Homes in the area
Home Values in the Area
Average Home Value in this Area
Purchase History
| Date | Type | Sale Price | Title Company |
|---|---|---|---|
| Warranty Deed | -- | None Available | |
| Warranty Deed | -- | Associated Attorney Title | |
| Warranty Deed | -- | None Available | |
| Warranty Deed | -- | None Available | |
| Warranty Deed | -- | None Available |
Mortgage History
| Date | Status | Loan Amount | Loan Type |
|---|---|---|---|
| Open | $314,204 | FHA | |
| Closed | $314,204 | FHA | |
| Previous Owner | $17,000 | New Conventional | |
| Previous Owner | $275,405 | New Conventional | |
| Previous Owner | $226,400 | New Conventional | |
| Previous Owner | $186,500 | New Conventional | |
| Previous Owner | $215,200 | New Conventional | |
| Previous Owner | $276,536 | VA |
Property History
| Date | Event | Price | Change | Sq Ft Price |
|---|---|---|---|---|
| 04/21/2020 04/21/20 | Sold | $320,000 | -1.5% | $79 / Sq Ft |
| 03/26/2020 03/26/20 | Pending | -- | -- | -- |
| 02/13/2020 02/13/20 | For Sale | $324,900 | +12.4% | $81 / Sq Ft |
| 05/28/2015 05/28/15 | Sold | $289,000 | -1.7% | $73 / Sq Ft |
| 04/14/2015 04/14/15 | Pending | -- | -- | -- |
| 03/25/2015 03/25/15 | For Sale | $293,900 | +3.9% | $74 / Sq Ft |
| 08/08/2014 08/08/14 | Sold | $283,000 | -2.4% | $70 / Sq Ft |
| 07/02/2014 07/02/14 | Pending | -- | -- | -- |
| 06/16/2014 06/16/14 | For Sale | $289,900 | -- | $72 / Sq Ft |
Tax History Compared to Growth
Tax History
| Year | Tax Paid | Tax Assessment Tax Assessment Total Assessment is a certain percentage of the fair market value that is determined by local assessors to be the total taxable value of land and additions on the property. | Land | Improvement |
|---|---|---|---|---|
| 2024 | $3,754 | $303,800 | $57,600 | $246,200 |
| 2023 | $3,754 | $309,400 | $57,600 | $251,800 |
| 2022 | $2,628 | $312,200 | $57,600 | $254,600 |
| 2021 | $2,408 | $290,200 | $57,600 | $232,600 |
| 2020 | $2,439 | $296,000 | $57,600 | $238,400 |
| 2019 | $2,384 | $298,900 | $57,600 | $241,300 |
| 2018 | $2,258 | $285,400 | $57,600 | $227,800 |
| 2017 | $2,426 | $286,300 | $57,600 | $228,700 |
| 2016 | $2,240 | $286,500 | $57,600 | $228,900 |
| 2014 | $2,575 | $283,600 | $57,500 | $226,100 |
| 2013 | -- | $278,800 | $57,600 | $221,200 |
Agents Affiliated with this Home
-
Elizabeth Monarch

Seller's Agent in 2020
Elizabeth Monarch
EXP Realty LLC
(317) 209-4355
1 in this area
396 Total Sales
-
J
Seller Co-Listing Agent in 2020
Jeremy Alexander
EXP Realty LLC
-
Susan Block

Buyer's Agent in 2020
Susan Block
Semonin Realty
(502) 552-4177
13 in this area
286 Total Sales
-
Amanda Rawlins

Seller's Agent in 2015
Amanda Rawlins
Southern Realty
(502) 608-2307
1 in this area
29 Total Sales
-
Jimmy Lee

Buyer's Agent in 2015
Jimmy Lee
Green Tree Real Estate Services
(502) 724-0376
3 in this area
16 Total Sales
-
Julie Knotts

Seller's Agent in 2014
Julie Knotts
Coldwell Banker McMahan
(502) 523-8043
22 in this area
186 Total Sales
Map
Source: Metro Search (Greater Louisville Association of REALTORS®)
MLS Number: 1552952
APN: 22-02-03-500-253.000-002
- 6614 State Road 64
- 1213 Knob Hill Blvd
- 1302 Bethany Ln
- 1036 Dunbarton Way Unit LOT 207
- 1034 Dunbarton Way Unit LOT 206
- 1032 Dunbarton Way Unit LOT 205
- 1676 N Luther Rd
- 1320 W Knable Rd
- 6812 Corydon Ridge Rd
- 505 Stoneview Dr
- 206 Sheri Dr
- 7008 Rainelle Dr
- 4945 W Rouck Rd
- 1015 Oskin Dr
- 1031 Oskin Dr Unit 227
- 1027 Oskin Dr Unit 225
- 1040 Oskin Dr Unit 201
- 6060 State Road 62
- 3995 Edwardsville Galena Rd
- 7021 Dylan Cir
