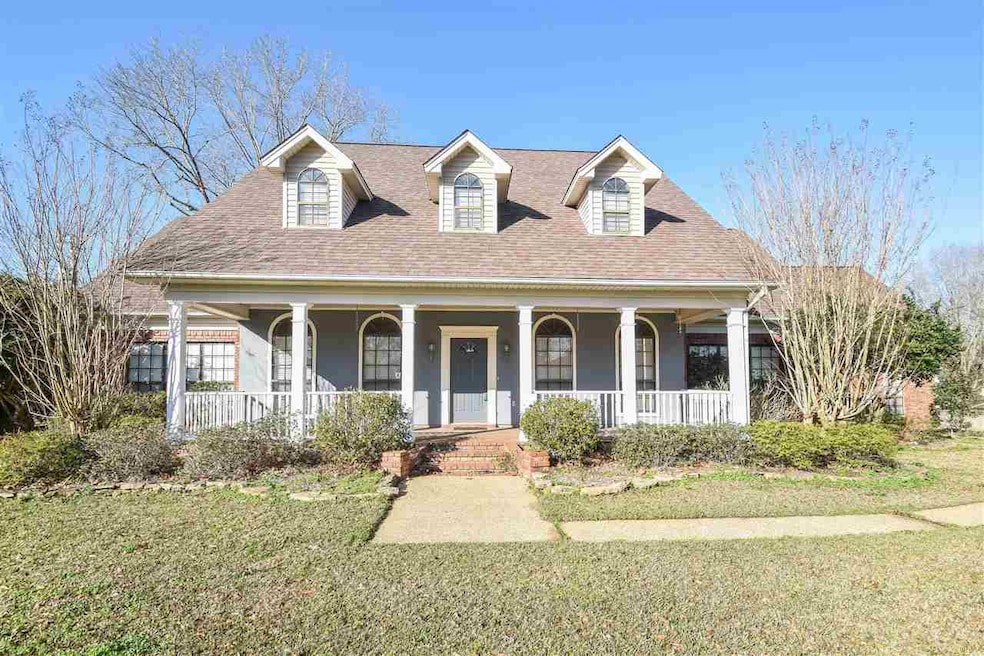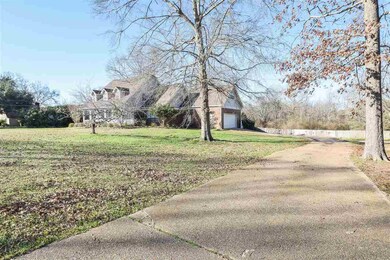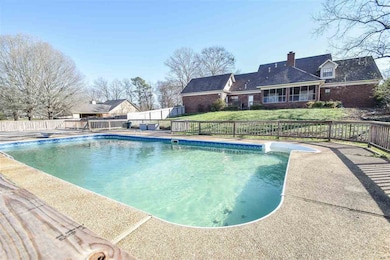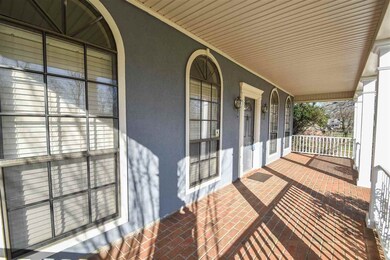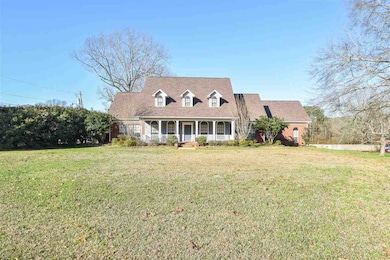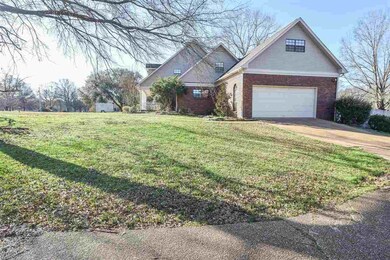
Estimated Value: $341,000 - $401,000
Highlights
- In Ground Pool
- 2 Acre Lot
- Multiple Fireplaces
- Built-In Refrigerator
- Deck
- Traditional Architecture
About This Home
As of March 2021This Home has the SPACE & a gorgeous POOL! 4300 sq ft , 4 bedroom 3 Full Bath 2 Half Bath, Beautiful Home with 2 acres, plus POOL. Walk up to the large inviting front porch where you can relax every morning or evening. A large foyer leads you to the family room with fireplace, tall ceilings, wood floors. Laundry room and half bath. Kitchen has updated granite counter tops, stainless appliances, lots of cabinets, and a breakfast area, next to the formal dining. Master Suite is downstairs, along with an office that can be a 5th bedroom ( nursery ) Upstairs are 3 bedrooms, 2 full bath, a huge media and playroom. There is another unfinished room that wouldn't require much to complete. Nice Screened in porch off the back, with deck for grilling, an in ground pool with security fence, and deck, Pool or playhouse w/ AC, storage shed. Also included is a 20 KW Generator. Great neighborhood. A GREAT Price for 4300 sq ft living space.
Last Agent to Sell the Property
Luci Cooper
Century 21 Prestige Listed on: 01/15/2021
Home Details
Home Type
- Single Family
Est. Annual Taxes
- $3,150
Year Built
- Built in 1988
Lot Details
- 2 Acre Lot
- Wood Fence
Parking
- 2 Car Attached Garage
- Garage Door Opener
Home Design
- Traditional Architecture
- Brick Exterior Construction
- Slab Foundation
- Architectural Shingle Roof
- Wood Siding
Interior Spaces
- 4,300 Sq Ft Home
- 2-Story Property
- Central Vacuum
- High Ceiling
- Ceiling Fan
- Multiple Fireplaces
- Insulated Windows
- Entrance Foyer
- Screened Porch
- Storage
- Walkup Attic
- Fire and Smoke Detector
Kitchen
- Electric Oven
- Electric Cooktop
- Microwave
- Built-In Refrigerator
- Dishwasher
- Disposal
Flooring
- Wood
- Carpet
- Ceramic Tile
Bedrooms and Bathrooms
- 4 Bedrooms
- Walk-In Closet
- Double Vanity
Outdoor Features
- In Ground Pool
- Deck
- Screened Patio
- Separate Outdoor Workshop
- Shed
Schools
- Gary Road Elementary School
- Byram Middle School
- Terry High School
Utilities
- Central Heating and Cooling System
- Heating System Uses Natural Gas
- Gas Water Heater
Community Details
- No Home Owners Association
- Oak Brook Place Subdivision
Listing and Financial Details
- Assessor Parcel Number 4854-410-720
Ownership History
Purchase Details
Home Financials for this Owner
Home Financials are based on the most recent Mortgage that was taken out on this home.Similar Home in Byram, MS
Home Values in the Area
Average Home Value in this Area
Purchase History
| Date | Buyer | Sale Price | Title Company |
|---|---|---|---|
| Wilson Bradford Thomas | -- | None Available |
Mortgage History
| Date | Status | Borrower | Loan Amount |
|---|---|---|---|
| Open | Wilson Bradford Thomas | $296,530 | |
| Previous Owner | Elkins Billy F | $151,825 | |
| Previous Owner | Elkins Bill | $240,000 | |
| Previous Owner | Elkins Billy E | $141,878 |
Property History
| Date | Event | Price | Change | Sq Ft Price |
|---|---|---|---|---|
| 03/09/2021 03/09/21 | Sold | -- | -- | -- |
| 02/01/2021 02/01/21 | Pending | -- | -- | -- |
| 01/20/2020 01/20/20 | For Sale | $380,000 | -- | $88 / Sq Ft |
Tax History Compared to Growth
Tax History
| Year | Tax Paid | Tax Assessment Tax Assessment Total Assessment is a certain percentage of the fair market value that is determined by local assessors to be the total taxable value of land and additions on the property. | Land | Improvement |
|---|---|---|---|---|
| 2024 | $3,037 | $21,329 | $3,000 | $18,329 |
| 2023 | $3,037 | $21,329 | $3,000 | $18,329 |
| 2022 | $3,281 | $21,329 | $3,000 | $18,329 |
| 2021 | $5,354 | $35,262 | $4,500 | $30,762 |
| 2020 | $5,209 | $34,767 | $4,500 | $30,267 |
| 2019 | $3,156 | $23,178 | $3,000 | $20,178 |
| 2018 | $3,156 | $23,178 | $3,000 | $20,178 |
| 2017 | $3,092 | $23,178 | $3,000 | $20,178 |
| 2016 | $3,092 | $23,178 | $3,000 | $20,178 |
| 2015 | $3,207 | $23,966 | $3,000 | $20,966 |
| 2014 | $3,158 | $23,966 | $3,000 | $20,966 |
Agents Affiliated with this Home
-
L
Seller's Agent in 2021
Luci Cooper
Century 21 Prestige
-
Angelica Wilson

Buyer's Agent in 2021
Angelica Wilson
The Agency Haus LLC DBA Agency
(601) 573-2318
42 in this area
154 Total Sales
Map
Source: MLS United
MLS Number: 1327101
APN: 4854-0410-720
- 1460 Marwood Rd
- 176 Raulston Dr
- 216 Raulston Dr
- 212 Raulston Dr
- 208 Raulston Dr
- 204 Raulston Dr
- 308 Barrington Cove
- 0 S Siwell Rd Unit 4088750
- 104 Raulston Dr
- 6655 S Siwell Rd
- 120 Gun Hill Cove
- 2120 Crossbridge Blvd
- 0 Crossbridge Blvd Unit 4097429
- 00 Crossbridge Blvd
- 26 Old Bridge Cove
- 4278 Summerton Dr
- 0 Hinds Pkwy Unit 4111674
- 0 Hinds Pkwy Unit 4079577
- 706 Meadows Way
- 602 Oakview Way
- 6013 Kay Brook Dr
- 6029 Kay Brook Dr
- 6009 Kay Brook Dr
- 6009 Kay Brook Dr
- 6009 Kaybrook Dr
- 5074 Kay Brook Dr
- 5074 Kaybrook Dr
- 0 Kaybrook Dr Unit Lot 2
- 5070 Kay Brook Dr
- 5070 Kay Brook Dr
- 403 Huntington Dr
- 6003 Kay Brook Dr
- 400 Huntington Dr
- 6105 Kay Brook Dr
- 6001 Kay Brook Dr
- 6001 Kaybrook Dr
- 407 Huntington Dr
- 5066 Kay Brook Dr
- 5067 Kay Brook Dr
- 404 Huntington Dr
