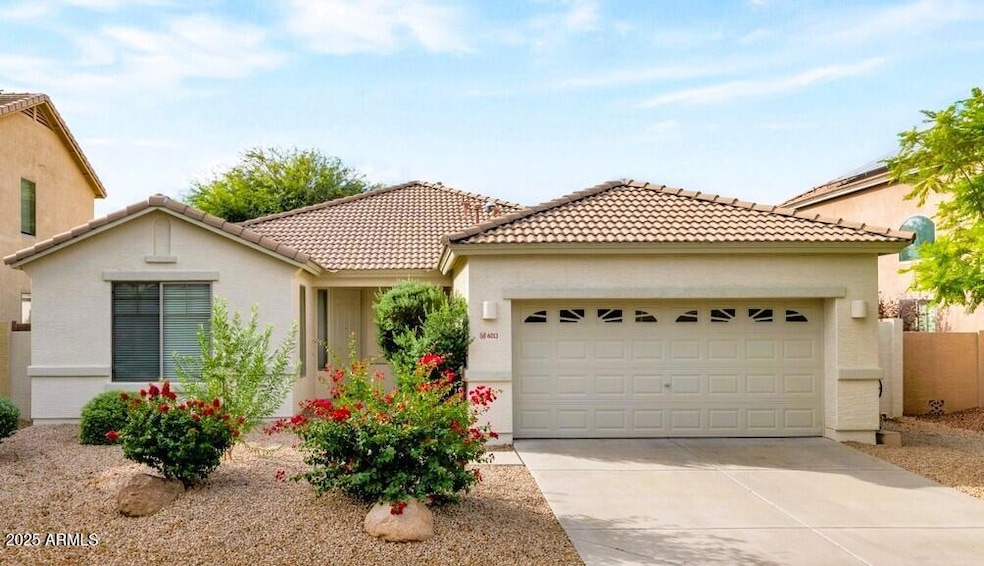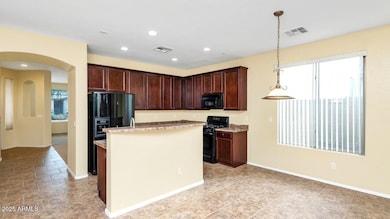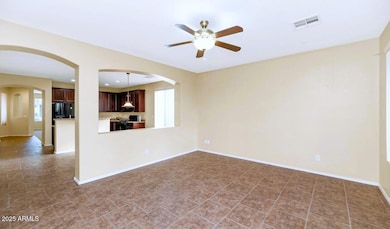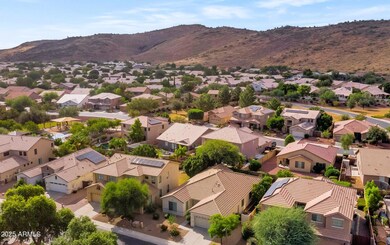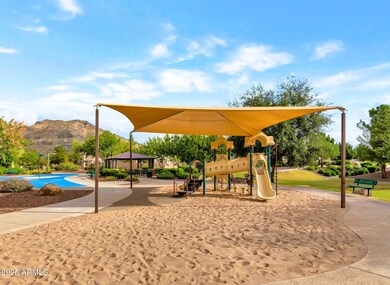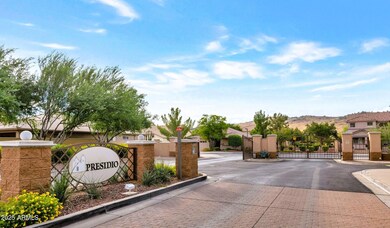6013 W Park View Ln Glendale, AZ 85310
Stetson Valley NeighborhoodHighlights
- Gated Community
- Mountain View
- 2 Car Direct Access Garage
- Las Brisas Elementary School Rated A
- Covered patio or porch
- Eat-In Kitchen
About This Home
Come see this BEAUTY in the GATED MISSION RANCH COMMUNITY*You will be CLOSE TO FREEWAYS, ENTERTAINMENT, and RESTAURANTS, but TUCKED AWAY in this neighborhood with MOUNTAIN VIEWS*GREAT ROOM floor plan with FRONT FLEX ROOM (can be office or music room or sitting room)*OWNER SUITE has separate exit to BACK YARD with COVERED PATIO and artificial turf*AAR APPLICATION for potential tenants and applicant can pull their own credit - not a cost to apply*Lister will write lease*Tenant in place until August 1 so please give at least 48 hour notice to view home*COME BY and see why THIS IS A PLACE YOU CAN CALL ''HOME''
Listing Agent
Keller Williams Realty Professional Partners License #SA531651000 Listed on: 07/17/2025

Home Details
Home Type
- Single Family
Est. Annual Taxes
- $2,356
Year Built
- Built in 2004
Lot Details
- 6,900 Sq Ft Lot
- Desert faces the front of the property
- Block Wall Fence
- Artificial Turf
- Front and Back Yard Sprinklers
Parking
- 2 Car Direct Access Garage
Home Design
- Wood Frame Construction
- Tile Roof
- Stucco
Interior Spaces
- 2,246 Sq Ft Home
- 1-Story Property
- Ceiling height of 9 feet or more
- Ceiling Fan
- Double Pane Windows
- Mountain Views
Kitchen
- Eat-In Kitchen
- Kitchen Island
- Laminate Countertops
Flooring
- Carpet
- Tile
Bedrooms and Bathrooms
- 3 Bedrooms
- Primary Bathroom is a Full Bathroom
- 2 Bathrooms
- Double Vanity
- Bathtub With Separate Shower Stall
Laundry
- Dryer
- Washer
Schools
- Las Brisas Elementary School
- Hillcrest Middle School
- Sandra Day O'connor High School
Utilities
- Central Air
- Heating System Uses Natural Gas
- High Speed Internet
- Cable TV Available
Additional Features
- No Interior Steps
- Covered patio or porch
Listing and Financial Details
- Property Available on 8/2/25
- 12-Month Minimum Lease Term
- Tax Lot 198
- Assessor Parcel Number 201-12-754
Community Details
Overview
- Property has a Home Owners Association
- Mission Ranch Association, Phone Number (623) 691-6500
- Built by Richmond American
- Mission Ranch Subdivision, Gated Community Floorplan
Security
- Gated Community
Map
Source: Arizona Regional Multiple Listing Service (ARMLS)
MLS Number: 6893590
APN: 201-12-754
- 5976 W Alameda Rd
- 24444 N 61st Ave
- 23829 N 59th Dr
- 6156 W Alameda Rd Unit 12
- 5748 W Soft Wind Dr
- 6312 W Villa Linda Dr
- 24221 N 65th Ave Unit 26
- 24645 N 65th Ave
- 23380 N 61st Dr
- 6608 W Saguaro Park Ln
- 5557 W Buckskin Trail
- 25218 N 63rd Dr
- 24813 N 55th Dr
- 6632 W Saguaro Park Ln
- 23428 N 64th Ave
- 4427 W Park View Ln
- 6436 W Saddlehorn Rd
- 67XX W Calle Lejos --
- 6416 W Parkside Ln
- 6603 W Saddlehorn Rd
- 6128 W Alameda Rd
- 6322 W Misty Willow Ln
- 24205 N 65th Ave
- 23632 N 57th Dr
- 6317 W Buckskin Trail
- 6321 W Buckskin Trail
- 5545 W Buckskin Trail
- 6612 W Whispering Wind Dr
- 6632 W Saguaro Park Ln
- 5529 W Pinnacle Hill Dr
- 6437 W Saddlehorn Rd
- 25083 N 67th Dr
- 25224 N 66th Dr
- 6605 W Range Mule Dr
- 25014 N 68th Ave
- 6771 W Bronco Trail
- 6434 W Honeysuckle Dr
- 25825 N 65th Ave
- 5205 W Sweet Iron Pass
- 6018 W !Dnp! Armls-4694 Ln
