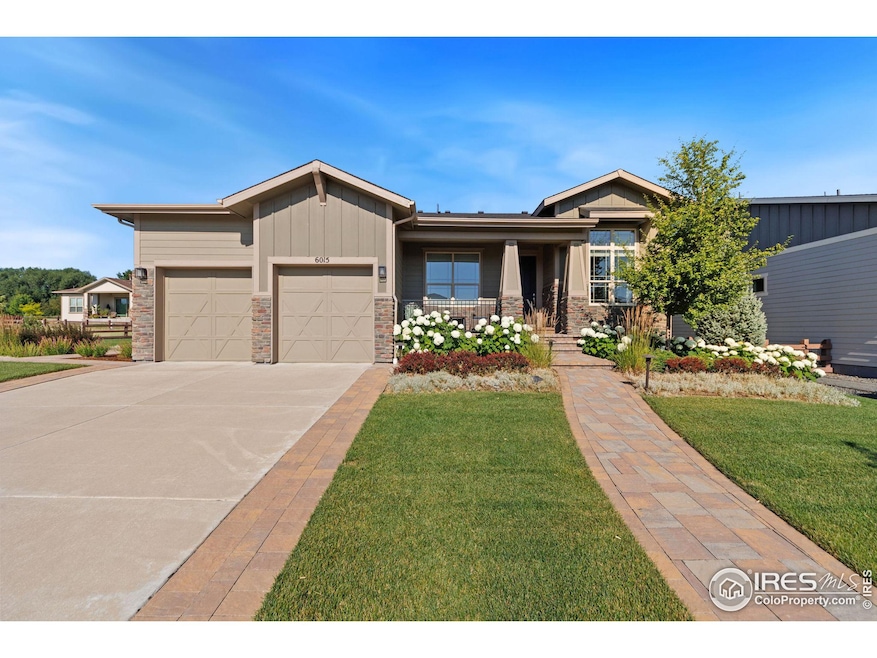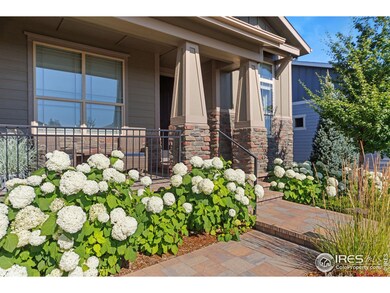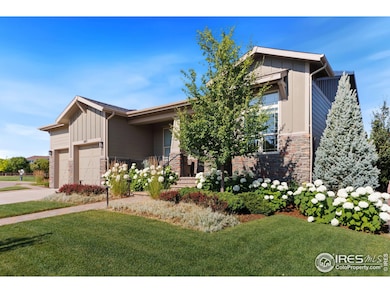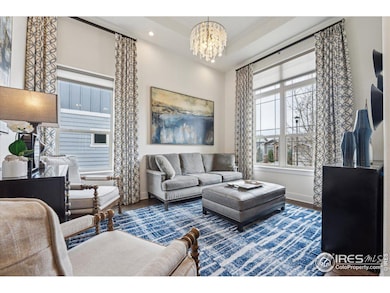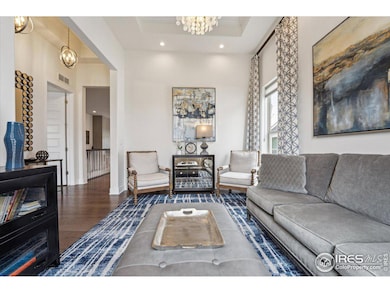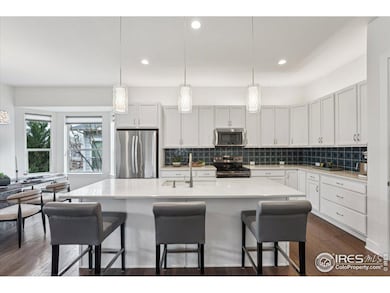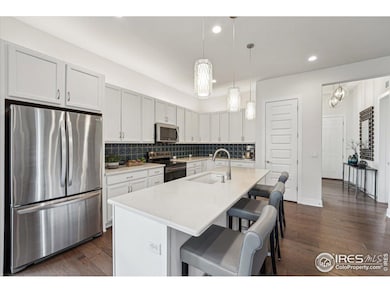
6015 Sapling Ct Fort Collins, CO 80528
Kechter Farm NeighborhoodHighlights
- City View
- Open Floorplan
- Wood Flooring
- Bacon Elementary School Rated A-
- Clubhouse
- Corner Lot
About This Home
As of May 2025Stunning Sprawling Ranch Home in Desirable Kechter Farms - 6015 Sapling Court, Fort Collins, CONestled at the end of a peaceful cul-de-sac in the sought-after Kechter Farms community, this exquisite 3-bedroom + office, 3-bathroom ranch-style home offers the perfect blend of luxury, comfort, and functionality. Built by Toll Brothers in 2017, this meticulously maintained residence is loaded with high-end upgrades and thoughtful details throughout.The open-concept layout features soaring ceilings, custom window treatments, and elegant solid core 8' interior doors. The main floor includes a spacious primary suite with a luxurious en-suite bath, walk-in closet, and convenient main floor laundry. A versatile study can serve as a formal dining room or home office, while the bright eat-in kitchen boasts a pantry, bay windows, and high-end finishes-perfect for entertaining.Enjoy cozy evenings by the gas fireplace or head outside to your private backyard retreat complete with professional landscaping and lighting, a built-in outdoor kitchen with gas BBQ and firepit, an oversized covered patio, included patio furniture, and five irrigated garden planters.Additional features include a fully finished partial basement with a wall bed for guests, an oversized finished garage with epoxied floors, a bike lift, and an EV charging outlet.Located in Southeast Fort Collins, Kechter Farms offers top-tier amenities including community trails, parks, a clubhouse, and pool-all just minutes from schools, shopping, dining, healthcare, and more.This is luxury living at its finest-schedule your private tour today!
Home Details
Home Type
- Single Family
Est. Annual Taxes
- $4,923
Year Built
- Built in 2017
Lot Details
- 9,818 Sq Ft Lot
- Cul-De-Sac
- Fenced
- Corner Lot
- Sprinkler System
HOA Fees
- $147 Monthly HOA Fees
Parking
- 2 Car Attached Garage
- Garage Door Opener
Home Design
- Wood Frame Construction
- Composition Roof
Interior Spaces
- 3,039 Sq Ft Home
- 1-Story Property
- Open Floorplan
- Gas Fireplace
- Window Treatments
- Bay Window
- Dining Room
- Home Office
- Wood Flooring
- City Views
- Partial Basement
Kitchen
- Eat-In Kitchen
- Electric Oven or Range
- Microwave
- Dishwasher
- Kitchen Island
- Disposal
Bedrooms and Bathrooms
- 3 Bedrooms
- Walk-In Closet
- 3 Full Bathrooms
Laundry
- Dryer
- Washer
Outdoor Features
- Patio
- Exterior Lighting
Location
- Mineral Rights Excluded
Schools
- Bacon Elementary School
- Preston Middle School
- Fossil Ridge High School
Utilities
- Forced Air Heating and Cooling System
- Water Rights Not Included
- Satellite Dish
- Cable TV Available
Listing and Financial Details
- Assessor Parcel Number R1656650
Community Details
Overview
- Association fees include trash
- Built by Toll Brothers
- Kechter Farm Pld Fil 1 Subdivision
Amenities
- Clubhouse
Recreation
- Community Pool
- Park
Ownership History
Purchase Details
Home Financials for this Owner
Home Financials are based on the most recent Mortgage that was taken out on this home.Purchase Details
Purchase Details
Home Financials for this Owner
Home Financials are based on the most recent Mortgage that was taken out on this home.Similar Homes in Fort Collins, CO
Home Values in the Area
Average Home Value in this Area
Purchase History
| Date | Type | Sale Price | Title Company |
|---|---|---|---|
| Special Warranty Deed | $885,000 | First American Title | |
| Warranty Deed | -- | None Available | |
| Special Warranty Deed | $582,487 | Westminster Title |
Mortgage History
| Date | Status | Loan Amount | Loan Type |
|---|---|---|---|
| Previous Owner | $536,000 | New Conventional | |
| Previous Owner | $388,500 | New Conventional | |
| Previous Owner | $400,000 | New Conventional |
Property History
| Date | Event | Price | Change | Sq Ft Price |
|---|---|---|---|---|
| 05/01/2025 05/01/25 | Sold | $885,000 | +1.1% | $291 / Sq Ft |
| 04/08/2025 04/08/25 | Pending | -- | -- | -- |
| 04/02/2025 04/02/25 | For Sale | $875,000 | -- | $288 / Sq Ft |
Tax History Compared to Growth
Tax History
| Year | Tax Paid | Tax Assessment Tax Assessment Total Assessment is a certain percentage of the fair market value that is determined by local assessors to be the total taxable value of land and additions on the property. | Land | Improvement |
|---|---|---|---|---|
| 2025 | $4,923 | $54,069 | $10,385 | $43,684 |
| 2024 | $4,691 | $54,069 | $10,385 | $43,684 |
| 2022 | $4,336 | $44,967 | $10,773 | $34,194 |
| 2021 | $4,383 | $46,261 | $11,083 | $35,178 |
| 2020 | $4,143 | $43,358 | $8,852 | $34,506 |
| 2019 | $4,160 | $43,358 | $8,852 | $34,506 |
| 2018 | $3,315 | $35,590 | $8,914 | $26,676 |
| 2017 | $974 | $10,491 | $8,914 | $1,577 |
| 2016 | $1,161 | $12,441 | $12,441 | $0 |
| 2015 | $510 | $5,500 | $5,500 | $0 |
Agents Affiliated with this Home
-
Jessica Pike

Seller's Agent in 2025
Jessica Pike
RE/MAX
(970) 631-2997
2 in this area
83 Total Sales
-
Judy Clingan

Buyer's Agent in 2025
Judy Clingan
RE/MAX
(970) 567-7801
1 in this area
63 Total Sales
Map
Source: IRES MLS
MLS Number: 1029950
APN: 86084-07-006
- 6045 Medlar Place
- 5902 Yellow Creek Dr
- 5921 Medlar Place
- 6102 Hawks Perch Ln
- 2502 Owens Ave Unit 201
- 5914 Medlar Place
- 6020 Espalier Ct
- 2308 Owens Ave Unit 203
- 2809 Sunset View Dr
- 6309 Meadow Grass Ct
- 2313 Lodgepole Creek Dr
- 3045 E Trilby Rd Unit B-10
- 5709 Old Legacy Dr
- 2608 Brush Creek Dr
- 5927 Twin Wash Square
- 2402 Treestead Rd
- 2939 Sunset View Dr
- 3050 Zephyr Rd
- 5609 Coppervein St
- 2202 Harvest St
