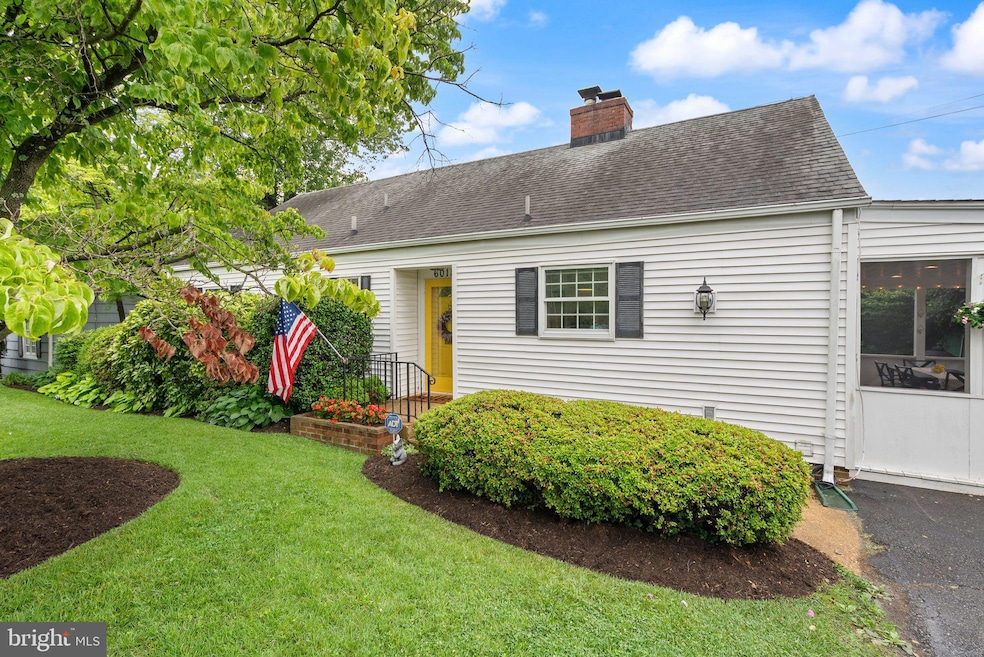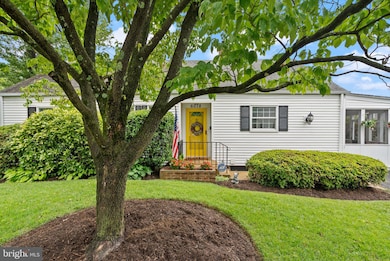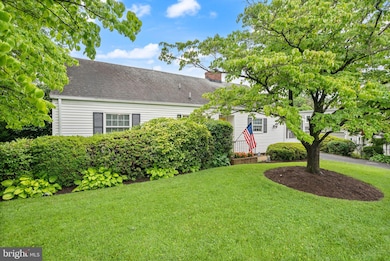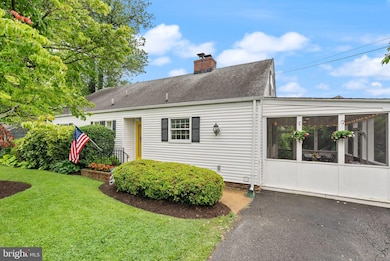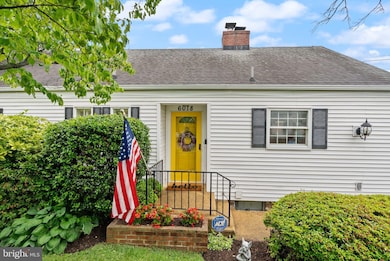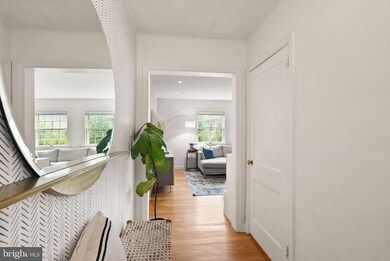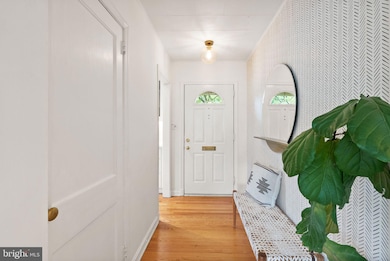
6018 25th Rd N Arlington, VA 22207
Leeway Overlee NeighborhoodHighlights
- Private Lot
- Wooded Lot
- Rambler Architecture
- Nottingham Elementary School Rated A
- Traditional Floor Plan
- Wood Flooring
About This Home
As of July 2025Beautifully renovated 4-bedroom home with three finished levels in a prime location!
Welcome to this stylish and spacious 3-level home featuring 4 bedrooms and 2.5 bathrooms, thoughtfully updated from top to bottom. Step inside to refinished hardwood floors and a freshly painted interior with detailed molding throughout. The living room offers a warm and inviting atmosphere with a cozy fireplace and recessed lighting, flowing seamlessly into the dining area—perfect for both entertaining and everyday living.
The renovated, eat-in kitchen shines with modern finishes, crisp white cabinetry, and recessed lighting that brightens the space beautifully. The main level primary suite includes an updated bathroom and a custom closet, adding luxury to everyday living. Two additional bedrooms with custom built-in shelving in closets on the main level.
This home also features a finished attic space, ideal for a home office, bedroom, playroom, and has plenty of extra storage space. The fully finished basement includes a full bathroom, offering even more flexible living space for guests, media, or work.
Enjoy quiet evenings on the screened-in porch and take advantage of the unbeatable location—just a short commute to schools, parks, and shopping. This move-in ready home combines modern upgrades with thoughtful living spaces—don’t miss your opportunity to make it yours!
Additional features include upgraded light fixtures throughout, a new dryer (2024), added sump pump (2022), new hot water heater (2022), new vapor barrier added in crawl space, fenced rear yard.
Home Details
Home Type
- Single Family
Est. Annual Taxes
- $9,352
Year Built
- Built in 1948
Lot Details
- 6,000 Sq Ft Lot
- Landscaped
- Private Lot
- Wooded Lot
- Property is in excellent condition
- Property is zoned R-6
Home Design
- Rambler Architecture
- Vinyl Siding
- Concrete Perimeter Foundation
Interior Spaces
- Property has 3 Levels
- Traditional Floor Plan
- Crown Molding
- Ceiling Fan
- Recessed Lighting
- Fireplace With Glass Doors
- Combination Dining and Living Room
Kitchen
- Breakfast Area or Nook
- Eat-In Kitchen
- Stove
- Microwave
- Ice Maker
- Dishwasher
- Stainless Steel Appliances
- Upgraded Countertops
- Disposal
Flooring
- Wood
- Carpet
Bedrooms and Bathrooms
- Bathtub with Shower
Laundry
- Dryer
- Washer
Finished Basement
- Connecting Stairway
- Laundry in Basement
Parking
- 1 Parking Space
- 1 Driveway Space
Outdoor Features
- Screened Patio
- Shed
- Porch
Utilities
- Forced Air Heating and Cooling System
- Natural Gas Water Heater
Community Details
- No Home Owners Association
- Berkshire Oakwood Subdivision
Listing and Financial Details
- Tax Lot 15
- Assessor Parcel Number 01-059-002
Ownership History
Purchase Details
Home Financials for this Owner
Home Financials are based on the most recent Mortgage that was taken out on this home.Similar Homes in Arlington, VA
Home Values in the Area
Average Home Value in this Area
Purchase History
| Date | Type | Sale Price | Title Company |
|---|---|---|---|
| Deed | $706,000 | Fidelity National Title |
Mortgage History
| Date | Status | Loan Amount | Loan Type |
|---|---|---|---|
| Open | $635,400 | New Conventional |
Property History
| Date | Event | Price | Change | Sq Ft Price |
|---|---|---|---|---|
| 07/18/2025 07/18/25 | Sold | $1,010,000 | +1.0% | $373 / Sq Ft |
| 06/28/2025 06/28/25 | Pending | -- | -- | -- |
| 06/19/2025 06/19/25 | For Sale | $1,000,000 | +41.6% | $369 / Sq Ft |
| 09/30/2019 09/30/19 | Sold | $706,000 | +0.9% | $608 / Sq Ft |
| 09/30/2019 09/30/19 | Pending | -- | -- | -- |
| 09/30/2019 09/30/19 | For Sale | $699,900 | -- | $602 / Sq Ft |
Tax History Compared to Growth
Tax History
| Year | Tax Paid | Tax Assessment Tax Assessment Total Assessment is a certain percentage of the fair market value that is determined by local assessors to be the total taxable value of land and additions on the property. | Land | Improvement |
|---|---|---|---|---|
| 2025 | $9,610 | $930,300 | $851,000 | $79,300 |
| 2024 | $9,352 | $905,300 | $826,000 | $79,300 |
| 2023 | $9,110 | $884,500 | $801,000 | $83,500 |
| 2022 | $8,628 | $837,700 | $756,000 | $81,700 |
| 2021 | $8,239 | $799,900 | $719,200 | $80,700 |
| 2020 | $7,911 | $771,100 | $684,200 | $86,900 |
| 2019 | $7,628 | $743,500 | $651,700 | $91,800 |
| 2018 | $7,099 | $705,700 | $627,200 | $78,500 |
| 2017 | $6,953 | $691,200 | $602,700 | $88,500 |
| 2016 | $6,077 | $613,200 | $558,600 | $54,600 |
| 2015 | $6,223 | $624,800 | $534,100 | $90,700 |
| 2014 | $5,813 | $583,600 | $485,100 | $98,500 |
Agents Affiliated with this Home
-
Caitlin Ellis Flanagan

Seller's Agent in 2025
Caitlin Ellis Flanagan
Samson Properties
(571) 247-2474
1 in this area
198 Total Sales
-
Steven Ellis

Seller Co-Listing Agent in 2025
Steven Ellis
Samson Properties
(703) 969-8069
1 in this area
75 Total Sales
-
Susan Leavitt

Buyer's Agent in 2025
Susan Leavitt
Compass
(703) 855-2267
1 in this area
67 Total Sales
-
Keri Shull

Seller's Agent in 2019
Keri Shull
EXP Realty, LLC
(703) 947-0991
3 in this area
2,660 Total Sales
-
Daan De Raedt

Buyer's Agent in 2019
Daan De Raedt
Property Collective
(703) 581-7372
638 Total Sales
Map
Source: Bright MLS
MLS Number: VAAR2059248
APN: 01-059-002
- 2414 N Nottingham St
- 2431 N Nottingham St
- 6105 26th St N
- 2641 N Ohio St
- 6211 Langston Blvd
- 2318 N Powhatan St
- 2249 N Madison St
- 2708 N Kensington St
- 2503 N Jefferson St
- 2933 N Nottingham St
- 2512 N Harrison St
- 5617 23rd St N
- 6200 31st St N
- 2951 N Nottingham St
- 5560 Langston Blvd Unit 63-E
- 6400 26th St N
- 6412 24th St N
- 2004 N Lexington St
- 5810 20th Rd N
- 2909 N Sycamore St
