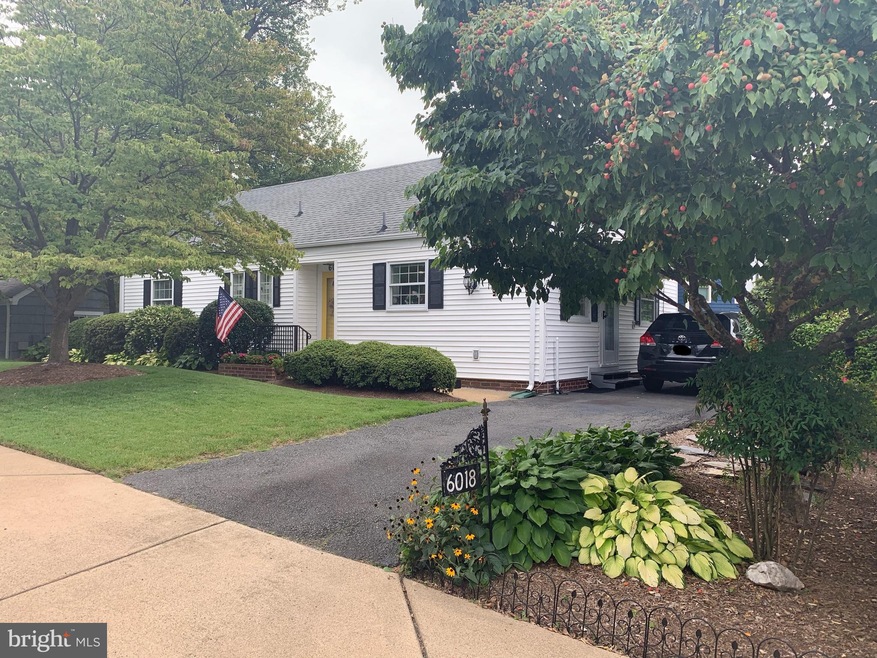
6018 25th Rd N Arlington, VA 22207
Leeway Overlee Neighborhood
3
Beds
1.5
Baths
1,162
Sq Ft
6,000
Sq Ft Lot
Highlights
- Rambler Architecture
- 1 Fireplace
- 1 Attached Carport Space
- Nottingham Elementary School Rated A
- No HOA
- Forced Air Heating and Cooling System
About This Home
As of July 2025sold off market
Home Details
Home Type
- Single Family
Est. Annual Taxes
- $7,628
Year Built
- Built in 1948
Lot Details
- 6,000 Sq Ft Lot
- Property is zoned R-6
Home Design
- Rambler Architecture
Interior Spaces
- 1,162 Sq Ft Home
- Property has 2 Levels
- 1 Fireplace
- Basement
Bedrooms and Bathrooms
- 3 Main Level Bedrooms
Parking
- 1 Parking Space
- 1 Attached Carport Space
Utilities
- Forced Air Heating and Cooling System
Community Details
- No Home Owners Association
- Berkshire Oakwood Subdivision
Listing and Financial Details
- Tax Lot 15
- Assessor Parcel Number 01-059-002
Ownership History
Date
Name
Owned For
Owner Type
Purchase Details
Listed on
Sep 30, 2019
Closed on
Sep 18, 2019
Sold by
Ness Wayne Jerome and Ness Mary Eileen
Bought by
Aunon Dana L and Aunon Andrew W
Seller's Agent
Keri Shull
EXP Realty, LLC
Buyer's Agent
Daan De Raedt
Property Collective
List Price
$699,900
Sold Price
$706,000
Premium/Discount to List
$6,100
0.87%
Home Financials for this Owner
Home Financials are based on the most recent Mortgage that was taken out on this home.
Avg. Annual Appreciation
6.88%
Original Mortgage
$635,400
Outstanding Balance
$561,401
Interest Rate
3.6%
Mortgage Type
New Conventional
Estimated Equity
$474,106
Similar Homes in the area
Create a Home Valuation Report for This Property
The Home Valuation Report is an in-depth analysis detailing your home's value as well as a comparison with similar homes in the area
Home Values in the Area
Average Home Value in this Area
Purchase History
| Date | Type | Sale Price | Title Company |
|---|---|---|---|
| Deed | $706,000 | Fidelity National Title |
Source: Public Records
Mortgage History
| Date | Status | Loan Amount | Loan Type |
|---|---|---|---|
| Open | $635,400 | New Conventional |
Source: Public Records
Property History
| Date | Event | Price | Change | Sq Ft Price |
|---|---|---|---|---|
| 07/18/2025 07/18/25 | Sold | $1,010,000 | +1.0% | $373 / Sq Ft |
| 06/28/2025 06/28/25 | Pending | -- | -- | -- |
| 06/19/2025 06/19/25 | For Sale | $1,000,000 | +41.6% | $369 / Sq Ft |
| 09/30/2019 09/30/19 | Sold | $706,000 | +0.9% | $608 / Sq Ft |
| 09/30/2019 09/30/19 | Pending | -- | -- | -- |
| 09/30/2019 09/30/19 | For Sale | $699,900 | -- | $602 / Sq Ft |
Source: Bright MLS
Tax History Compared to Growth
Tax History
| Year | Tax Paid | Tax Assessment Tax Assessment Total Assessment is a certain percentage of the fair market value that is determined by local assessors to be the total taxable value of land and additions on the property. | Land | Improvement |
|---|---|---|---|---|
| 2025 | $9,610 | $930,300 | $851,000 | $79,300 |
| 2024 | $9,352 | $905,300 | $826,000 | $79,300 |
| 2023 | $9,110 | $884,500 | $801,000 | $83,500 |
| 2022 | $8,628 | $837,700 | $756,000 | $81,700 |
| 2021 | $8,239 | $799,900 | $719,200 | $80,700 |
| 2020 | $7,911 | $771,100 | $684,200 | $86,900 |
| 2019 | $7,628 | $743,500 | $651,700 | $91,800 |
| 2018 | $7,099 | $705,700 | $627,200 | $78,500 |
| 2017 | $6,953 | $691,200 | $602,700 | $88,500 |
| 2016 | $6,077 | $613,200 | $558,600 | $54,600 |
| 2015 | $6,223 | $624,800 | $534,100 | $90,700 |
| 2014 | $5,813 | $583,600 | $485,100 | $98,500 |
Source: Public Records
Agents Affiliated with this Home
-
Caitlin Ellis Flanagan

Seller's Agent in 2025
Caitlin Ellis Flanagan
Samson Properties
(571) 247-2474
1 in this area
198 Total Sales
-
Steven Ellis

Seller Co-Listing Agent in 2025
Steven Ellis
Samson Properties
(703) 969-8069
1 in this area
75 Total Sales
-
Susan Leavitt

Buyer's Agent in 2025
Susan Leavitt
Compass
(703) 855-2267
1 in this area
67 Total Sales
-
Keri Shull

Seller's Agent in 2019
Keri Shull
EXP Realty, LLC
(703) 947-0991
3 in this area
2,659 Total Sales
-
Daan De Raedt

Buyer's Agent in 2019
Daan De Raedt
Property Collective
(703) 581-7372
638 Total Sales
Map
Source: Bright MLS
MLS Number: VAAR155292
APN: 01-059-002
Nearby Homes
- 2414 N Nottingham St
- 2431 N Nottingham St
- 6105 26th St N
- 2641 N Ohio St
- 6211 Langston Blvd
- 2318 N Powhatan St
- 2249 N Madison St
- 2708 N Kensington St
- 2503 N Jefferson St
- 2933 N Nottingham St
- 2512 N Harrison St
- 5617 23rd St N
- 6200 31st St N
- 2951 N Nottingham St
- 5560 Langston Blvd Unit 63-E
- 6400 26th St N
- 6412 24th St N
- 2004 N Lexington St
- 5810 20th Rd N
- 2909 N Sycamore St
