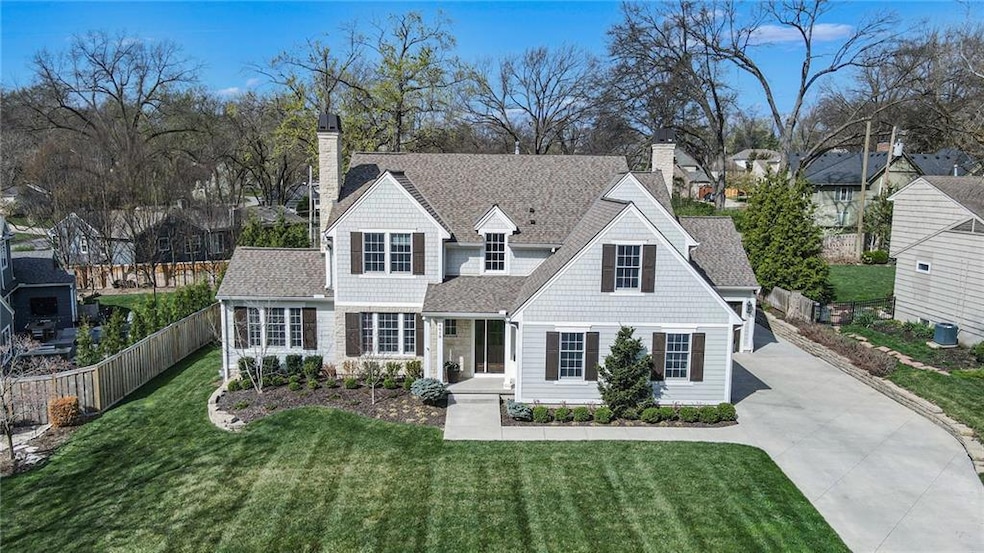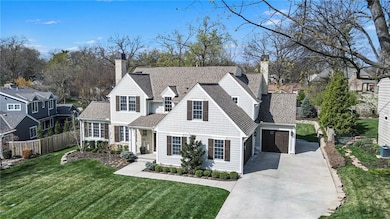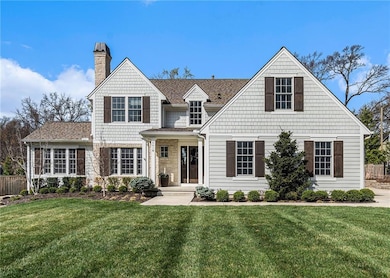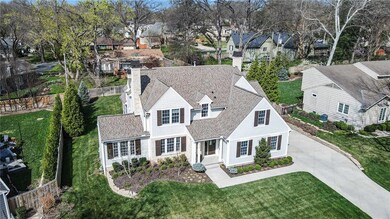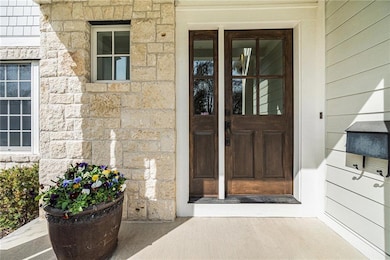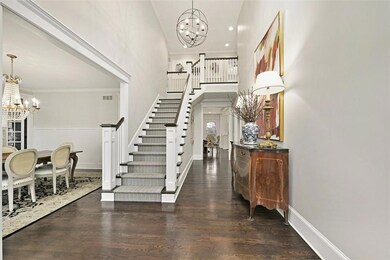
6018 Reinhardt Dr Fairway, KS 66205
Highlights
- Home Theater
- Cape Cod Architecture
- Recreation Room
- Highlands Elementary School Rated A-
- Dining Room with Fireplace
- Marble Flooring
About This Home
As of June 2025Stunning light, open and spacious charming cape cod home. Located on large flat lot with upgraded landscape. Walls of windows in white chef's delight kitchen with Wolf gas range, double ovens, built-in sub zero fridge, expansive quartz counters and kitchen island. To die for walk-in prep kitchen pantry. Kitchen opens to great room with fireplace, vaulted ceiling, hardwoods and beautiful windows flooding the home with light! Dining room and private office with upgraded millwork and moldings! Finished lower level with fifth spacious bedroom walking into 4th full bath. Sixth bedroom or exercise room. Amazing bar area with fridge, microwave, dishwasher, sink and glass wine room! Opens to media room with three tv's! Sports or movie lovers dream lower level. Peaceful screened in porch walks out to patio and lush landscape! Must see home in sought after Reinhardt Estates.
Last Agent to Sell the Property
ReeceNichols - Country Club Plaza Brokerage Phone: 913-269-5455 License #BR00043621 Listed on: 03/31/2025

Home Details
Home Type
- Single Family
Est. Annual Taxes
- $25,130
Year Built
- Built in 2018
Lot Details
- 0.35 Acre Lot
- Paved or Partially Paved Lot
- Level Lot
- Sprinkler System
HOA Fees
- $4 Monthly HOA Fees
Parking
- 3 Car Attached Garage
- Side Facing Garage
- Garage Door Opener
Home Design
- Cape Cod Architecture
- Traditional Architecture
- Composition Roof
- Stone Trim
Interior Spaces
- 2-Story Property
- Wet Bar
- Ceiling Fan
- See Through Fireplace
- Gas Fireplace
- Thermal Windows
- Mud Room
- Entryway
- Great Room with Fireplace
- Dining Room with Fireplace
- 3 Fireplaces
- Formal Dining Room
- Home Theater
- Den
- Library with Fireplace
- Recreation Room
- Home Gym
Kitchen
- Breakfast Area or Nook
- Double Oven
- Gas Range
- Dishwasher
- Stainless Steel Appliances
- Kitchen Island
- Disposal
Flooring
- Wood
- Carpet
- Marble
- Ceramic Tile
Bedrooms and Bathrooms
- 5 Bedrooms
- Walk-In Closet
- Spa Bath
Laundry
- Laundry Room
- Laundry on main level
- Washer
Finished Basement
- Sump Pump
- Natural lighting in basement
Eco-Friendly Details
- Energy-Efficient Lighting
- Energy-Efficient Insulation
- Energy-Efficient Thermostat
Outdoor Features
- Enclosed patio or porch
Schools
- Highlands Elementary School
- Sm East High School
Utilities
- Forced Air Zoned Heating and Cooling System
- Heating System Uses Natural Gas
- Grinder Pump
Community Details
- Association fees include curbside recycling
- Reinhardt Estates Subdivision
Listing and Financial Details
- Exclusions: See Sellers Disclosure
- Assessor Parcel Number GP80100004-0006
- $0 special tax assessment
Ownership History
Purchase Details
Home Financials for this Owner
Home Financials are based on the most recent Mortgage that was taken out on this home.Purchase Details
Home Financials for this Owner
Home Financials are based on the most recent Mortgage that was taken out on this home.Purchase Details
Home Financials for this Owner
Home Financials are based on the most recent Mortgage that was taken out on this home.Purchase Details
Similar Homes in Fairway, KS
Home Values in the Area
Average Home Value in this Area
Purchase History
| Date | Type | Sale Price | Title Company |
|---|---|---|---|
| Warranty Deed | -- | Continental Title Company | |
| Special Warranty Deed | -- | Continental Title | |
| Deed | -- | Continental Title | |
| Interfamily Deed Transfer | -- | None Available |
Mortgage History
| Date | Status | Loan Amount | Loan Type |
|---|---|---|---|
| Open | $200,000 | Credit Line Revolving | |
| Open | $482,350 | New Conventional | |
| Closed | $484,350 | New Conventional | |
| Closed | $484,300 | New Conventional | |
| Previous Owner | $1,235,000 | Construction | |
| Previous Owner | $382,500 | Construction | |
| Previous Owner | $50,000 | Credit Line Revolving |
Property History
| Date | Event | Price | Change | Sq Ft Price |
|---|---|---|---|---|
| 06/06/2025 06/06/25 | Sold | -- | -- | -- |
| 04/16/2025 04/16/25 | Pending | -- | -- | -- |
| 04/15/2025 04/15/25 | For Sale | $1,999,500 | +25.0% | $377 / Sq Ft |
| 06/28/2019 06/28/19 | Sold | -- | -- | -- |
| 04/26/2019 04/26/19 | Pending | -- | -- | -- |
| 04/05/2018 04/05/18 | Price Changed | $1,599,950 | +2.6% | $301 / Sq Ft |
| 04/05/2018 04/05/18 | For Sale | $1,559,950 | -- | $294 / Sq Ft |
Tax History Compared to Growth
Tax History
| Year | Tax Paid | Tax Assessment Tax Assessment Total Assessment is a certain percentage of the fair market value that is determined by local assessors to be the total taxable value of land and additions on the property. | Land | Improvement |
|---|---|---|---|---|
| 2024 | $25,130 | $216,131 | $41,144 | $174,987 |
| 2023 | $23,660 | $203,182 | $41,144 | $162,038 |
| 2022 | $21,408 | $185,012 | $41,144 | $143,868 |
| 2021 | $21,528 | $179,377 | $34,294 | $145,083 |
| 2020 | $21,775 | $179,343 | $31,179 | $148,164 |
| 2019 | $19,929 | $163,323 | $31,179 | $132,144 |
| 2018 | $6,187 | $49,071 | $31,179 | $17,892 |
| 2017 | $6,085 | $47,507 | $31,179 | $16,328 |
| 2016 | $6,080 | $47,173 | $29,101 | $18,072 |
| 2015 | $5,370 | $42,217 | $24,954 | $17,263 |
| 2013 | -- | $40,537 | $20,795 | $19,742 |
Agents Affiliated with this Home
-
Heather Lyn Bortnick

Seller's Agent in 2025
Heather Lyn Bortnick
ReeceNichols - Country Club Plaza
(913) 269-5455
7 in this area
139 Total Sales
-
KBT KCN Team
K
Seller Co-Listing Agent in 2025
KBT KCN Team
ReeceNichols - Leawood
(913) 293-6662
44 in this area
2,111 Total Sales
-
Susan Creidenberg
S
Buyer's Agent in 2025
Susan Creidenberg
Compass Realty Group
(913) 219-7346
3 in this area
78 Total Sales
-
Sue Walton

Seller's Agent in 2019
Sue Walton
Distinctive Properties Of KC
(816) 591-0383
15 in this area
145 Total Sales
Map
Source: Heartland MLS
MLS Number: 2539613
APN: GP80100004-0006
- 5943 Sunrise Dr
- 5911 Howe Dr
- 5812 Reinhardt Dr
- 5815 Howe Dr
- 3500 W 63rd St
- 6038 Catalina St
- 2720 Verona Cir
- 5939 Delmar St
- 4006 W 63rd St
- 5817 Fontana Dr
- 6101 El Monte St
- 5925 El Monte St
- 3700 W 65th St
- 5528 Suwanee Rd
- 6000 El Monte St
- 2710 Verona Terrace
- 5535 Suwanee Rd
- 5915 Fontana St
- 5535 Canterbury Rd
- 4419 W 62nd St
