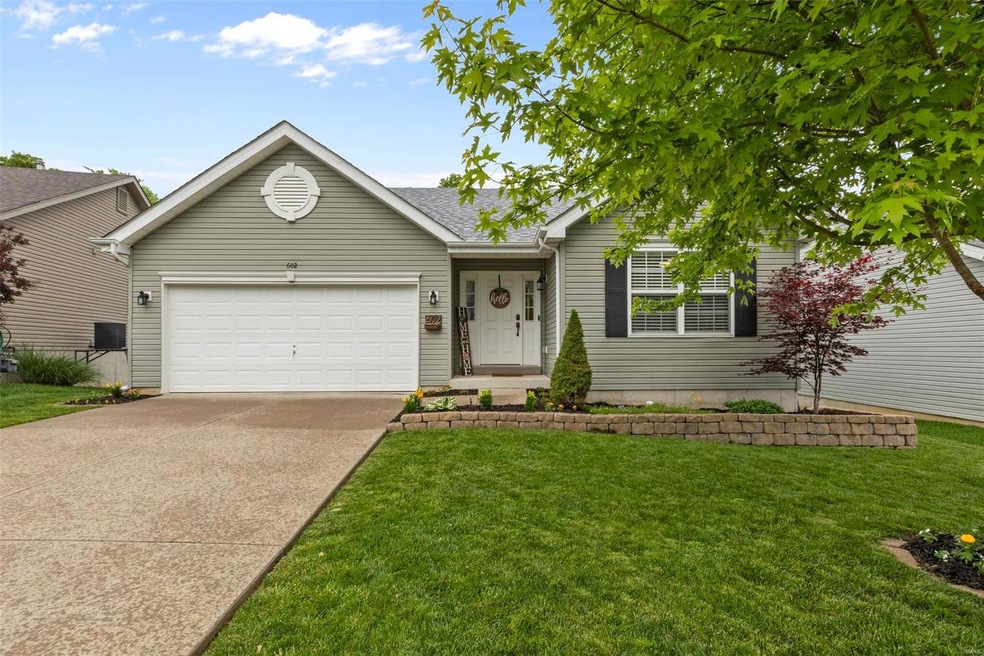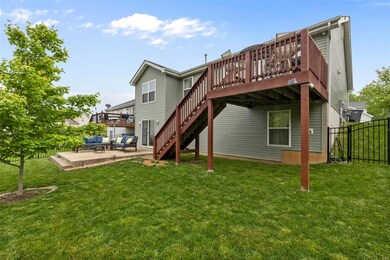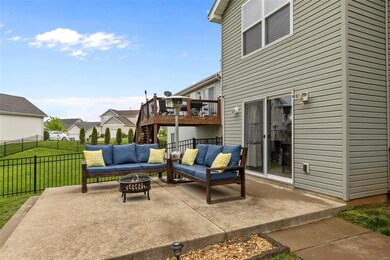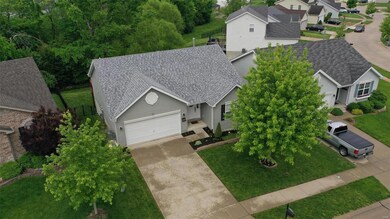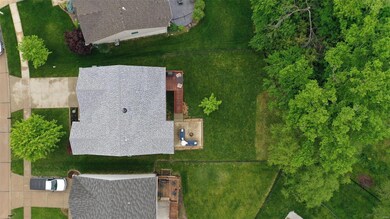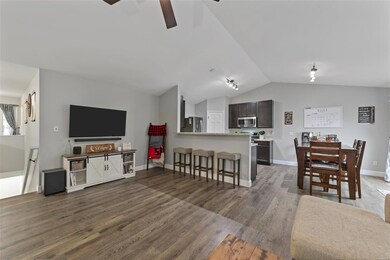
602 Falling Brook Dr O Fallon, MO 63366
Highlights
- Primary Bedroom Suite
- Open Floorplan
- Vaulted Ceiling
- Mount Hope Elementary School Rated A
- Deck
- Ranch Style House
About This Home
As of July 2021This one is COMING IN HOT! Awesome walk out ranch backing to wooded common ground w/black aluminum fencing, deck and HUGE patio! Fantastic location so convenient to everything! Subdivision offers Pool and Parks! Shows as cute as ever, like it was decorated on HGTV! Open floor plan w/VERY spacious vaulted Great Rm. Newer upgraded water resistant laminate flooring through Great Rm, Kitchen, Dining area and hall! Espresso cabinets in kitchen w/upgraded stainless appliances incl gas stove, less than 2 years old! Pantry, large breakfast bar! Dining area w/room for your coffee bar! Walk out sliding door to deck over looking private back yard! Large Master Suite w/walk in closet and updated bath w/subway tile shower & tile floor! 2 addl bdrms & full bath on main level. Walk out lower level offers rough in bath with lots of space for future finish including large family room and 4th bedroom with window! You will love the yard and patio! Showings Start Friday 5/21. Owner is licensed Realtor.
Last Agent to Sell the Property
RE/MAX Platinum License #1999144168 Listed on: 05/20/2021

Home Details
Home Type
- Single Family
Est. Annual Taxes
- $3,442
Year Built
- Built in 2012
Lot Details
- 7,841 Sq Ft Lot
- Lot Dimensions are 50x125x56x14x138
- Backs To Open Common Area
- Fenced
- Backs to Trees or Woods
HOA Fees
- $25 Monthly HOA Fees
Parking
- 2 Car Attached Garage
- Garage Door Opener
Home Design
- Ranch Style House
- Traditional Architecture
- Poured Concrete
- Vinyl Siding
- Radon Mitigation System
Interior Spaces
- 1,260 Sq Ft Home
- Open Floorplan
- Vaulted Ceiling
- Ceiling Fan
- Insulated Windows
- Sliding Doors
- Six Panel Doors
- Great Room
- Formal Dining Room
- Lower Floor Utility Room
- Partially Carpeted
Kitchen
- Breakfast Bar
- Gas Oven or Range
- Microwave
- Dishwasher
- Stainless Steel Appliances
- Disposal
Bedrooms and Bathrooms
- 3 Main Level Bedrooms
- Primary Bedroom Suite
- 2 Full Bathrooms
- Shower Only
Basement
- Walk-Out Basement
- Basement Fills Entire Space Under The House
- Sump Pump
- Rough-In Basement Bathroom
Outdoor Features
- Deck
- Patio
Schools
- Mount Hope Elem. Elementary School
- Ft. Zumwalt North Middle School
- Ft. Zumwalt North High School
Utilities
- Forced Air Heating and Cooling System
- Heating System Uses Gas
- Underground Utilities
- Gas Water Heater
- High Speed Internet
Listing and Financial Details
- Assessor Parcel Number 2-0049-A064-00-0567.0000000
Community Details
Recreation
- Community Pool
Ownership History
Purchase Details
Home Financials for this Owner
Home Financials are based on the most recent Mortgage that was taken out on this home.Purchase Details
Home Financials for this Owner
Home Financials are based on the most recent Mortgage that was taken out on this home.Purchase Details
Home Financials for this Owner
Home Financials are based on the most recent Mortgage that was taken out on this home.Purchase Details
Home Financials for this Owner
Home Financials are based on the most recent Mortgage that was taken out on this home.Purchase Details
Home Financials for this Owner
Home Financials are based on the most recent Mortgage that was taken out on this home.Similar Homes in O Fallon, MO
Home Values in the Area
Average Home Value in this Area
Purchase History
| Date | Type | Sale Price | Title Company |
|---|---|---|---|
| Warranty Deed | -- | Title Partners | |
| Interfamily Deed Transfer | -- | Title Partners Agency Llc | |
| Warranty Deed | $273,847 | Title Partners | |
| Warranty Deed | -- | Title Partners Agency Llc | |
| Warranty Deed | $196,000 | None Available | |
| Special Warranty Deed | $166,400 | Dependable Title Llc |
Mortgage History
| Date | Status | Loan Amount | Loan Type |
|---|---|---|---|
| Open | $266,750 | New Conventional | |
| Previous Owner | $205,900 | New Conventional | |
| Previous Owner | $203,400 | New Conventional | |
| Previous Owner | $166,600 | New Conventional | |
| Previous Owner | $8,300 | Future Advance Clause Open End Mortgage | |
| Previous Owner | $149,750 | New Conventional |
Property History
| Date | Event | Price | Change | Sq Ft Price |
|---|---|---|---|---|
| 07/01/2021 07/01/21 | Sold | -- | -- | -- |
| 05/23/2021 05/23/21 | Pending | -- | -- | -- |
| 05/20/2021 05/20/21 | For Sale | $269,900 | +17.3% | $214 / Sq Ft |
| 10/15/2019 10/15/19 | Sold | -- | -- | -- |
| 09/10/2019 09/10/19 | Pending | -- | -- | -- |
| 08/30/2019 08/30/19 | For Sale | $230,000 | +18.3% | $183 / Sq Ft |
| 04/18/2016 04/18/16 | Sold | -- | -- | -- |
| 03/30/2016 03/30/16 | Pending | -- | -- | -- |
| 03/07/2016 03/07/16 | For Sale | $194,500 | -- | $154 / Sq Ft |
Tax History Compared to Growth
Tax History
| Year | Tax Paid | Tax Assessment Tax Assessment Total Assessment is a certain percentage of the fair market value that is determined by local assessors to be the total taxable value of land and additions on the property. | Land | Improvement |
|---|---|---|---|---|
| 2023 | $3,442 | $53,403 | $0 | $0 |
| 2022 | $2,862 | $41,350 | $0 | $0 |
| 2021 | $2,869 | $41,350 | $0 | $0 |
| 2020 | $2,682 | $36,838 | $0 | $0 |
| 2019 | $2,692 | $36,838 | $0 | $0 |
| 2018 | $2,712 | $35,447 | $0 | $0 |
| 2017 | $2,687 | $35,447 | $0 | $0 |
| 2016 | $2,509 | $31,897 | $0 | $0 |
| 2015 | $2,312 | $31,897 | $0 | $0 |
| 2014 | $2,184 | $30,986 | $0 | $0 |
Agents Affiliated with this Home
-

Seller's Agent in 2021
Lisa Adkins
RE/MAX
(636) 272-4205
77 in this area
303 Total Sales
-

Seller's Agent in 2019
John Cochran
Coldwell Banker Realty - Gundaker
(636) 734-2885
47 in this area
199 Total Sales
-

Seller Co-Listing Agent in 2019
Sue Conradt
Coldwell Banker Realty - Gundaker
(314) 330-7133
33 in this area
127 Total Sales
-

Seller's Agent in 2016
Marc Levinson
Dielmann Sotheby's International Realty
(314) 616-6332
1 in this area
14 Total Sales
Map
Source: MARIS MLS
MLS Number: MIS21033880
APN: 2-0049-A064-00-0567.0000000
- 533 Deer Brook Dr
- 231 Flint Brook Dr
- 11 Brushy Brook Ct
- 430 Mossy Brook Dr
- 102 Knoll Brook Dr
- 30 Brushy Brook Ct
- 32 Brushy Brook Ct
- 139 Brookview Way Dr
- 532 Brookside Forest Ct
- 30 AC Guthrie Rd
- 0 Mexico Rd Unit 22032692
- 263 Thorn Brook Dr
- 524 Pleasant Breeze Dr
- 600 Winter Meadows Dr
- 0 Lake St Louis Blvd Unit 23037073
- 193 Harbor View Dr
- 105 Prominence Point Ct
- 101 Villa Dr
- 429 Red Coat Trail
- 1 Manderly Place Dr
