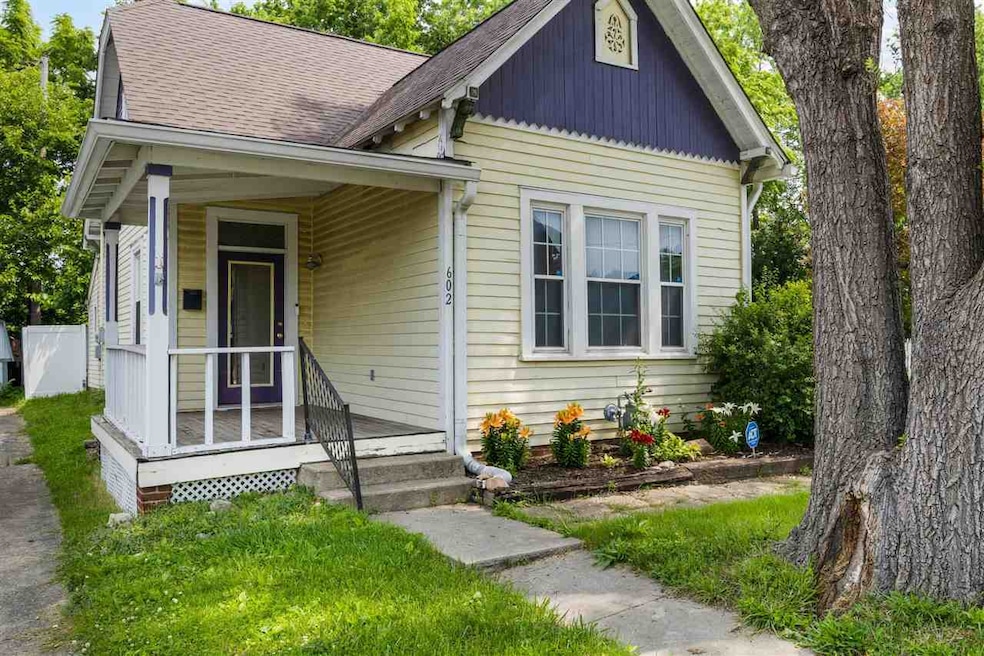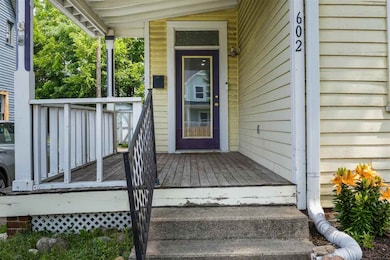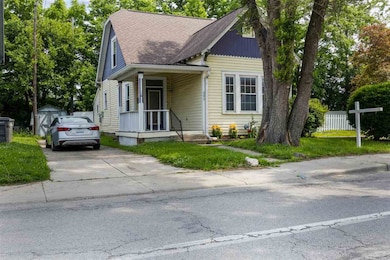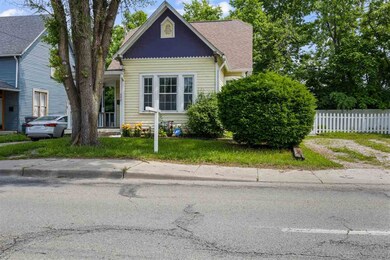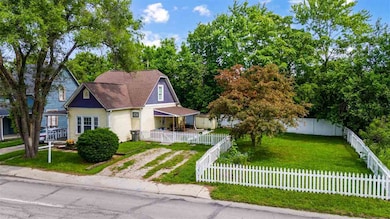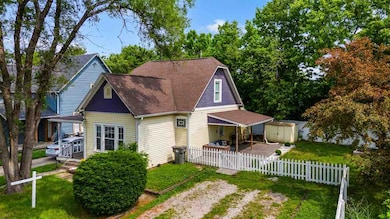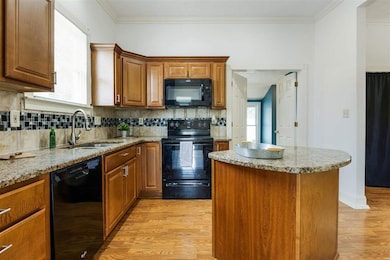
602 Prospect St Indianapolis, IN 46203
Bates-Hendricks NeighborhoodHighlights
- Main Floor Bedroom
- Living Room
- Dining Room
- Covered patio or porch
- Central Air
- Washer and Dryer
About This Home
As of July 2025*************LOCATION......LOCATION.......LOCATION************* What an amazing opportunity this adorable home has to offer. Nestled at 602 Prospect Street: Indianapolis, Indiana. Featuring 3 bedrooms, 3 full bathrooms and 2,044 square feet this home would be an amazing family home, AIRBNB or rental/investment property. The location is perfect. Walking distance to downtown Indianapolis.......less than a mile to Fountain Square, 1 mile to Monument Circle and Gainbridge Fieldhouse, less than 2 miles to Lucas Oil Stadium, 2.4 miles to Whiteriver State Park, 3 miles to The Indianapolis Zoo, and walking distance to restaurants, shopping, cafes and so much more. This would be the perfect AIRBNB, each bedroom has their own full bathroom. Sitting on 3 lots, it would be easy to add a garage or additional parking spots with the three lots you own in downtown Indy. With addition to your three lot, you have a park right next to your property. Additional space to walk your pets, spend time outside making the outside atmosphere even more appealing. The furnace and HVAC are brand new. The roof is approximately 8-12 years old. There are beautiful natural hardwood floors and also new laminate throughout the home. Ample storage space and an additional shed outside for additional storage. Enjoy sitting on your covered front or back porch with plenty of room for entertaining, cook outs and lots of grassy area for your pets. The home comes with Refrigerator, Range, Dishwasher, Washer and Dryer. The home recently had the septic system assessed and jetted. You don't want to miss this opportunity to own 3 lots in downtown Indianapolis so close to so many amenities it's impossible to list. Don't miss this opportunity to be part of downtown Indianapolis, Indiana. Schedule your showing today.
Home Details
Home Type
- Single Family
Est. Annual Taxes
- $2,364
Year Built
- Built in 1921
Lot Details
- 5,663 Sq Ft Lot
- Privacy Fence
- Wood Fence
Home Design
- Brick Exterior Construction
- Asphalt Roof
- Wood Siding
- Stick Built Home
Interior Spaces
- 2,044 Sq Ft Home
- 2-Story Property
- Living Room
- Dining Room
- Crawl Space
- Washer and Dryer
Kitchen
- Gas Range
- Dishwasher
Bedrooms and Bathrooms
- 3 Bedrooms
- Main Floor Bedroom
- 3 Full Bathrooms
Outdoor Features
- Covered patio or porch
Utilities
- Central Air
- Heating System Uses Gas
- Gas Water Heater
Ownership History
Purchase Details
Home Financials for this Owner
Home Financials are based on the most recent Mortgage that was taken out on this home.Purchase Details
Home Financials for this Owner
Home Financials are based on the most recent Mortgage that was taken out on this home.Purchase Details
Purchase Details
Purchase Details
Home Financials for this Owner
Home Financials are based on the most recent Mortgage that was taken out on this home.Purchase Details
Similar Homes in Indianapolis, IN
Home Values in the Area
Average Home Value in this Area
Purchase History
| Date | Type | Sale Price | Title Company |
|---|---|---|---|
| Warranty Deed | -- | Stewart Title | |
| Warranty Deed | $239,000 | Stewart Title | |
| Warranty Deed | -- | -- | |
| Warranty Deed | -- | -- | |
| Quit Claim Deed | -- | -- | |
| Warranty Deed | -- | None Available | |
| Sheriffs Deed | $92,344 | None Available |
Mortgage History
| Date | Status | Loan Amount | Loan Type |
|---|---|---|---|
| Previous Owner | $227,050 | New Conventional | |
| Previous Owner | $227,050 | New Conventional | |
| Previous Owner | $43,200 | New Conventional |
Property History
| Date | Event | Price | Change | Sq Ft Price |
|---|---|---|---|---|
| 07/15/2025 07/15/25 | Sold | $245,000 | -10.9% | $120 / Sq Ft |
| 07/05/2025 07/05/25 | Pending | -- | -- | -- |
| 06/26/2025 06/26/25 | Price Changed | $275,000 | -3.5% | $135 / Sq Ft |
| 06/13/2025 06/13/25 | For Sale | $285,000 | -- | $139 / Sq Ft |
Tax History Compared to Growth
Tax History
| Year | Tax Paid | Tax Assessment Tax Assessment Total Assessment is a certain percentage of the fair market value that is determined by local assessors to be the total taxable value of land and additions on the property. | Land | Improvement |
|---|---|---|---|---|
| 2024 | $2,364 | $196,100 | $70,100 | $126,000 |
| 2023 | $2,364 | $194,700 | $70,100 | $124,600 |
| 2022 | $2,315 | $189,800 | $70,100 | $119,700 |
| 2021 | $2,064 | $172,400 | $70,100 | $102,300 |
| 2020 | $1,970 | $164,100 | $70,100 | $94,000 |
| 2019 | $1,613 | $64,900 | $7,700 | $57,200 |
| 2018 | $1,518 | $60,400 | $7,700 | $52,700 |
| 2017 | $1,228 | $54,200 | $7,700 | $46,500 |
| 2016 | $1,278 | $57,900 | $7,700 | $50,200 |
| 2014 | $1,304 | $60,300 | $7,700 | $52,600 |
| 2013 | $1,200 | $57,700 | $7,700 | $50,000 |
Agents Affiliated with this Home
-
Susannah Holtsclaw-Creech

Seller's Agent in 2025
Susannah Holtsclaw-Creech
Creech Realty, LLC
(765) 265-4822
1 in this area
84 Total Sales
-
Tiona Creech
T
Seller Co-Listing Agent in 2025
Tiona Creech
Creech Realty, LLC
3 Total Sales
Map
Source: Richmond Association of REALTORS®
MLS Number: 10051286
APN: 49-11-12-101-017.000-101
