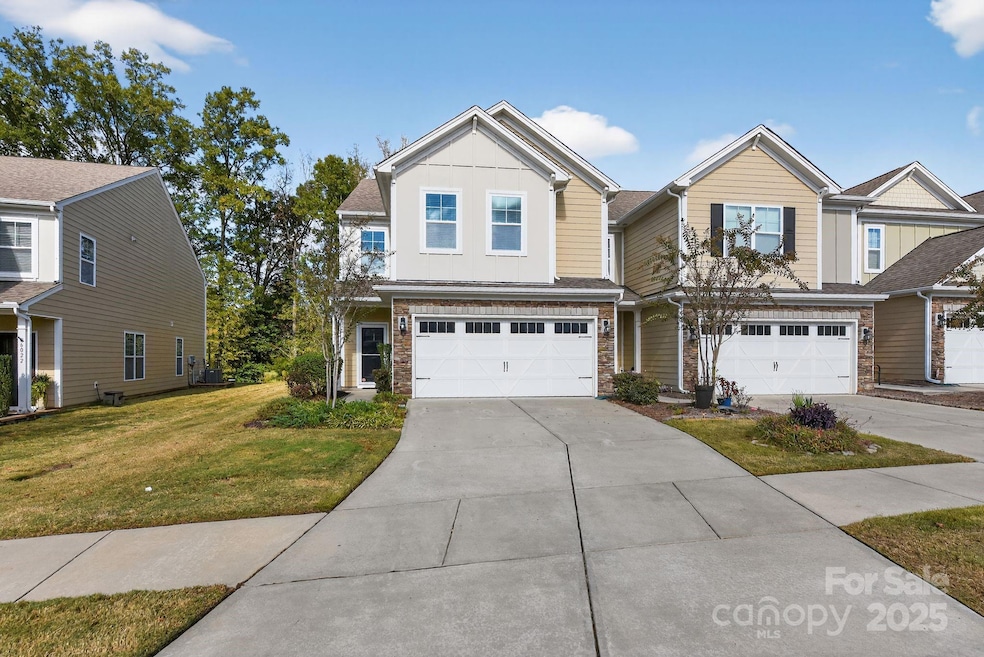6020 Gribble Ln Lancaster, SC 29720
Estimated payment $2,727/month
Highlights
- Fitness Center
- Clubhouse
- Wood Flooring
- Van Wyck Elementary School Rated A-
- Pond
- End Unit
About This Home
Introducing a stunning townhome located in Walnut Creek. This 4bd 3ba end unit townhome w/ an extended patio backing up to the woods is within walking distance to the park. Upon entering, you'll be captivated by the open layout that maximizes natural light and creates a sense of spaciousness. The main floor features a guest suite and a living room w/ extra windows that illuminate the space throughout the day. The gourmet kitchen boasts stainless steel appliances, granite countertops, and a walk-in pantry. Upstairs offers two bedrooms and a full bath, a spacious loft, laundry room, and a luxurious owner's suite with a double vanity, soaking tub, and walk-in shower.
Listing Agent
Flynn Realty Brokerage Email: info@susanneflynn.com License #338195 Listed on: 11/06/2025
Townhouse Details
Home Type
- Townhome
Est. Annual Taxes
- $3,385
Year Built
- Built in 2017
Lot Details
- End Unit
- Partially Fenced Property
- Irrigation
- Lawn
HOA Fees
- $261 Monthly HOA Fees
Parking
- 2 Car Attached Garage
- Front Facing Garage
- Garage Door Opener
- Driveway
Home Design
- Entry on the 1st floor
- Slab Foundation
- Architectural Shingle Roof
- Stone Siding
Interior Spaces
- 2-Story Property
- Wired For Data
- Insulated Windows
- Mud Room
- Pull Down Stairs to Attic
- Home Security System
Kitchen
- Walk-In Pantry
- Gas Oven
- Gas Cooktop
- Microwave
- ENERGY STAR Qualified Dishwasher
- Disposal
Flooring
- Wood
- Carpet
Bedrooms and Bathrooms
- Walk-In Closet
- 3 Full Bathrooms
Laundry
- Laundry Room
- Laundry on upper level
- Washer and Electric Dryer Hookup
Outdoor Features
- Pond
- Patio
Schools
- Van Wyck Elementary School
- Indian Land Middle School
- Indian Land High School
Utilities
- Heat Pump System
- Underground Utilities
- Electric Water Heater
- Cable TV Available
Listing and Financial Details
- Assessor Parcel Number 0015J-0J-014.00
Community Details
Overview
- Hawthorne Management Association
- Walnut Creek Subdivision
- Mandatory home owners association
Amenities
- Picnic Area
- Clubhouse
Recreation
- Tennis Courts
- Sport Court
- Community Playground
- Fitness Center
- Community Pool
- Trails
Security
- Storm Doors
- Carbon Monoxide Detectors
Map
Home Values in the Area
Average Home Value in this Area
Tax History
| Year | Tax Paid | Tax Assessment Tax Assessment Total Assessment is a certain percentage of the fair market value that is determined by local assessors to be the total taxable value of land and additions on the property. | Land | Improvement |
|---|---|---|---|---|
| 2024 | $3,385 | $15,800 | $2,400 | $13,400 |
| 2023 | $2,478 | $10,480 | $1,200 | $9,280 |
| 2022 | $2,414 | $10,480 | $1,200 | $9,280 |
| 2021 | $2,381 | $10,480 | $1,200 | $9,280 |
| 2020 | $2,284 | $9,560 | $1,200 | $8,360 |
| 2019 | $3,233 | $9,560 | $1,200 | $8,360 |
| 2018 | $2,903 | $8,916 | $1,200 | $7,716 |
| 2017 | $863 | $0 | $0 | $0 |
| 2016 | $0 | $0 | $0 | $0 |
Property History
| Date | Event | Price | List to Sale | Price per Sq Ft | Prior Sale |
|---|---|---|---|---|---|
| 11/06/2025 11/06/25 | For Sale | $414,900 | 0.0% | $160 / Sq Ft | |
| 08/28/2023 08/28/23 | Sold | $415,000 | +1.5% | $163 / Sq Ft | View Prior Sale |
| 07/08/2023 07/08/23 | For Sale | $409,000 | -- | $161 / Sq Ft |
Purchase History
| Date | Type | Sale Price | Title Company |
|---|---|---|---|
| Warranty Deed | $415,000 | None Listed On Document | |
| Limited Warranty Deed | $238,900 | None Available | |
| Special Warranty Deed | $606,000 | -- |
Mortgage History
| Date | Status | Loan Amount | Loan Type |
|---|---|---|---|
| Open | $332,000 | New Conventional | |
| Previous Owner | $226,955 | New Conventional |
Source: Canopy MLS (Canopy Realtor® Association)
MLS Number: 4318561
APN: 0015J-0J-014.00
- 6038 Gribble Ln
- 4016 Alston Dr
- 2076 Waverly Ct
- 3070 Dindle Dr
- 7151 Astella Way
- 1142 Baldwin Dr
- 1093 Baldwin Dr
- 7032 Waxhaw Hwy
- 3255 Split Rail Ln
- 7200 Irongate Dr
- 6993 Charlotte Hwy
- 001 Charlotte Hwy Unit 1
- 7184 Ander Vincent Rd
- 3129 Bridgewater St Unit 3e-61
- 122 Charles Pettus Rd
- 7050 Chrysanthemum Rd
- 6028 Varesk Ln
- 7162 Charlotte Hwy
- 148 Charles Pettus Rd
- 000 Cross Creek Estates Rd
- 3019 Burgess Dr
- 2076 Waverly Ct
- 7446 Hartsfield Dr
- 4268 Coachwhip Ave Unit 92
- 6513 Gopher Rd
- 79157 Ridgehaven Rd
- 1444 Ridgehaven Rd
- 4739 Starr Ranch Rd
- 10308 Waxhaw Hwy
- 3021 Honeylocust Ln
- 4034 Black Walnut Way
- 7481 Hartsfield Dr
- 4311 Hampstead Heath Dr
- 1697 Lillywood Ln
- 3802 Cassidy Dr
- 3209 Blackburn Dr
- 2006 Harrison Park Dr
- 5149 Samoa Ridge Dr
- 1101 Sharon Dr
- 1963 Trace Creek Dr







