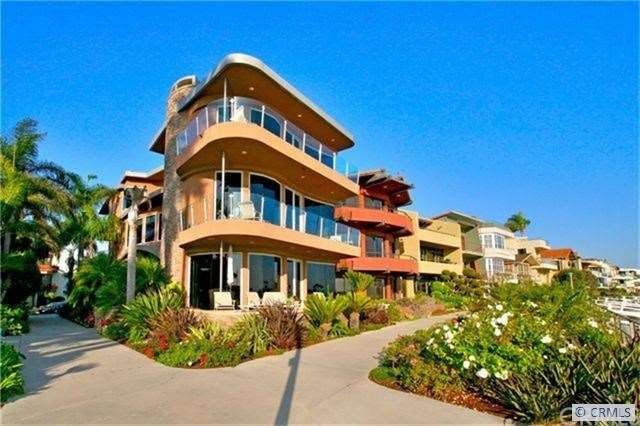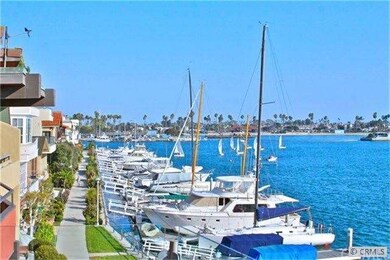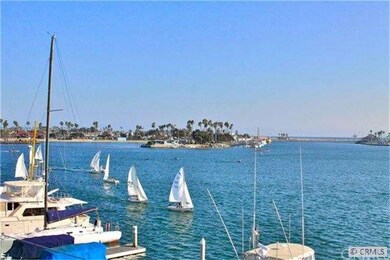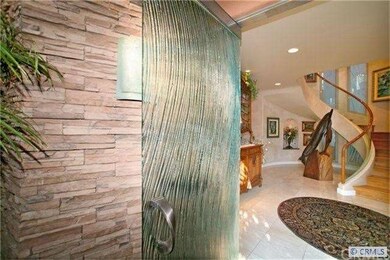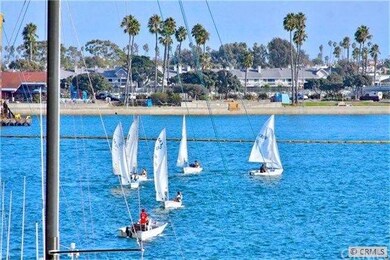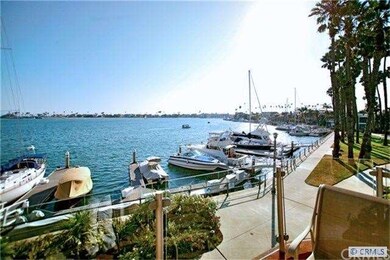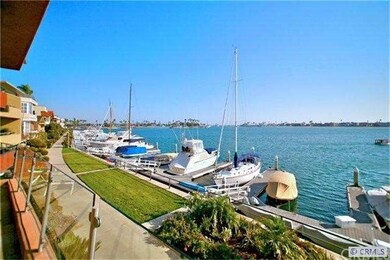
6022 Lido Ln Long Beach, CA 90803
Naples NeighborhoodEstimated Value: $5,486,000 - $7,962,000
Highlights
- Ocean View
- Private Dock Site
- Boat Slip
- Naples Bayside Academy Rated A
- Property Fronts a Bay or Harbor
- Primary Bedroom Suite
About This Home
As of December 2013Enriched by 180-degree panoramic views of gorgeous Alamitos Bay, this custom masterpiece boasts a coveted waterfront location on Long Beach s exclusive Naples Island. Turnkey in every way, the contemporary 3-level residence spans approx. 5,077 s.f. and features 3 bedrooms and 5 baths. An open water boat slip measures 22'x42' and parking for 6 is made easy with an attached 3-car garage with extra storage space and a large front drive. Custom design elements abound, including a wave-glass entry door, a dramatic multi-level circular staircase, elevator, bleached black walnut flooring, built-ins throughout, 3 fireplaces, 2 laundry rooms, marble and stone. The home also hosts a kitchen with island, breakfast bar, dining nook, 6-burner Dacor cooktop, SubZero refrigerator, warming drawer, and granite countertops. An equally impressive master suite reveals a steam shower, jetted tub, workout room, fireplace, motorized window coverings, and waterfront balcony. Enjoy the sunsets and boat regattas from your patio. Walking distance to many amenities of Naples and Belmont Shore. It is a retreat in itself. This house will make an amazing destination for someone who wants to be on vacation everytime they return home.
Last Agent to Sell the Property
Steve Powers
HOM Sotheby's International License #01296747 Listed on: 10/01/2012
Home Details
Home Type
- Single Family
Est. Annual Taxes
- $65,091
Year Built
- Built in 2000 | Remodeled
Lot Details
- 4,115 Sq Ft Lot
- Property Fronts a Bay or Harbor
Parking
- 3 Car Attached Garage
- Parking Available
- Front Facing Garage
- Two Garage Doors
- Garage Door Opener
- Driveway
Property Views
- Ocean
- Bay
- Harbor
- Catalina
Home Design
- Contemporary Architecture
- Composition Roof
- Metal Roof
- Stone Siding
- Stucco
Interior Spaces
- 5,077 Sq Ft Home
- Open Floorplan
- Wet Bar
- Crown Molding
- Skylights
- Recessed Lighting
- Fireplace With Gas Starter
- Double Pane Windows
- Tinted Windows
- Custom Window Coverings
- Blinds
- Window Screens
- Sliding Doors
- Formal Entry
- Family Room Off Kitchen
- Living Room
- Dining Room
- Den
- Home Gym
Kitchen
- Breakfast Area or Nook
- Open to Family Room
- Breakfast Bar
- Walk-In Pantry
- Double Self-Cleaning Convection Oven
- Warming Drawer
- Freezer
- Ice Maker
- Dishwasher
- Kitchen Island
- Granite Countertops
- Trash Compactor
- Disposal
Flooring
- Wood
- Carpet
- Stone
Bedrooms and Bathrooms
- 3 Bedrooms
- Main Floor Bedroom
- Primary Bedroom Suite
Laundry
- Laundry Room
- Laundry on upper level
- Dryer
Home Security
- Home Security System
- Intercom
Accessible Home Design
- Halls are 36 inches wide or more
- Customized Wheelchair Accessible
- Entry Slope Less Than 1 Foot
Outdoor Features
- Boat Slip
- Private Dock Site
- Balcony
- Deck
- Stone Porch or Patio
- Outdoor Grill
Utilities
- Zoned Heating and Cooling
- Floor Furnace
- 220 Volts
- Water Purifier
- Sewer Paid
- Satellite Dish
Community Details
- Built by Brion Jeannett Architecture
Listing and Financial Details
- Tax Lot 23
- Tax Tract Number 32278
- Assessor Parcel Number 7243031047
Ownership History
Purchase Details
Purchase Details
Purchase Details
Home Financials for this Owner
Home Financials are based on the most recent Mortgage that was taken out on this home.Purchase Details
Home Financials for this Owner
Home Financials are based on the most recent Mortgage that was taken out on this home.Purchase Details
Home Financials for this Owner
Home Financials are based on the most recent Mortgage that was taken out on this home.Purchase Details
Home Financials for this Owner
Home Financials are based on the most recent Mortgage that was taken out on this home.Purchase Details
Similar Homes in Long Beach, CA
Home Values in the Area
Average Home Value in this Area
Purchase History
| Date | Buyer | Sale Price | Title Company |
|---|---|---|---|
| Doyle Dorothy Zaida | -- | None Available | |
| Doyle Michael C | -- | None Available | |
| Doyle Michael C | $4,500,000 | North American Title Company | |
| Murphy Carlene Evelyn | -- | Lawyers Title Company | |
| Murphy Carlene E | -- | -- | |
| Murphy Carlene Evelyn | -- | -- | |
| Murphy Robert H | $1,140,000 | North American Title Co |
Mortgage History
| Date | Status | Borrower | Loan Amount |
|---|---|---|---|
| Previous Owner | Doyle Michael C | $2,500,000 | |
| Previous Owner | Murphy Carlene Evelyn | $2,971,000 | |
| Previous Owner | Murphy Carlene E | $700,000 | |
| Previous Owner | Murphy Carlene Evelyn | $2,300,000 | |
| Previous Owner | Murphy Robert H | $3,000,000 |
Property History
| Date | Event | Price | Change | Sq Ft Price |
|---|---|---|---|---|
| 12/19/2013 12/19/13 | Sold | $4,500,000 | -6.2% | $886 / Sq Ft |
| 08/14/2013 08/14/13 | Price Changed | $4,795,000 | -4.1% | $944 / Sq Ft |
| 07/17/2013 07/17/13 | Price Changed | $4,999,000 | -3.8% | $985 / Sq Ft |
| 06/04/2013 06/04/13 | Price Changed | $5,195,000 | -1.0% | $1,023 / Sq Ft |
| 02/20/2013 02/20/13 | Price Changed | $5,250,000 | -4.5% | $1,034 / Sq Ft |
| 10/01/2012 10/01/12 | For Sale | $5,495,000 | -- | $1,082 / Sq Ft |
Tax History Compared to Growth
Tax History
| Year | Tax Paid | Tax Assessment Tax Assessment Total Assessment is a certain percentage of the fair market value that is determined by local assessors to be the total taxable value of land and additions on the property. | Land | Improvement |
|---|---|---|---|---|
| 2024 | $65,091 | $5,202,000 | $3,641,400 | $1,560,600 |
| 2023 | $64,024 | $5,100,000 | $3,570,000 | $1,530,000 |
| 2022 | $59,993 | $5,000,000 | $3,500,000 | $1,500,000 |
| 2021 | $61,209 | $5,096,285 | $3,397,524 | $1,698,761 |
| 2020 | $61,050 | $5,044,030 | $3,362,687 | $1,681,343 |
| 2019 | $60,330 | $4,945,128 | $3,296,752 | $1,648,376 |
| 2018 | $58,940 | $4,848,165 | $3,232,110 | $1,616,055 |
| 2016 | $54,214 | $4,659,906 | $3,106,604 | $1,553,302 |
| 2015 | $51,969 | $4,589,910 | $3,059,940 | $1,529,970 |
| 2014 | $51,509 | $4,500,000 | $3,000,000 | $1,500,000 |
Agents Affiliated with this Home
-
S
Seller's Agent in 2013
Steve Powers
HOM Sotheby's International
-
Crystal Glenning

Seller Co-Listing Agent in 2013
Crystal Glenning
Compass
(562) 754-4104
7 in this area
68 Total Sales
-
Keith Muirhead

Buyer's Agent in 2013
Keith Muirhead
Vista Sotheby's Int'l Realty
(562) 682-1558
40 in this area
59 Total Sales
Map
Source: California Regional Multiple Listing Service (CRMLS)
MLS Number: S713825
APN: 7243-031-047
- 6048 Lido Ln
- 263 Ginevra Walk
- 260 The Toledo
- 5959 E Naples Plaza Unit 306
- 203 Savona Walk Unit 201
- 5894 E Appian Way
- 57 Savona Walk
- 5903 E Corso di Napoli
- 5809 E Corso di Napoli
- 6302 E Bayshore Walk
- 6150 E Bayshore Walk Unit 301
- 5745 Campo Walk
- 69 63rd Place
- 58 66th Place
- 53 68th Place
- 9331 Marina Pacifica Dr N
- 6425 E Ocean Blvd
- 7228 Marina Pacifica Dr S
- 15 The Colonnade
- 6911 E Ocean Blvd
