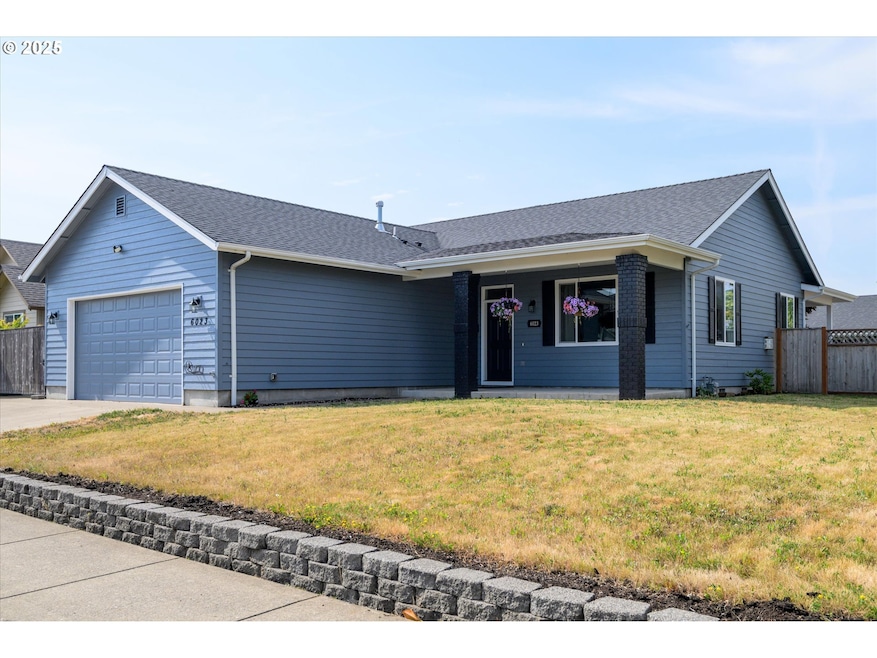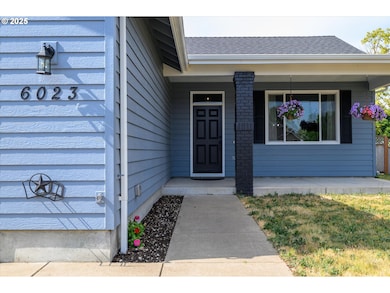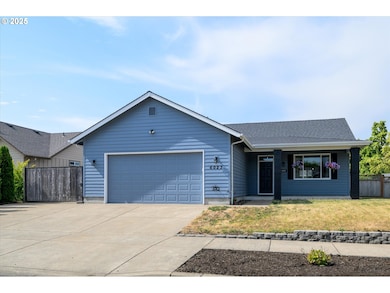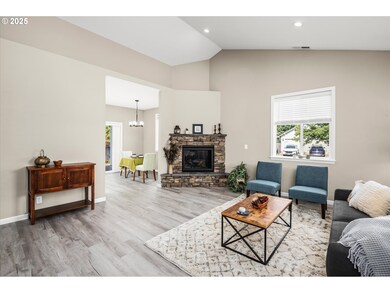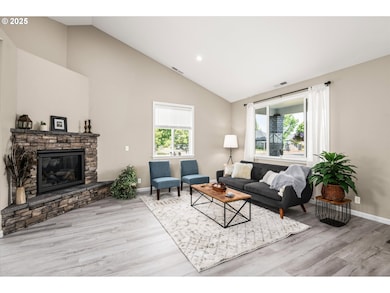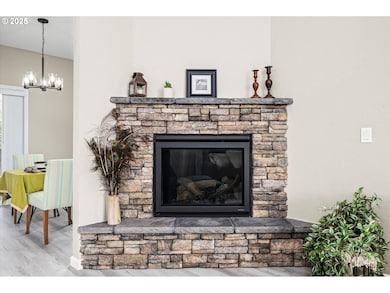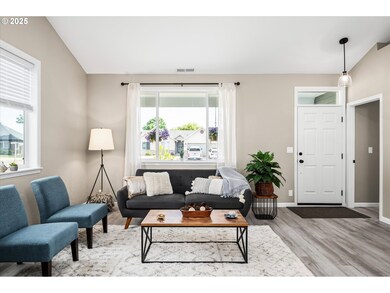6023 Mondavi Ln Eugene, OR 97402
Bethel NeighborhoodEstimated payment $3,225/month
Highlights
- RV Access or Parking
- Vaulted Ceiling
- Quartz Countertops
- Contemporary Architecture
- Corner Lot
- Private Yard
About This Home
Enjoy this turn-key home that gives you the ease of living in what feels like a brand-new home—without giving up the benefits of an established Neighborhood. Set on a generous corner lot, this move-in-ready, single level home has been extensively remodeled and updated inside and out. Vaulted ceilings enhance the sense of space. The beautifully redesigned kitchen features soft-close cabinets, quartz countertops, stainless steel appliances, and a pantry—blending form and function effortlessly. The living room centers around a cozy gas fireplace with a stone surround, and the spacious primary suite includes a fully updated bath with a walk in shower and an oversized walk-in closet. Major updates include a new roof, HVAC system with gas furnace, A/C, and ducting, luxury vinyl plank flooring throughout, new drywall and fresh interior and exterior paint, completely updated bathrooms, doors, trim, and lighting. You'll also find 9-foot ceilings, an oversized garage, indoor laundry, underground sprinklers, a covered front porch, a covered back patio with a gas BBQ hookup, a tool shed, and extra-long gated RV parking. Every detail has been carefully considered with modern quality finishes. This is your chance to enjoy the comfort and style of a like-new home with everything already in place.
Listing Agent
Better Homes and Gardens Real Estate Equinox Brokerage Phone: 541-731-9329 License #201233699 Listed on: 06/27/2025

Home Details
Home Type
- Single Family
Est. Annual Taxes
- $4,650
Year Built
- Built in 2000 | Remodeled
Lot Details
- 8,276 Sq Ft Lot
- Fenced
- Corner Lot
- Sprinkler System
- Private Yard
- Property is zoned R1, CAS
Parking
- 2 Car Attached Garage
- Oversized Parking
- Garage Door Opener
- Driveway
- RV Access or Parking
Home Design
- Contemporary Architecture
- Pillar, Post or Pier Foundation
- Shingle Roof
- Composition Roof
- Board and Batten Siding
- Lap Siding
- Concrete Perimeter Foundation
Interior Spaces
- 1,540 Sq Ft Home
- 1-Story Property
- Central Vacuum
- Vaulted Ceiling
- Ceiling Fan
- Gas Fireplace
- Double Pane Windows
- Vinyl Clad Windows
- Family Room
- Living Room
- Combination Kitchen and Dining Room
- Crawl Space
- Laundry Room
Kitchen
- Free-Standing Gas Range
- Range Hood
- Microwave
- Dishwasher
- Stainless Steel Appliances
- Quartz Countertops
- Disposal
Bedrooms and Bathrooms
- 3 Bedrooms
- 2 Full Bathrooms
- Walk-in Shower
Accessible Home Design
- Accessibility Features
- Level Entry For Accessibility
Outdoor Features
- Covered Patio or Porch
- Shed
- Outbuilding
Schools
- Meadow View Elementary And Middle School
- Willamette High School
Utilities
- Forced Air Heating and Cooling System
- Heating System Uses Gas
Community Details
- No Home Owners Association
Listing and Financial Details
- Assessor Parcel Number 1634128
Map
Home Values in the Area
Average Home Value in this Area
Tax History
| Year | Tax Paid | Tax Assessment Tax Assessment Total Assessment is a certain percentage of the fair market value that is determined by local assessors to be the total taxable value of land and additions on the property. | Land | Improvement |
|---|---|---|---|---|
| 2025 | $4,770 | $274,232 | -- | -- |
| 2024 | $4,650 | $266,245 | -- | -- |
| 2023 | $4,650 | $239,403 | $0 | $0 |
| 2022 | $4,009 | $232,431 | $0 | $0 |
| 2021 | $3,924 | $225,662 | $0 | $0 |
| 2020 | $3,810 | $219,090 | $0 | $0 |
| 2019 | $3,622 | $212,709 | $0 | $0 |
| 2018 | $3,521 | $200,499 | $0 | $0 |
| 2017 | $3,365 | $200,499 | $0 | $0 |
| 2016 | $3,279 | $194,659 | $0 | $0 |
| 2015 | $3,215 | $188,989 | $0 | $0 |
| 2014 | $3,166 | $183,484 | $0 | $0 |
Property History
| Date | Event | Price | List to Sale | Price per Sq Ft | Prior Sale |
|---|---|---|---|---|---|
| 11/09/2025 11/09/25 | For Sale | $539,000 | 0.0% | $350 / Sq Ft | |
| 11/02/2025 11/02/25 | Pending | -- | -- | -- | |
| 08/01/2025 08/01/25 | Price Changed | $539,000 | -1.8% | $350 / Sq Ft | |
| 06/27/2025 06/27/25 | For Sale | $549,000 | +2.6% | $356 / Sq Ft | |
| 03/26/2024 03/26/24 | Sold | $535,000 | 0.0% | $347 / Sq Ft | View Prior Sale |
| 03/03/2024 03/03/24 | Pending | -- | -- | -- | |
| 02/28/2024 02/28/24 | For Sale | $535,000 | -- | $347 / Sq Ft |
Purchase History
| Date | Type | Sale Price | Title Company |
|---|---|---|---|
| Warranty Deed | $535,000 | Cascade Title | |
| Warranty Deed | $235,000 | Fidelity Natl Title Co Of Or | |
| Sheriffs Deed | $219,500 | Cascade Title Company | |
| Bargain Sale Deed | -- | None Available | |
| Bargain Sale Deed | -- | None Available | |
| Sheriffs Deed | $219,500 | None Available | |
| Corporate Deed | $162,480 | Western Pioneer Title Co | |
| Warranty Deed | $39,500 | Cascade Title Co |
Mortgage History
| Date | Status | Loan Amount | Loan Type |
|---|---|---|---|
| Previous Owner | $242,755 | VA | |
| Previous Owner | $157,600 | No Value Available |
Source: Regional Multiple Listing Service (RMLS)
MLS Number: 220968099
APN: 1634128
- 1864 Calistoga Ct
- 1898 Iron Horse Rd
- 5970 St Helena St
- 6019 Rombauer Rd
- 5665 Magnificence Way
- 5679 Magnificence Way
- 5653 Magnificence Way
- 5645 Magnificence Way
- 5592 Burnett Ave Unit B
- 958 Legacy St
- 5518 Tribute Way
- 977 Legacy St
- 931 Legacy St
- 891 Legacy St
- 883 Legacy St
- 5749 Avalon Alley
- 5419 Baden Way
- 0 Green Hill Rd
- 5421 Wales Dr
- 5893 Bainbridge
- 721 Throne Dr
- 4436 Alderbury St
- 4075 Aerial Way
- 1220 Jacobs Dr
- 910 Westsprings Dr
- 29774 Willow Creek Rd
- 3655 W 13th Ave
- 1602 Oak Patch Rd
- 655 Goodpasture Island Rd
- 2685 Woodstone Place
- 2800 Sunnyview Ln
- 2050 Goodpasture Loop
- 470 Alexander Loop
- 1150 Darlene Ln
- 435 Alexander Loop
- 3610 Goodpasture Loop
- 1990 W 17th Ave
- 3950 Goodpasture Loop
- 4300 Goodpasture Loop
- 1884 Happy Ln
