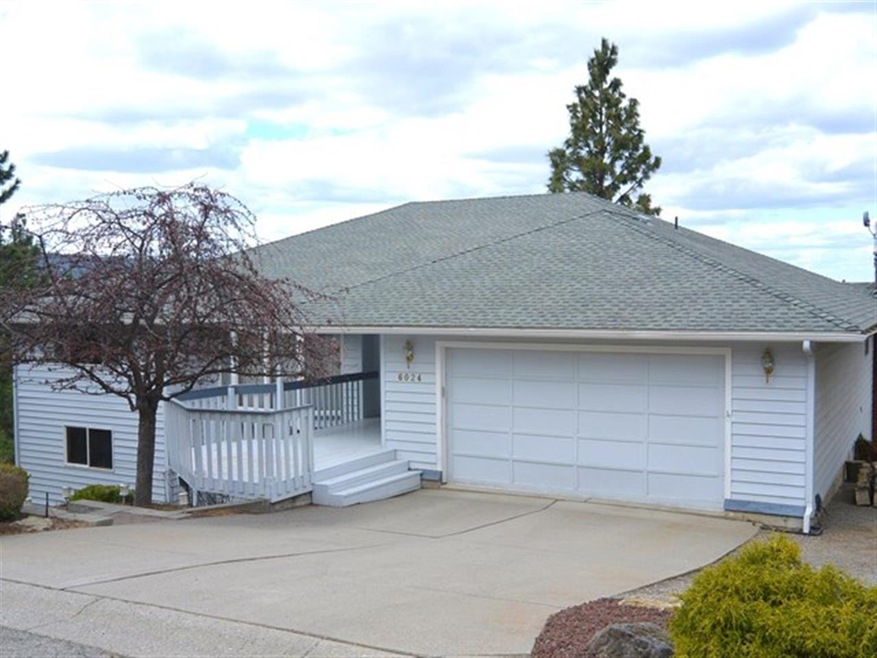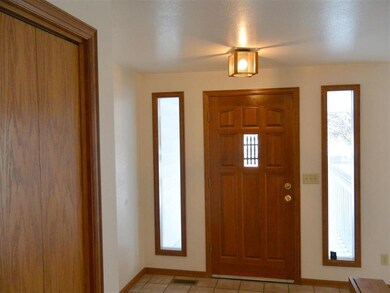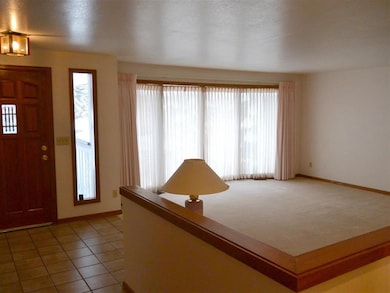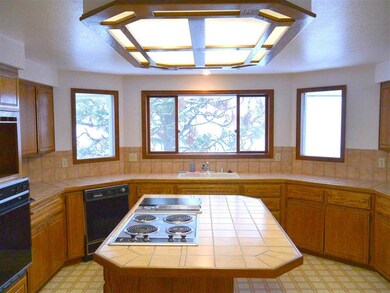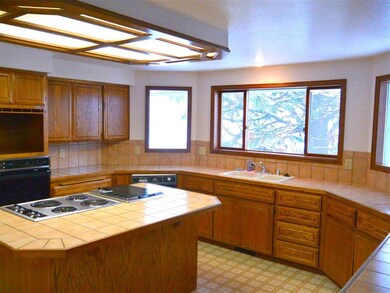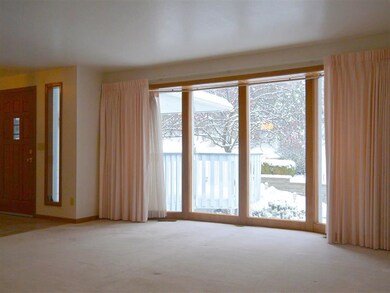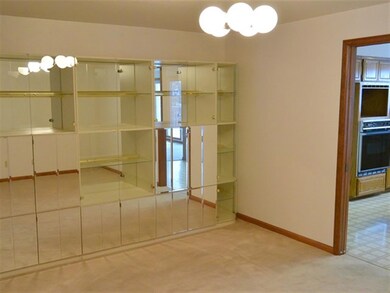
6024 S Zuni Dr Spokane, WA 99206
Estimated Value: $646,890 - $715,000
Highlights
- RV Access or Parking
- Wood Burning Stove
- Jetted Tub in Primary Bathroom
- Mountain View
- Traditional Architecture
- 2 Fireplaces
About This Home
As of October 2014Huge price drop! Bargain pricing with Million Dollar Views at this nice daylight rancher built along the hillside high atop Painted Hills development. This home has only had one owner and it features 4 bedrooms, 3 completed baths including a spacious master suite. Two fireplaces, a formal living & dining room, two family rooms (one not finished) sellers never got around to completing the basement. It's fully insulated, roughed in water, plumbing & electrical. 2150 approx. sq. ft. each floor.
Last Agent to Sell the Property
Scott May
Coldwell Banker Tomlinson License #105642 Listed on: 02/06/2014
Last Buyer's Agent
Pam Simpson
Kelly Right Real Estate of Spokane
Home Details
Home Type
- Single Family
Est. Annual Taxes
- $4,450
Year Built
- Built in 1984
Lot Details
- 0.34 Acre Lot
- Cul-De-Sac
- Oversized Lot
- Partial Sprinkler System
- Hillside Location
- Landscaped with Trees
Property Views
- Mountain
- Territorial
Home Design
- Traditional Architecture
- Composition Roof
- Cedar Siding
Interior Spaces
- 5,300 Sq Ft Home
- 1-Story Property
- 2 Fireplaces
- Wood Burning Stove
- Wood Burning Fireplace
- Fireplace Features Masonry
- Family Room Off Kitchen
- Family Room with entrance to outdoor space
- Separate Formal Living Room
- Formal Dining Room
- Den
Kitchen
- Breakfast Bar
- Built-In Range
- Indoor Grill
- Dishwasher
- Kitchen Island
- Disposal
Bedrooms and Bathrooms
- 4 Bedrooms
- Walk-In Closet
- Primary Bathroom is a Full Bathroom
- 3 Bathrooms
- Dual Vanity Sinks in Primary Bathroom
- Jetted Tub in Primary Bathroom
Partially Finished Basement
- Basement Fills Entire Space Under The House
- Exterior Basement Entry
- Recreation or Family Area in Basement
- Rough-In Basement Bathroom
- Rough in Bedroom
- Basement with some natural light
Parking
- 2 Car Attached Garage
- Oversized Parking
- Workshop in Garage
- RV Access or Parking
Accessible Home Design
- Halls are 32 inches wide or more
Schools
- Chester Elementary School
- Horizon Middle School
- University High School
Utilities
- Forced Air Heating and Cooling System
- 200+ Amp Service
- Gas Available at Street
- Internet Available
- Cable TV Available
Listing and Financial Details
- Assessor Parcel Number 44033.1902
Community Details
Overview
- The community has rules related to covenants, conditions, and restrictions
Amenities
- Building Patio
- Community Deck or Porch
Ownership History
Purchase Details
Home Financials for this Owner
Home Financials are based on the most recent Mortgage that was taken out on this home.Purchase Details
Home Financials for this Owner
Home Financials are based on the most recent Mortgage that was taken out on this home.Similar Homes in Spokane, WA
Home Values in the Area
Average Home Value in this Area
Purchase History
| Date | Buyer | Sale Price | Title Company |
|---|---|---|---|
| Whittaker Matthew J | $150,000 | First American Title | |
| Mullin Mark C | $280,000 | Spokane County Title Co |
Mortgage History
| Date | Status | Borrower | Loan Amount |
|---|---|---|---|
| Open | Whittaker Matthew J | $150,000 | |
| Closed | Mullin Mark C | $238,000 | |
| Previous Owner | Moore Marvin T | $150,000 | |
| Previous Owner | Moore Marvin T | $275,000 |
Property History
| Date | Event | Price | Change | Sq Ft Price |
|---|---|---|---|---|
| 10/01/2014 10/01/14 | Sold | $280,000 | -14.9% | $53 / Sq Ft |
| 09/08/2014 09/08/14 | Pending | -- | -- | -- |
| 02/06/2014 02/06/14 | For Sale | $329,000 | -- | $62 / Sq Ft |
Tax History Compared to Growth
Tax History
| Year | Tax Paid | Tax Assessment Tax Assessment Total Assessment is a certain percentage of the fair market value that is determined by local assessors to be the total taxable value of land and additions on the property. | Land | Improvement |
|---|---|---|---|---|
| 2024 | $5,683 | $554,000 | $100,000 | $454,000 |
| 2023 | $4,788 | $525,300 | $90,000 | $435,300 |
| 2022 | $4,425 | $517,500 | $90,000 | $427,500 |
| 2021 | $4,463 | $377,900 | $76,000 | $301,900 |
| 2020 | $4,123 | $355,950 | $81,950 | $274,000 |
| 2019 | $3,876 | $341,250 | $80,850 | $260,400 |
| 2018 | $4,318 | $314,200 | $77,000 | $237,200 |
| 2017 | $4,025 | $296,900 | $77,000 | $219,900 |
| 2016 | $3,990 | $287,000 | $77,000 | $210,000 |
| 2015 | $4,502 | $328,700 | $66,000 | $262,700 |
| 2014 | -- | $333,100 | $77,000 | $256,100 |
| 2013 | -- | $0 | $0 | $0 |
Agents Affiliated with this Home
-

Seller's Agent in 2014
Scott May
Coldwell Banker Tomlinson
-
P
Buyer's Agent in 2014
Pam Simpson
Kelly Right Real Estate of Spokane
Map
Source: Spokane Association of REALTORS®
MLS Number: 201411774
APN: 44033.1902
- 5926 S Lochsa Ln
- 12515 E Apache Pass Rd
- 11823 E Honeycomb Springs Ln
- 11817 E Honeycomb Springs Ln
- 11811 E Honeycomb Springs Ln
- 11723 E Honeycomb Springs Ln
- 0 E View Ridge Ln
- 11711 E Honeycomb Springs Ln
- 7110 S Chester Creek Rd
- 4813 S Lapwai Ln
- 11208 E Rimrock Ln
- 12413 E Dickens Ln
- 12616 E Chester Ridge Ln Unit Lot 6
- 13007 E Chester Ridge Ln Unit Lot 13
- 13011 E Chester Ridge Ln Unit Lot 12
- 13015 E Chester Ridge Ln Unit Lot 11
- 13014 E Chester Ridge Ln Unit Lot 10
- 13010 E Chester Ridge Ln Unit Lot 9
- 12712 E Chester Ridge Ln Unit Lot 7
- 12542 E Chester Ridge Ln Unit Lot 5
- 6024 S Zuni Dr
- 6022 S Zuni Dr
- 6102 S Zuni Dr
- 5905 S Lochsa Ln
- LT 3 Zuni Dr
- LT 1 S Zuni Dr
- LOT 3 S Zuni Dr
- LOT 1 S Zuni Dr
- 5903 S Lochsa Ln
- 5911 S Lochsa Ln
- 6107 S Zuni Dr
- 6105 S Zuni Dr
- 6110 S Zuni Dr
- 5913 S Lochsa Ln
- 0 Lochsa Ln Unit 29018233
- 0 Lochsa Ln Unit 29028795
- 0 Lochsa Ln Unit 201027383
- 0 Lochsa Ln Unit 201117533
- 0 S Off Lochsa Ln Unit 201215866
- 0 Lochsa Ln Unit SAR27037190
