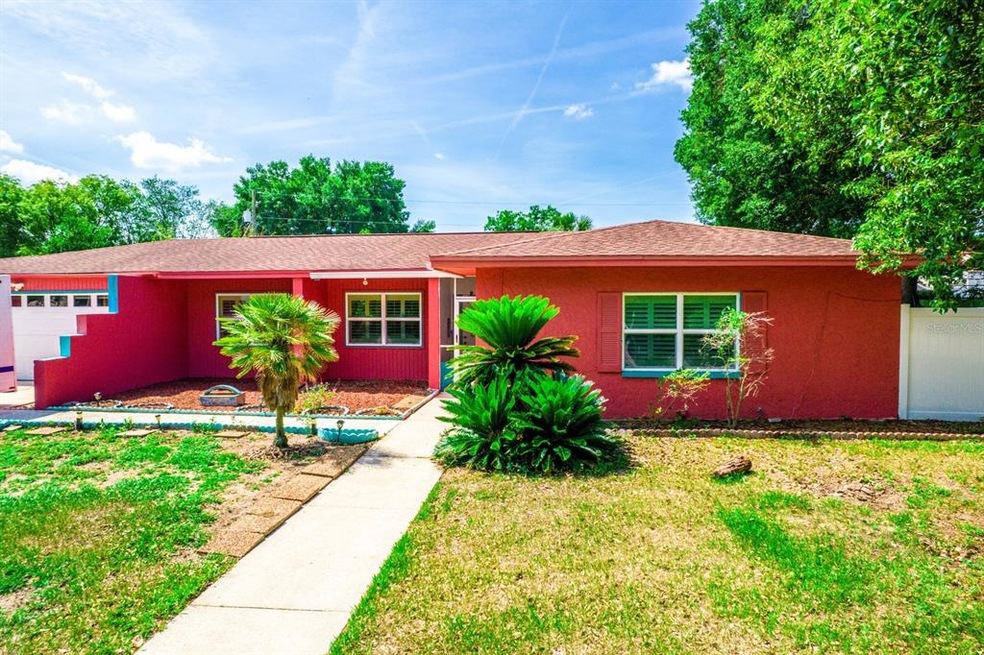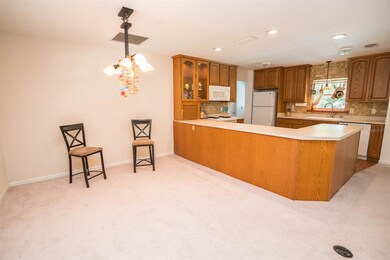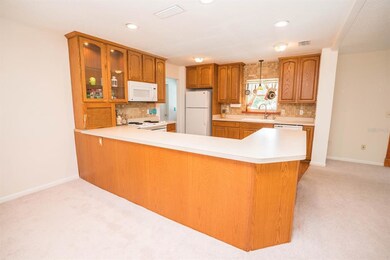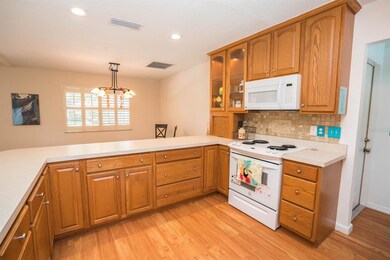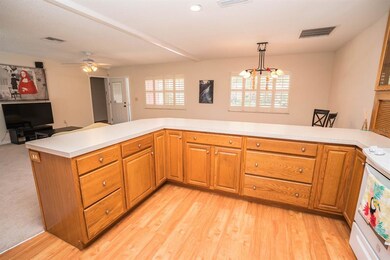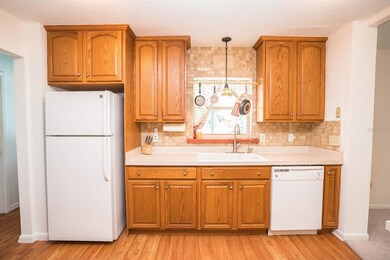
603 Royal Crest Dr Brandon, FL 33511
Highlights
- In Ground Pool
- 0.41 Acre Lot
- Contemporary Architecture
- View of Trees or Woods
- Open Floorplan
- No HOA
About This Home
As of July 2021POOL home located n the heart of Brandon situated just under half an acre! This 3 bed, 3 baths, 2 car garage home is your own tropical oasis. Enter the home into an open concept living space perfectly designed for family and entertaining. The spacious kitchen has wood cabinetry, ample counter space, a breakfast bar, and views overlooking the pool. The master bedroom is bright with sliders to the pool and a walk-in closet and an en-suite. The extra-large guest bedrooms have walk-in closets and shared a lovely guest bath. Plus for convenience, there is a full-size pool bath. Start enjoying every weekend like a get-away when stepping out to the covered lanai overlooking the sparkling pool and palm trees! Tons more storage in the block storage shed in your oversized backyard. This home is in a great location with an easy commute just minutes from I-75, I-4, and Selmon Expressway, convenient to shopping, restaurants, downtown Tampa, Tampa International Airport, and MacDill AFB. No HOA's or CDD's! Don't miss this opportunity to schedule your private showing today!
Last Agent to Sell the Property
LPT REALTY, LLC License #3265232 Listed on: 05/06/2021

Last Buyer's Agent
Jason Aponte
License #3454622
Home Details
Home Type
- Single Family
Est. Annual Taxes
- $2,253
Year Built
- Built in 1971
Lot Details
- 0.41 Acre Lot
- Lot Dimensions are 122x148
- North Facing Home
- Vinyl Fence
- Chain Link Fence
- Mature Landscaping
- Oversized Lot
- Property is zoned RSC-6
Parking
- 2 Car Attached Garage
- Parking Pad
- Oversized Parking
- Garage Door Opener
- Driveway
- Open Parking
Property Views
- Woods
- Pool
Home Design
- Contemporary Architecture
- Slab Foundation
- Shingle Roof
- Block Exterior
- Stucco
Interior Spaces
- 1,851 Sq Ft Home
- 1-Story Property
- Open Floorplan
- Ceiling Fan
- Window Treatments
- Family Room Off Kitchen
- Combination Dining and Living Room
- Storage Room
- Fire and Smoke Detector
Kitchen
- Cooktop<<rangeHoodToken>>
- <<microwave>>
- Dishwasher
- Solid Wood Cabinet
Flooring
- Carpet
- Laminate
Bedrooms and Bathrooms
- 3 Bedrooms
- Split Bedroom Floorplan
- Walk-In Closet
- 3 Full Bathrooms
Laundry
- Laundry Room
- Laundry in Garage
- Dryer
- Washer
Pool
- In Ground Pool
- Pool Lighting
Outdoor Features
- Covered patio or porch
- Exterior Lighting
- Shed
Schools
- Kingswood Elementary School
- Rodgers Middle School
- Brandon High School
Utilities
- Central Heating and Cooling System
- Thermostat
- Septic Tank
- High Speed Internet
Community Details
- No Home Owners Association
- Royal Crest Estates Unit 1 Subdivision
Listing and Financial Details
- Down Payment Assistance Available
- Homestead Exemption
- Visit Down Payment Resource Website
- Legal Lot and Block 8 / 2
- Assessor Parcel Number U-34-29-20-2JN-000002-00008.0
Ownership History
Purchase Details
Home Financials for this Owner
Home Financials are based on the most recent Mortgage that was taken out on this home.Purchase Details
Purchase Details
Home Financials for this Owner
Home Financials are based on the most recent Mortgage that was taken out on this home.Purchase Details
Purchase Details
Home Financials for this Owner
Home Financials are based on the most recent Mortgage that was taken out on this home.Similar Homes in the area
Home Values in the Area
Average Home Value in this Area
Purchase History
| Date | Type | Sale Price | Title Company |
|---|---|---|---|
| Warranty Deed | $340,000 | None Available | |
| Interfamily Deed Transfer | -- | Attorney | |
| Special Warranty Deed | $143,800 | Ras Title Llc | |
| Warranty Deed | $135,500 | Attorney | |
| Warranty Deed | $137,000 | -- |
Mortgage History
| Date | Status | Loan Amount | Loan Type |
|---|---|---|---|
| Open | $140,000 | New Conventional | |
| Previous Owner | $115,040 | New Conventional | |
| Previous Owner | $50,000 | Credit Line Revolving | |
| Previous Owner | $160,000 | Fannie Mae Freddie Mac | |
| Previous Owner | $15,000 | Credit Line Revolving | |
| Previous Owner | $132,500 | Unknown | |
| Previous Owner | $130,150 | New Conventional |
Property History
| Date | Event | Price | Change | Sq Ft Price |
|---|---|---|---|---|
| 06/15/2025 06/15/25 | Pending | -- | -- | -- |
| 05/23/2025 05/23/25 | For Sale | $449,000 | +32.1% | $243 / Sq Ft |
| 07/08/2021 07/08/21 | Sold | $340,000 | -2.9% | $184 / Sq Ft |
| 06/09/2021 06/09/21 | Pending | -- | -- | -- |
| 06/01/2021 06/01/21 | For Sale | $350,000 | 0.0% | $189 / Sq Ft |
| 05/29/2021 05/29/21 | Pending | -- | -- | -- |
| 05/17/2021 05/17/21 | For Sale | $350,000 | 0.0% | $189 / Sq Ft |
| 05/13/2021 05/13/21 | Pending | -- | -- | -- |
| 05/05/2021 05/05/21 | For Sale | $350,000 | -- | $189 / Sq Ft |
Tax History Compared to Growth
Tax History
| Year | Tax Paid | Tax Assessment Tax Assessment Total Assessment is a certain percentage of the fair market value that is determined by local assessors to be the total taxable value of land and additions on the property. | Land | Improvement |
|---|---|---|---|---|
| 2024 | $4,548 | $272,040 | $85,766 | $186,274 |
| 2023 | $4,794 | $287,768 | $85,766 | $202,002 |
| 2022 | $5,432 | $327,683 | $85,766 | $241,917 |
| 2021 | $2,337 | $148,373 | $0 | $0 |
| 2020 | $2,253 | $146,324 | $0 | $0 |
| 2019 | $2,159 | $143,034 | $0 | $0 |
| 2018 | $2,106 | $140,367 | $0 | $0 |
| 2017 | $2,070 | $160,555 | $0 | $0 |
| 2016 | $2,042 | $134,652 | $0 | $0 |
| 2015 | $2,122 | $136,716 | $0 | $0 |
| 2014 | $2,452 | $113,155 | $0 | $0 |
| 2013 | -- | $110,378 | $0 | $0 |
Agents Affiliated with this Home
-
Becky Sigler

Seller's Agent in 2025
Becky Sigler
VINTAGE REAL ESTATE SERVICES
(813) 765-6667
14 in this area
149 Total Sales
-
Yordanis Allegue

Buyer's Agent in 2025
Yordanis Allegue
INVESTMENT REALTY
(813) 810-1014
3 in this area
6 Total Sales
-
Michael Simpkins

Seller's Agent in 2021
Michael Simpkins
LPT REALTY, LLC
(813) 541-3307
6 in this area
244 Total Sales
-
J
Buyer's Agent in 2021
Jason Aponte
Map
Source: Stellar MLS
MLS Number: T3305132
APN: U-34-29-20-2JN-000002-00008.0
- 614 Vintage Way
- 607 Vintage Way
- 505 Vintage Way
- 626 Marphil Loop
- 606 Brentwood Place
- 2209 Kingswood Ln
- 2204 Krista Ln
- 2513 Knight Island Dr
- 2604 Knight Island Dr
- 603 Southwood Cove
- 123 Jeffrey Dr
- 1706 Sloop Place
- 2310 Medford Ln
- 944 Ridge Haven Dr
- 724 Tradewinds Dr
- 732 Tradewinds Dr
- 1009 Summer Breeze Dr
- 838 Vino Verde Cir
- 1007 Morfield Ln
- 134 Barrington Dr
