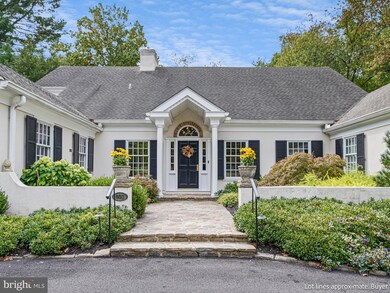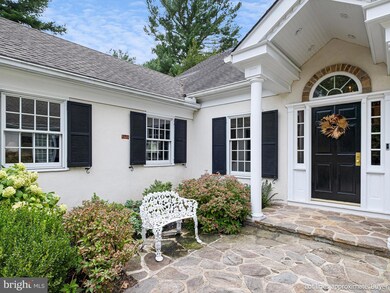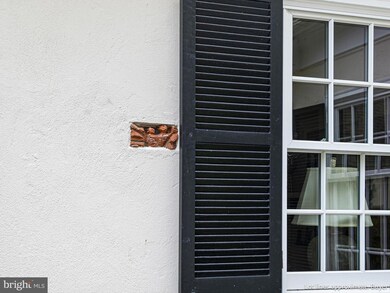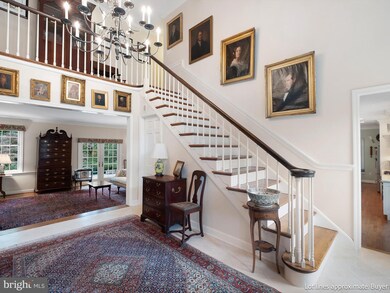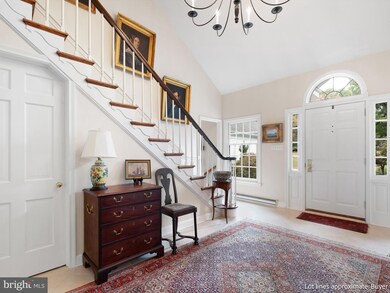
603 Swallow Hollow Rd Wilmington, DE 19807
Ashland NeighborhoodHighlights
- Eat-In Gourmet Kitchen
- Traditional Floor Plan
- Main Floor Bedroom
- 2.36 Acre Lot
- Traditional Architecture
- 3 Fireplaces
About This Home
As of December 2024This beautiful home has been completely renovated and sits on a stunning 2.36 acre lot with professional landscaping and picturesque views year-round. This exquisitely designed home marries classic, time-honored style with the latest modern amenities. The gorgeous new gourmet kitchen boasts ample cabinet and counter space, quartz and walnut countertops, large center island and stainless steel appliances. The pantry has been turned into a baking station complete with a sink! Open living and dining rooms span the rear of the house and feature elegant moldings and a wood-burning fireplace flanked by built-ins. A charming screened porch is a perfect spot to enjoy a cup of tea in the morning. The family room features vaulted ceiling, a lovely Palladian window, fireplace and built-ins. A new addition added a 3rd bay to the garage as well as space that offers endless potential - wood shop, home office, home gym, guest suite - possibilities are endless. The first floor owner's suite features walk-in closets and an updated full bath. Upstairs, there are four additional bedrooms, two full baths and tons of usable storage space. Other recent updates include: new Pella windows throughout, 3-zone HVAC, refinished hardwood floors, full house generator, upgraded electrical panels, driveway repaved, irrigation system and much more!
Last Agent to Sell the Property
Long & Foster Real Estate, Inc. License #R3-0006355 Listed on: 09/23/2024

Home Details
Home Type
- Single Family
Est. Annual Taxes
- $9,126
Year Built
- Built in 1968
Lot Details
- 2.36 Acre Lot
- Property is zoned NC2A
HOA Fees
- $58 Monthly HOA Fees
Parking
- 3 Car Direct Access Garage
- Side Facing Garage
- Driveway
Home Design
- Traditional Architecture
- Block Foundation
- Shingle Roof
- Stucco
Interior Spaces
- 4,250 Sq Ft Home
- Property has 1.5 Levels
- Traditional Floor Plan
- Built-In Features
- 3 Fireplaces
- Combination Dining and Living Room
- Partial Basement
Kitchen
- Eat-In Gourmet Kitchen
- Butlers Pantry
- Electric Oven or Range
- Built-In Range
- Range Hood
- Built-In Microwave
- Dishwasher
- Stainless Steel Appliances
- Kitchen Island
- Disposal
Bedrooms and Bathrooms
- Walk-In Closet
Laundry
- Dryer
- Washer
Outdoor Features
- Patio
- Porch
Utilities
- Central Air
- Heat Pump System
- Well
- Propane Water Heater
- On Site Septic
Community Details
- Centerville Tract Subdivision
Listing and Financial Details
- Tax Lot 009
- Assessor Parcel Number 07-012.00-009
Ownership History
Purchase Details
Home Financials for this Owner
Home Financials are based on the most recent Mortgage that was taken out on this home.Purchase Details
Home Financials for this Owner
Home Financials are based on the most recent Mortgage that was taken out on this home.Purchase Details
Purchase Details
Similar Homes in Wilmington, DE
Home Values in the Area
Average Home Value in this Area
Purchase History
| Date | Type | Sale Price | Title Company |
|---|---|---|---|
| Deed | $1,377,400 | None Listed On Document | |
| Deed | -- | None Available | |
| Deed | $875,000 | -- | |
| Deed | -- | -- |
Mortgage History
| Date | Status | Loan Amount | Loan Type |
|---|---|---|---|
| Open | $1,101,920 | New Conventional | |
| Previous Owner | $200,000 | Credit Line Revolving | |
| Previous Owner | $500,000 | Commercial |
Property History
| Date | Event | Price | Change | Sq Ft Price |
|---|---|---|---|---|
| 12/12/2024 12/12/24 | Sold | $1,377,400 | +6.4% | $324 / Sq Ft |
| 09/28/2024 09/28/24 | Pending | -- | -- | -- |
| 09/23/2024 09/23/24 | For Sale | $1,295,000 | +72.7% | $305 / Sq Ft |
| 01/03/2017 01/03/17 | Sold | $750,000 | -7.4% | -- |
| 11/30/2016 11/30/16 | Pending | -- | -- | -- |
| 11/22/2016 11/22/16 | Price Changed | $810,000 | -1.8% | -- |
| 11/07/2016 11/07/16 | Price Changed | $825,000 | -2.9% | -- |
| 10/21/2016 10/21/16 | Price Changed | $850,000 | -1.7% | -- |
| 10/07/2016 10/07/16 | Price Changed | $865,000 | -1.1% | -- |
| 09/26/2016 09/26/16 | Price Changed | $875,000 | -1.1% | -- |
| 09/06/2016 09/06/16 | Price Changed | $885,000 | -1.6% | -- |
| 08/04/2016 08/04/16 | Price Changed | $899,000 | -1.2% | -- |
| 06/07/2016 06/07/16 | For Sale | $910,000 | -- | -- |
Tax History Compared to Growth
Tax History
| Year | Tax Paid | Tax Assessment Tax Assessment Total Assessment is a certain percentage of the fair market value that is determined by local assessors to be the total taxable value of land and additions on the property. | Land | Improvement |
|---|---|---|---|---|
| 2024 | $9,724 | $276,700 | $65,400 | $211,300 |
| 2023 | $8,519 | $276,700 | $65,400 | $211,300 |
| 2022 | $8,626 | $276,700 | $65,400 | $211,300 |
| 2021 | $8,726 | $276,700 | $65,400 | $211,300 |
| 2020 | $8,755 | $276,700 | $65,400 | $211,300 |
| 2019 | $8,507 | $257,500 | $65,400 | $192,100 |
| 2018 | $7,938 | $257,500 | $65,400 | $192,100 |
| 2017 | $7,836 | $257,500 | $65,400 | $192,100 |
| 2016 | $6,950 | $243,900 | $65,400 | $178,500 |
| 2015 | $6,481 | $243,900 | $65,400 | $178,500 |
| 2014 | $5,960 | $243,900 | $65,400 | $178,500 |
Agents Affiliated with this Home
-
Mary Jo Laskaris

Seller's Agent in 2024
Mary Jo Laskaris
Long & Foster
(302) 383-9644
2 in this area
42 Total Sales
-
Alec Georigi

Buyer's Agent in 2024
Alec Georigi
Compass
(302) 559-7191
1 in this area
60 Total Sales
-
Jan Patrick

Seller's Agent in 2017
Jan Patrick
Compass
(302) 757-4010
6 in this area
261 Total Sales
Map
Source: Bright MLS
MLS Number: DENC2068646
APN: 07-012.00-009
- 2 Top of State Ln
- 201 Dogwood Slope Rd
- 203 Alisons Way
- 7 Quail Crossing
- 107 Centrenest Ln
- 407 Owls Nest Rd
- 18 Mount Airy Dr
- 22 Mount Airy Dr
- 312 Center Hill Rd
- 113 Haywood Rd
- 5004 Kennett Pike
- 116 Old Kennett Rd
- 9 Walnut Ridge Rd
- 2703 Montchanin Rd
- 7 Chaville Way
- 2701 Montchanin Rd
- 5 Raintree Rd
- 12 Cossart Manor Rd
- 2 Pheasants Ridge N Unit RG
- 101 Burnt Mill Cir Unit 1B

