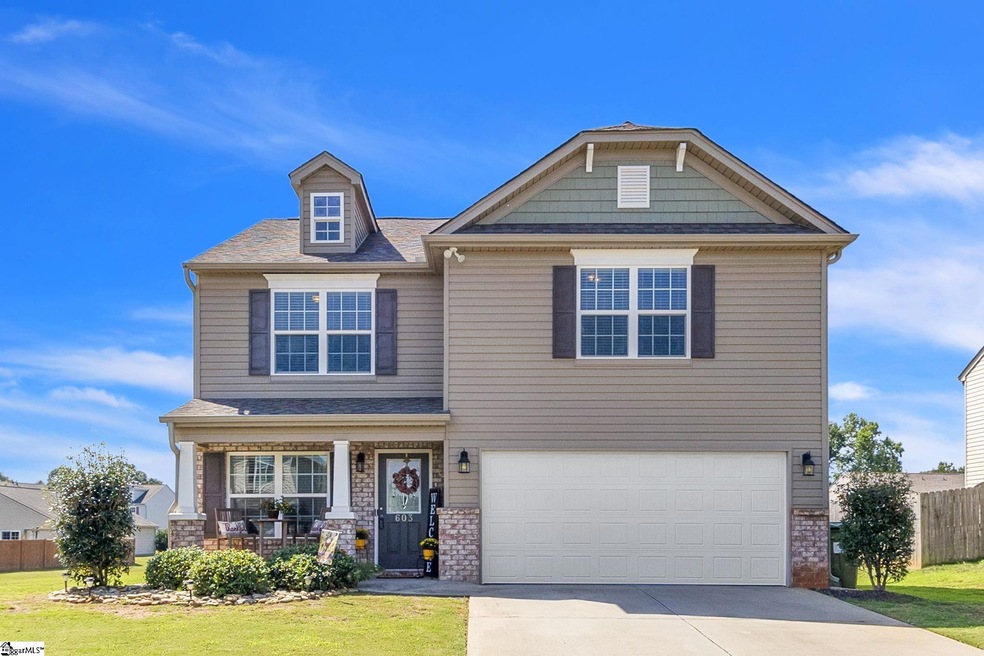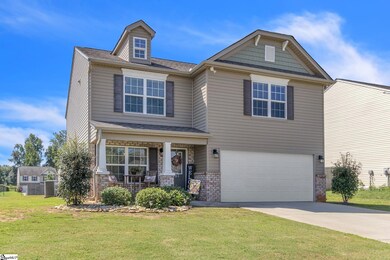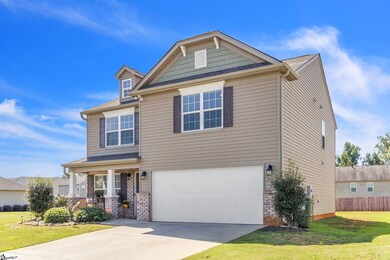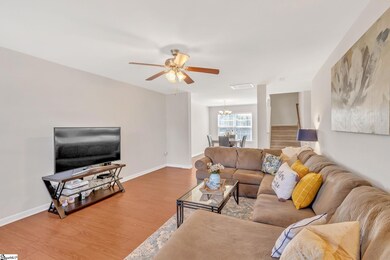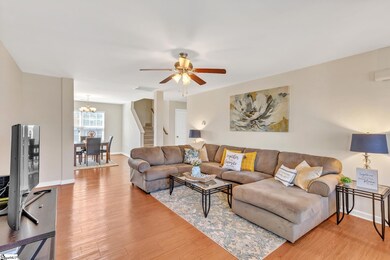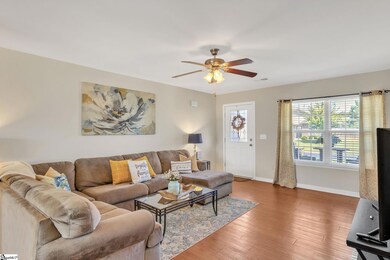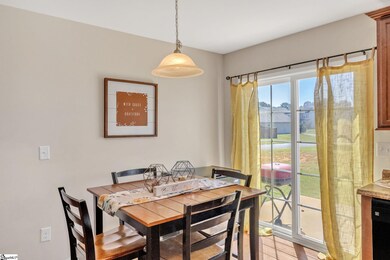
Estimated Value: $274,479 - $329,000
Highlights
- Open Floorplan
- Traditional Architecture
- Corner Lot
- River Ridge Elementary School Rated A-
- Cathedral Ceiling
- Solid Surface Countertops
About This Home
As of January 2024This well-maintained home is located in the desired Spartanburg District 5 School District. This 4 bedroom home, 2.5 bath home is situated on a large corner lot. perfect for entertaining friends or family. As soon as you pull up to this home, you will be greeted by a large front porch, perfect for rocking chairs. This home is impressive, as soon as you enter this beautiful home, you will enter into an open floor plan, which includes a large family room. This home has a large dining room and a separate eat in kitchen. There is hard surface flooring through most of the main floor. Upstairs, you will be greeted by 4 large bedrooms. The primary bedroom is oversized and features vaulted ceilings, a ceiling fan and a large walk-in closet. The primary bathroom features double sinks, and a separate tub and shower. The secondary bathroom is large and features double sinks. Home located in a USDA Area. This well-maintained community features common spaces and a community pool
Home Details
Home Type
- Single Family
Est. Annual Taxes
- $958
Year Built
- 2015
Lot Details
- Lot Dimensions are 60x135
- Corner Lot
- Level Lot
HOA Fees
- $41 Monthly HOA Fees
Home Design
- Traditional Architecture
- Slab Foundation
- Architectural Shingle Roof
- Vinyl Siding
- Stone Exterior Construction
Interior Spaces
- 2,000 Sq Ft Home
- 2,000-2,199 Sq Ft Home
- 2-Story Property
- Open Floorplan
- Cathedral Ceiling
- Ceiling Fan
- Insulated Windows
- Window Treatments
- Breakfast Room
- Dining Room
- Pull Down Stairs to Attic
- Laundry on upper level
Kitchen
- Free-Standing Electric Range
- Microwave
- Dishwasher
- Solid Surface Countertops
- Disposal
Flooring
- Carpet
- Vinyl
Bedrooms and Bathrooms
- 4 Bedrooms
- Primary bedroom located on second floor
- Walk-In Closet
- Primary Bathroom is a Full Bathroom
- Dual Vanity Sinks in Primary Bathroom
- Garden Bath
- Separate Shower
Parking
- 2 Car Attached Garage
- Garage Door Opener
Outdoor Features
- Patio
Schools
- River Ridge Elementary School
- Florence Chapel Middle School
- James F. Byrnes High School
Utilities
- Heating System Uses Natural Gas
- Electric Water Heater
- Cable TV Available
Community Details
- Bridle Path Subdivision
- Mandatory home owners association
Listing and Financial Details
- Assessor Parcel Number 5-38-00-020.03
Ownership History
Purchase Details
Home Financials for this Owner
Home Financials are based on the most recent Mortgage that was taken out on this home.Purchase Details
Home Financials for this Owner
Home Financials are based on the most recent Mortgage that was taken out on this home.Purchase Details
Similar Homes in Moore, SC
Home Values in the Area
Average Home Value in this Area
Purchase History
| Date | Buyer | Sale Price | Title Company |
|---|---|---|---|
| Mutters Kevin C | $279,000 | None Listed On Document | |
| Glenn Sherri | $158,990 | None Available | |
| D R Horton Inc | -- | None Available |
Mortgage History
| Date | Status | Borrower | Loan Amount |
|---|---|---|---|
| Open | Mutters Kevin C | $281,818 | |
| Previous Owner | Glenn Sherri | $160,595 |
Property History
| Date | Event | Price | Change | Sq Ft Price |
|---|---|---|---|---|
| 01/12/2024 01/12/24 | Sold | $279,000 | 0.0% | $140 / Sq Ft |
| 12/11/2023 12/11/23 | Pending | -- | -- | -- |
| 09/28/2023 09/28/23 | Price Changed | $279,000 | -2.1% | $140 / Sq Ft |
| 09/07/2023 09/07/23 | For Sale | $285,000 | -- | $143 / Sq Ft |
Tax History Compared to Growth
Tax History
| Year | Tax Paid | Tax Assessment Tax Assessment Total Assessment is a certain percentage of the fair market value that is determined by local assessors to be the total taxable value of land and additions on the property. | Land | Improvement |
|---|---|---|---|---|
| 2024 | $1,063 | $7,153 | $1,105 | $6,048 |
| 2023 | $1,063 | $7,153 | $1,105 | $6,048 |
| 2022 | $958 | $6,220 | $1,000 | $5,220 |
| 2021 | $958 | $6,220 | $1,000 | $5,220 |
| 2020 | $939 | $6,220 | $1,000 | $5,220 |
| 2019 | $939 | $6,220 | $1,000 | $5,220 |
| 2018 | $907 | $6,220 | $1,000 | $5,220 |
| 2017 | $897 | $6,360 | $1,000 | $5,360 |
| 2016 | $138 | $402 | $402 | $0 |
| 2015 | $137 | $402 | $402 | $0 |
| 2014 | $137 | $402 | $402 | $0 |
Agents Affiliated with this Home
-
Tameka Thomason

Seller's Agent in 2024
Tameka Thomason
RE/MAX
(864) 238-0420
6 in this area
167 Total Sales
-
Amy Humphries
A
Buyer's Agent in 2024
Amy Humphries
Better Homes & Gardens Young &
(864) 420-4854
3 in this area
42 Total Sales
Map
Source: Greater Greenville Association of REALTORS®
MLS Number: 1507709
APN: 5-38-00-020.18
- 325 Victory Ln
- 651 Willow Bank Landing
- 154 Poplar Knoll Dr
- 150 Barley Mill Rd
- 318 Ashwood Ct
- 618 Bethany Church Rd
- 1765 Lightwood Knot Rd
- 110 Miller Springs Dr
- 383 Amelia Springs Ln
- 343 Collin Rogers Dr
- 807 Lynshire Ln
- 1215 Cherry Orchard Rd
- 00 Blackwood Store Rd
- 520 Scenic Oak Dr
- 1536 Rivermeade Dr
- 319 Wexford Hills Ct
- 3150 Hickory Ridge Trail
- 510 Scenic Oak Dr
- 603 Willow Bank Landing
- 611 Willow Bank Landing
- 611 Willow Banl
- 516 Willow Bank Landing
- 615 Willow Bank Landing
- 561 Willow Bank Landing
- 408 Victory Ln
- 404 Victory Ln
- 348 Victory Ln
- 560 Willow Bank Landing
- 412 Victory Ln
- 606 Willow Bank Landing
- 619 Willow Bank Landing
- 602 Willow Bank Landing
- 557 Willow Bank Landing
- 610 Willow Bank Landing
- 344 Victory Ln
- 416 Victory Ln
- 614 Willow Bank Landing
- 556 Willow Bank Landing
