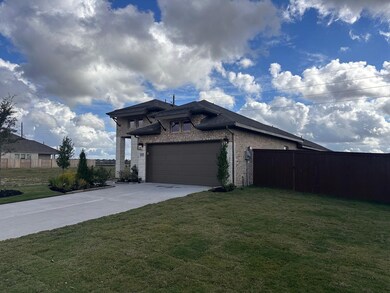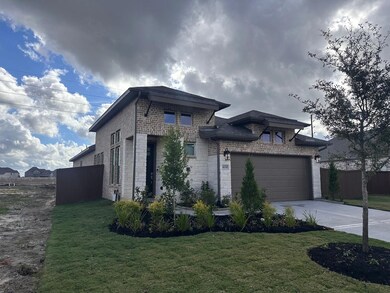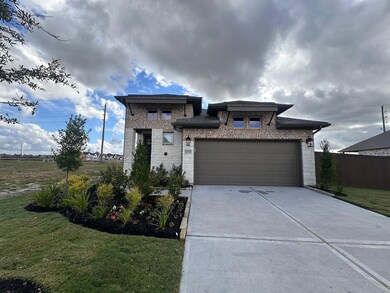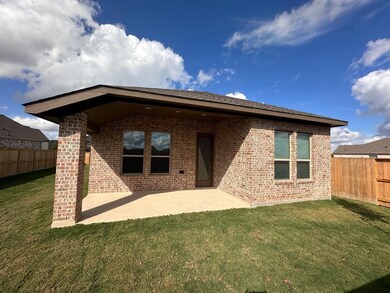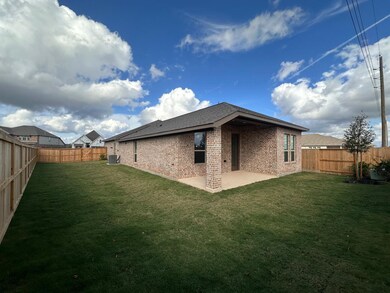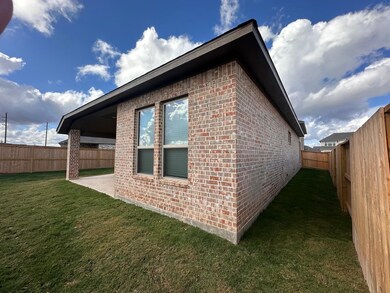6030 Cottontail Ln Manvel, TX 77578
Meridiana Neighborhood
4
Beds
3
Baths
1,736
Sq Ft
7,265
Sq Ft Lot
Highlights
- New Construction
- Deck
- High Ceiling
- ENERGY STAR Certified Homes
- Traditional Architecture
- Walk-In Pantry
About This Home
Brand new Stunning 4 bed/3 bath single-story home built by Perry Homes. Features include an open concept floor plan, 10-foot ceilings, an expansive kitchen island with gas cooktop, and a primary suite down. Enjoy the covered patio and the incredible, resort-style amenities of the Meridiana master-planned community. Excellent access to 288. Must see this rare opportunity.
Home Details
Home Type
- Single Family
Year Built
- Built in 2025 | New Construction
Lot Details
- 7,265 Sq Ft Lot
- Back Yard Fenced
- Sprinkler System
Parking
- 2 Car Attached Garage
- Garage Door Opener
- Driveway
Home Design
- Traditional Architecture
Interior Spaces
- 1,736 Sq Ft Home
- 1-Story Property
- High Ceiling
- Ceiling Fan
- Entrance Foyer
- Family Room Off Kitchen
- Living Room
- Breakfast Room
- Combination Kitchen and Dining Room
- Utility Room
- Washer and Gas Dryer Hookup
- Fire and Smoke Detector
Kitchen
- Walk-In Pantry
- Oven
- Gas Cooktop
- Microwave
- Dishwasher
- Kitchen Island
- Disposal
Flooring
- Carpet
- Tile
Bedrooms and Bathrooms
- 4 Bedrooms
- 3 Full Bathrooms
- Double Vanity
- Bathtub with Shower
- Separate Shower
Eco-Friendly Details
- ENERGY STAR Qualified Appliances
- Energy-Efficient HVAC
- ENERGY STAR Certified Homes
- Energy-Efficient Thermostat
Outdoor Features
- Deck
- Patio
Schools
- Bennett Elementary School
- Caffey Junior High School
- Iowa Colony High School
Utilities
- Central Heating and Cooling System
- Heating System Uses Gas
- Programmable Thermostat
- Tankless Water Heater
Listing and Financial Details
- Property Available on 11/19/25
- Long Term Lease
Community Details
Overview
- Meridiana Subdivision
Pet Policy
- Call for details about the types of pets allowed
- Pet Deposit Required
Map
Source: Houston Association of REALTORS®
MLS Number: 83848305
Nearby Homes
- 6019 Cottontail Ln
- 6011 Cottontail Ln
- 1500W Plan at Meridiana - 45'
- 1984D Plan at Meridiana - 45'
- 1743W Plan at Meridiana - 45'
- 1878W Plan at Meridiana - 45'
- 1650W Plan at Meridiana - 45'
- 1722W Plan at Meridiana - 45'
- 1785W Plan at Meridiana - 45'
- 1736W Plan at Meridiana - 45'
- 8943 Red Wolf Place
- 9110 Biltmore Ln
- 6107 Monticello Dr
- 8943 Grey Fox Trail
- 6111 Monticello Dr
- 9118 Colonnade Way
- 8922 Red Wolf Place
- 6218 Parthenon Dr
- 8926 Red Wolf Place
- 6211 Parthenon Dr
- 5831 Seagrass Dr
- 5030 Morrison Dr
- 9806 Starry Night Ln
- 5831 Seagrass Dr
- 9018 Moose Trail
- 10022 Starry Night Ln
- 10015 Agave Point Ct
- 4942 Hitchings Ct
- 4507 Pistachio Trail
- 4911 Perennial Ct
- 10123 Crescendo Way
- 9115 Puritan Way
- 6219 Masters
- 9818 Wright Dr
- 5622 Vintage Oaks Ln
- 10119 Maclaren Dr
- 9730 Kilkenny St
- 4907 Joplin St
- 4522 Peloton Rd
- 4050 Shackleton Ct

