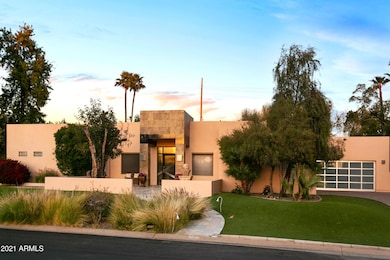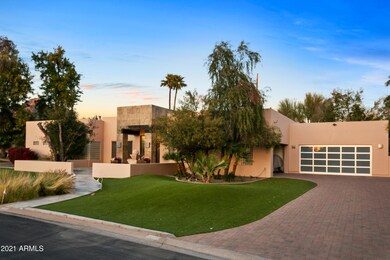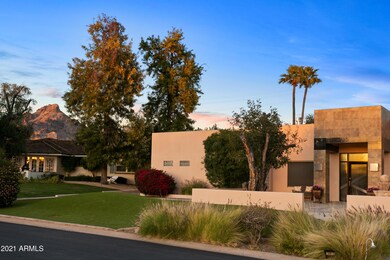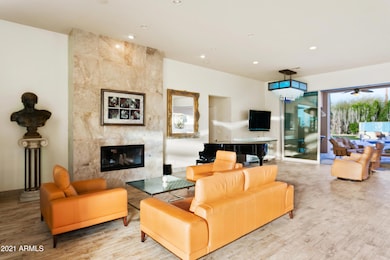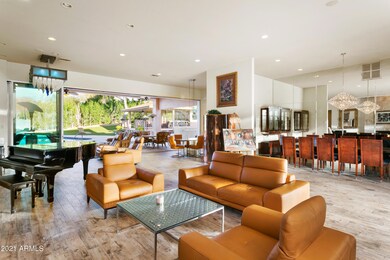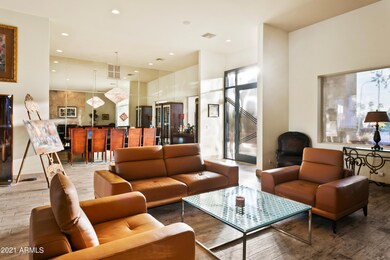
6031 N 23rd Place Phoenix, AZ 85016
Camelback East Village NeighborhoodEstimated Value: $1,742,000 - $2,901,000
Highlights
- Guest House
- Play Pool
- Fireplace in Primary Bedroom
- Madison Heights Elementary School Rated A-
- 0.61 Acre Lot
- Contemporary Architecture
About This Home
As of July 2021THIS ENTERTAINERS DREAM offers floor to ceiling walls of glass providing seamless indoor-outdoor living! This 4 bedroom w/den plus 825 sq ft guest home has been completely updated & is Centrally located in one of Phoenix's best neighborhoods, close to shopping, fine restaurants, easy access to downtown, the Camelback Corridor & the 51. Upon entering you will be greeted by an airy open floorplan the flows seamlessly between formal & casual. The chef's kitchen includes professional Wolf/Subzero appliances plus an entertainers outdoor kitchen. The master suite is a beckoning retreat with 2-sided fireplace into the spa-like master bath complete with his & hers closets. Then there is the backyard, this is your oasis in the city that will have you ready to relax & dream of your next event.
Last Agent to Sell the Property
Cambridge Properties License #SA525096000 Listed on: 03/09/2021
Home Details
Home Type
- Single Family
Est. Annual Taxes
- $11,156
Year Built
- Built in 1966
Lot Details
- 0.61 Acre Lot
- Block Wall Fence
- Artificial Turf
- Front and Back Yard Sprinklers
- Sprinklers on Timer
- Grass Covered Lot
Parking
- 4 Car Direct Access Garage
- Garage Door Opener
Home Design
- Contemporary Architecture
- Composition Roof
- Foam Roof
- Block Exterior
- Stucco
Interior Spaces
- 4,899 Sq Ft Home
- 1-Story Property
- Ceiling height of 9 feet or more
- Gas Fireplace
- Double Pane Windows
- Mechanical Sun Shade
- Living Room with Fireplace
- 2 Fireplaces
- Washer and Dryer Hookup
Kitchen
- Eat-In Kitchen
- Gas Cooktop
- Built-In Microwave
- Kitchen Island
Flooring
- Carpet
- Stone
- Tile
Bedrooms and Bathrooms
- 4 Bedrooms
- Fireplace in Primary Bedroom
- Primary Bathroom is a Full Bathroom
- 5 Bathrooms
- Dual Vanity Sinks in Primary Bathroom
- Bathtub With Separate Shower Stall
Outdoor Features
- Play Pool
- Covered patio or porch
- Built-In Barbecue
Schools
- Madison Heights Elementary School
- Madison #1 Middle School
- Camelback High School
Utilities
- Refrigerated Cooling System
- Heating System Uses Natural Gas
- Water Filtration System
- High Speed Internet
- Cable TV Available
Additional Features
- No Interior Steps
- Guest House
Community Details
- No Home Owners Association
- Association fees include no fees
- Bel Aire Estates Iii Subdivision
Listing and Financial Details
- Tax Lot 76
- Assessor Parcel Number 164-42-033
Ownership History
Purchase Details
Home Financials for this Owner
Home Financials are based on the most recent Mortgage that was taken out on this home.Purchase Details
Home Financials for this Owner
Home Financials are based on the most recent Mortgage that was taken out on this home.Purchase Details
Home Financials for this Owner
Home Financials are based on the most recent Mortgage that was taken out on this home.Purchase Details
Purchase Details
Purchase Details
Purchase Details
Similar Homes in the area
Home Values in the Area
Average Home Value in this Area
Purchase History
| Date | Buyer | Sale Price | Title Company |
|---|---|---|---|
| 1165 Realty Llc | $2,050,000 | Grand Canyon Title Agency | |
| Yocum Holly | -- | Stewart Title & Trust Of Pho | |
| Pacioni Ray B | $727,500 | Arizona Title Agency Inc | |
| Grodzinsky Alan | -- | Grand Canyon Title Agency In | |
| Garcia Jill Grodzinsky | -- | Grand Canyon Title Agency In | |
| Kaye Ellen Grodzinsky | -- | Grand Canyon Title Agency In | |
| Hemphill Beverly E | $685,000 | Grand Canyon Title Agency In | |
| Grodzinsky Alan | -- | Grand Canyon Title Agency In | |
| Grodzinsky Alan Michael | -- | -- | |
| Grodzinsky Alan Michael | -- | -- | |
| Grodzinsky Eleanor | -- | -- | |
| Grodzinsky Jack | -- | -- | |
| Grodzinsky Eleanor | -- | -- | |
| Grodzinsky Jack | -- | -- |
Mortgage History
| Date | Status | Borrower | Loan Amount |
|---|---|---|---|
| Open | 1165 Realty Llc | $1,500,000 | |
| Previous Owner | Yocum Holly | $40,000 | |
| Previous Owner | Yocum Holly | $965,660 | |
| Previous Owner | Pacioni Raymond | $110,000 | |
| Previous Owner | Pacioni Ray B | $925,000 | |
| Previous Owner | Pacioni Ray B | $200,000 | |
| Previous Owner | Pacioni Ray B | $100,000 | |
| Previous Owner | Pacioni Ray B | $574,000 |
Property History
| Date | Event | Price | Change | Sq Ft Price |
|---|---|---|---|---|
| 07/19/2021 07/19/21 | Sold | $2,050,000 | -2.3% | $418 / Sq Ft |
| 04/25/2021 04/25/21 | Pending | -- | -- | -- |
| 04/01/2021 04/01/21 | Price Changed | $2,098,000 | -8.8% | $428 / Sq Ft |
| 03/08/2021 03/08/21 | For Sale | $2,300,000 | +113.8% | $469 / Sq Ft |
| 09/18/2014 09/18/14 | Sold | $1,075,660 | -15.6% | $219 / Sq Ft |
| 06/02/2014 06/02/14 | Price Changed | $1,275,000 | 0.0% | $259 / Sq Ft |
| 05/20/2014 05/20/14 | Pending | -- | -- | -- |
| 09/06/2013 09/06/13 | Pending | -- | -- | -- |
| 08/12/2013 08/12/13 | Price Changed | $1,275,000 | -1.5% | $259 / Sq Ft |
| 03/15/2013 03/15/13 | For Sale | $1,295,000 | -- | $263 / Sq Ft |
Tax History Compared to Growth
Tax History
| Year | Tax Paid | Tax Assessment Tax Assessment Total Assessment is a certain percentage of the fair market value that is determined by local assessors to be the total taxable value of land and additions on the property. | Land | Improvement |
|---|---|---|---|---|
| 2025 | $12,283 | $98,897 | -- | -- |
| 2024 | $11,954 | $94,188 | -- | -- |
| 2023 | $11,954 | $135,010 | $27,000 | $108,010 |
| 2022 | $11,598 | $117,910 | $23,580 | $94,330 |
| 2021 | $11,698 | $111,780 | $22,350 | $89,430 |
| 2020 | $11,516 | $100,560 | $20,110 | $80,450 |
| 2019 | $11,262 | $90,480 | $18,090 | $72,390 |
| 2018 | $10,986 | $88,210 | $17,640 | $70,570 |
| 2017 | $10,469 | $89,250 | $17,850 | $71,400 |
| 2016 | $12,492 | $78,330 | $15,660 | $62,670 |
| 2015 | $11,045 | $80,170 | $16,030 | $64,140 |
Agents Affiliated with this Home
-
Cory Mishkin

Seller's Agent in 2021
Cory Mishkin
Cambridge Properties
(602) 820-9000
28 in this area
152 Total Sales
-
Keith Mishkin

Seller Co-Listing Agent in 2021
Keith Mishkin
Cambridge Properties
(602) 787-6328
20 in this area
167 Total Sales
-
Davontae Smith

Buyer's Agent in 2021
Davontae Smith
Coldwell Banker Realty
(602) 561-0794
1 in this area
50 Total Sales
Map
Source: Arizona Regional Multiple Listing Service (ARMLS)
MLS Number: 6204401
APN: 164-42-033
- 2430 E Palo Verde Dr
- 2413 E Rancho Dr
- 6131 N 28th Place
- 2421 E Montebello Ave
- 2130 E San Juan Ave
- 2013 E Solano Dr Unit 4
- 6295 N 20th St
- 2402 E Marshall Ave
- 1945 E Solano Dr
- 1939 E Solano Dr
- 40 Biltmore Estate
- 2423 E Marshall Ave Unit 1
- 1911 E Claremont St
- 1839 E Palo Verde Dr
- 1831 E Rovey Ave
- 3059 E Rose Ln Unit 23
- 6426 N 27th St
- 6229 N 30th Way
- 2 Biltmore Estate Unit 313
- 2 Biltmore Estate Unit 309
- 6031 N 23rd Place
- 6041 N 23rd Place
- 6021 N 23rd Place
- 2259 E Rovey Ave
- 2252 E Rovey Ave
- 6051 N 23rd Place
- 2302 E Bethany Home Rd
- 2318 E Bethany Home Rd
- 2245 E Rovey Ave
- 2260 E Bethany Home Rd
- 6050 N 23rd Place
- 2234 E Rovey Ave
- 2233 E Rovey Ave
- 6047 N 22nd Place
- 2321 E Bethany Home Rd
- 2333 E Bethany Home Rd
- 6082 N 22nd Place
- 2236 E Bethany Home Rd
- 2301 E Bethany Home Rd
- 2221 E Rovey Ave

