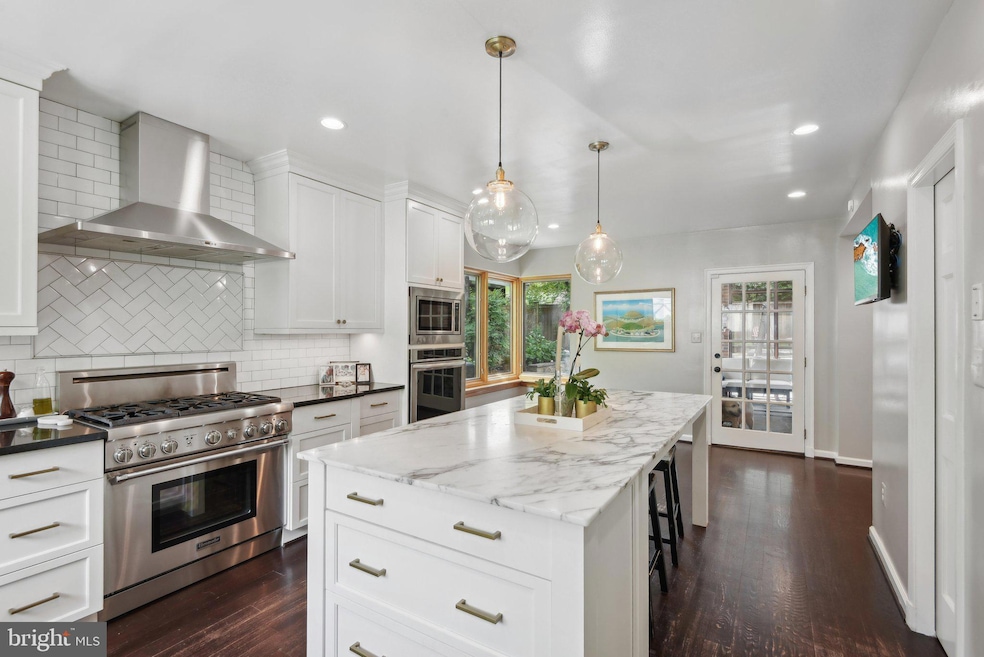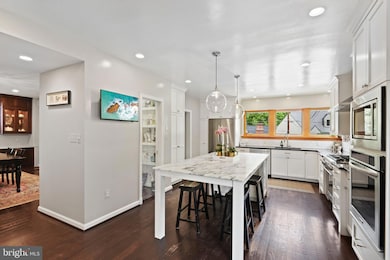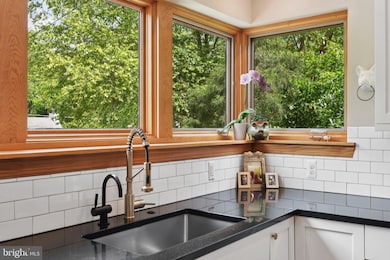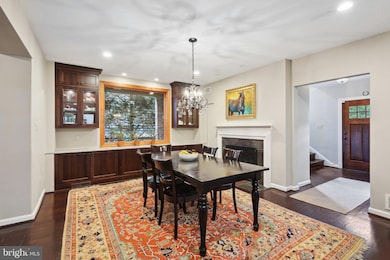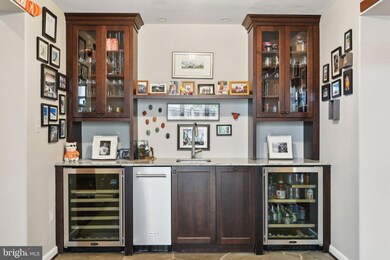
6036 Broad St Bethesda, MD 20816
Brookmont NeighborhoodEstimated payment $11,853/month
Highlights
- Spa
- Traditional Architecture
- 5 Fireplaces
- Bannockburn Elementary School Rated A
- Wood Flooring
- No HOA
About This Home
A rare find in the sought-after Brookmont neighborhood. This all brick well-kept home was fully renovated in 2013 and features 5 fireplaces, a large renovated kitchen, generous pantry, wet bar and updated owner's bathroom. The 4 generous bedrooms and 3 full/ 2 half baths afford ample living space and a huge private office in back for work-from-home. Other highlights are laundry on the second floor and a built-in hot tub. The deep driveway and attached 1-car garage provide plenty of storage opportunities. From the wonderful screened back porch which seamlessly merges the indoor and outdoor spaces, the house elegantly flows into the landscaped private and fenced backyard. Exceptional access to the Potomac River, walkable to C&O Canal National Historic Park, and Capital Crescent Trail, catering to outdoor enthusiasts and nature lovers. Enjoy nearby amenities like a park, playground, tennis courts, and a weekly farmer's market at the Village Green. This home is a very special find in a special location
Home Details
Home Type
- Single Family
Est. Annual Taxes
- $17,615
Year Built
- Built in 1947 | Remodeled in 2013
Lot Details
- 6,600 Sq Ft Lot
- Wood Fence
- Landscaped
- Property is in excellent condition
- Property is zoned R60
Parking
- 1 Car Attached Garage
- 2 Driveway Spaces
- Front Facing Garage
Home Design
- Traditional Architecture
- Brick Exterior Construction
- Slab Foundation
- Architectural Shingle Roof
Interior Spaces
- Property has 3 Levels
- Wet Bar
- Ceiling Fan
- 5 Fireplaces
- Wood Burning Fireplace
- Free Standing Fireplace
- Self Contained Fireplace Unit Or Insert
- Screen For Fireplace
- Brick Fireplace
- Formal Dining Room
- Wood Flooring
- Partially Finished Basement
Kitchen
- Eat-In Kitchen
- <<builtInOvenToken>>
- Gas Oven or Range
- <<builtInRangeToken>>
- Range Hood
- <<builtInMicrowave>>
- Extra Refrigerator or Freezer
- Dishwasher
- Stainless Steel Appliances
- Kitchen Island
- Upgraded Countertops
Bedrooms and Bathrooms
- 4 Bedrooms
- En-Suite Bathroom
- Walk-In Closet
- Soaking Tub
- Walk-in Shower
Laundry
- Laundry on upper level
- Dryer
- Washer
Outdoor Features
- Spa
- Multiple Balconies
- Screened Patio
- Porch
Schools
- Bannockburn Elementary School
- Pyle Middle School
- Walt Whitman High School
Utilities
- Central Heating and Cooling System
- Vented Exhaust Fan
- Natural Gas Water Heater
Community Details
- No Home Owners Association
- Brookmont Subdivision
Listing and Financial Details
- Tax Lot 4
- Assessor Parcel Number 160700450734
Map
Home Values in the Area
Average Home Value in this Area
Tax History
| Year | Tax Paid | Tax Assessment Tax Assessment Total Assessment is a certain percentage of the fair market value that is determined by local assessors to be the total taxable value of land and additions on the property. | Land | Improvement |
|---|---|---|---|---|
| 2024 | $17,615 | $1,466,633 | $0 | $0 |
| 2023 | $16,077 | $1,394,367 | $0 | $0 |
| 2022 | $14,551 | $1,322,100 | $627,700 | $694,400 |
| 2021 | $12,750 | $1,245,167 | $0 | $0 |
| 2020 | $12,750 | $1,168,233 | $0 | $0 |
| 2019 | $11,862 | $1,091,300 | $597,900 | $493,400 |
| 2018 | $10,852 | $1,003,200 | $0 | $0 |
| 2017 | $10,019 | $915,100 | $0 | $0 |
| 2016 | $8,491 | $827,000 | $0 | $0 |
| 2015 | $8,491 | $823,333 | $0 | $0 |
| 2014 | $8,491 | $819,667 | $0 | $0 |
Property History
| Date | Event | Price | Change | Sq Ft Price |
|---|---|---|---|---|
| 06/12/2025 06/12/25 | Price Changed | $1,875,000 | -5.1% | $516 / Sq Ft |
| 06/03/2025 06/03/25 | For Sale | $1,975,000 | -- | $543 / Sq Ft |
Purchase History
| Date | Type | Sale Price | Title Company |
|---|---|---|---|
| Deed | $916,500 | -- | |
| Deed | $916,500 | -- | |
| Deed | $265,000 | -- |
Mortgage History
| Date | Status | Loan Amount | Loan Type |
|---|---|---|---|
| Open | $968,000 | New Conventional | |
| Closed | $100,000 | Credit Line Revolving | |
| Closed | $1,000,000 | Stand Alone Second | |
| Closed | $721,000 | Stand Alone Second | |
| Closed | $729,750 | New Conventional | |
| Closed | $733,200 | Purchase Money Mortgage | |
| Closed | $733,200 | Purchase Money Mortgage | |
| Previous Owner | $55,000 | Unknown |
Similar Homes in Bethesda, MD
Source: Bright MLS
MLS Number: MDMC2183230
APN: 07-00450734
- 6502 Brookes Hill Ct
- 5816 Macarthur Blvd NW
- 400 Chain Bridge Rd
- 681-B Chain Bridge Rd
- 681 A Chain Bridge
- 681 Chain Bridge Rd
- 710 Belgrove Rd
- 714 Belgrove Rd
- 5244 Watson St NW
- 5725 Sherier Place NW
- 5711 Potomac Ave NW
- 1175 Crest Ln
- 4129 N Randolph St
- 4990 Sentinel Dr
- 5222 Loughboro Rd NW
- 1159 Crest Ln
- 5624 Sherier Place NW
- 1205 Crest Ln
- 5407 Blackistone Rd
- 4019 N Randolph St
- 6409 Macarthur Blvd
- 4523 Sangamore Rd
- 704 Belgrove Rd
- 5746 Macarthur Blvd NW
- 4960 Sentinel Dr
- 4821 Sangamore Rd
- 4126 N Randolph St
- 4140 41st St N
- 5108 Macomb St NW
- 4033 41st St N
- 5100 Upton St NW
- 1440 Highwood Dr
- 5102 Warren Plaza NW Unit 2
- 3833 N Oakland St
- 3717 Fordham Rd NW
- 1226 Ranleigh Rd
- 5201 Macarthur Terrace NW
- 5022 Cathedral Ave NW
- 4994 Warren St NW
- 4925 Weaver Terrace NW
